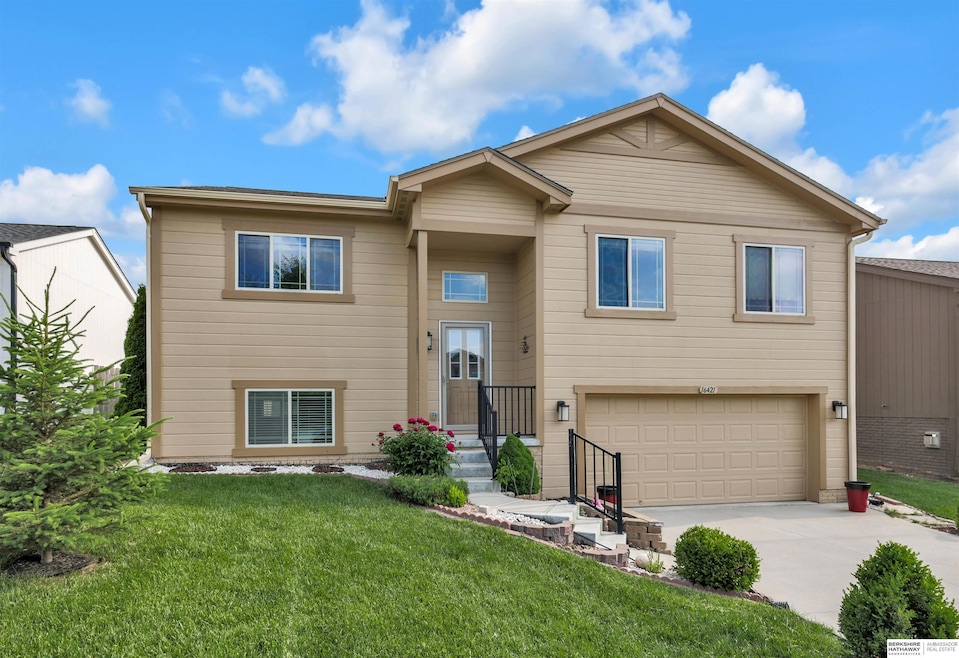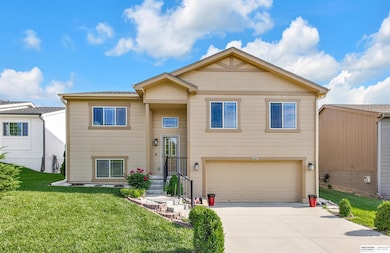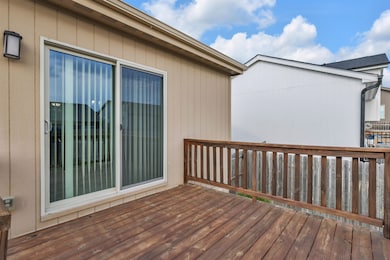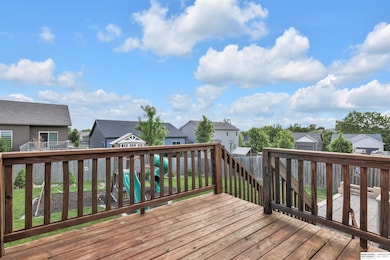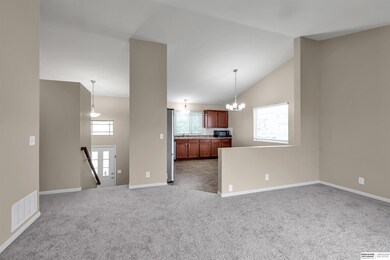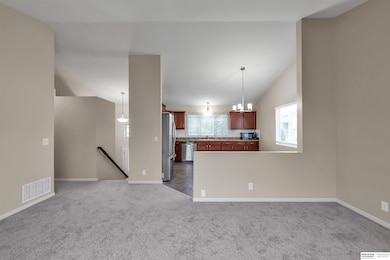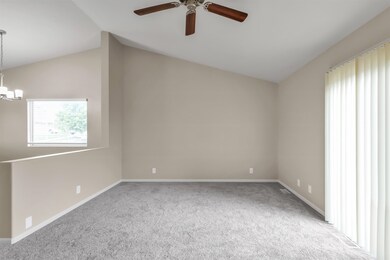
Estimated payment $2,158/month
Highlights
- Deck
- 1 Fireplace
- 2 Car Attached Garage
- Main Floor Bedroom
- No HOA
- Forced Air Heating and Cooling System
About This Home
This move-in ready home has had a full refresh—new paint, carpet, updated landscaping, and brand new roof. The open concept design offers a large kitchen with updated appliances & living space with vaulted ceilings. The primary suite features a walk in closet, deluxe shower and dual vanity. Complete with a sprinkler system, deck, water softener and purifier - everything you need to move right in. Located a short distance from Lake Flanagan in a convenient location close to schools, shopping & entertainment.
Home Details
Home Type
- Single Family
Est. Annual Taxes
- $4,036
Year Built
- Built in 2016
Lot Details
- 5,663 Sq Ft Lot
- Lot Dimensions are 110 x 55
- Property is Fully Fenced
- Wood Fence
Parking
- 2 Car Attached Garage
Home Design
- Split Level Home
- Block Foundation
Interior Spaces
- 1 Fireplace
- Finished Basement
Kitchen
- Oven or Range
- <<microwave>>
- Dishwasher
- Disposal
Bedrooms and Bathrooms
- 3 Bedrooms
- Main Floor Bedroom
Laundry
- Dryer
- Washer
Schools
- Standing Bear Elementary School
- Buffett Middle School
- Burke High School
Additional Features
- Deck
- Forced Air Heating and Cooling System
Community Details
- No Home Owners Association
- Stone Ridge Rep 5 Subdivision
Listing and Financial Details
- Assessor Parcel Number 2247062240
Map
Home Values in the Area
Average Home Value in this Area
Tax History
| Year | Tax Paid | Tax Assessment Tax Assessment Total Assessment is a certain percentage of the fair market value that is determined by local assessors to be the total taxable value of land and additions on the property. | Land | Improvement |
|---|---|---|---|---|
| 2023 | $5,268 | $246,000 | $25,600 | $220,400 |
| 2022 | $4,832 | $212,400 | $25,600 | $186,800 |
| 2021 | $4,374 | $184,200 | $25,600 | $158,600 |
| 2020 | $4,501 | $184,200 | $25,600 | $158,600 |
| 2019 | $4,395 | $170,000 | $25,600 | $144,400 |
| 2018 | $4,514 | $170,000 | $25,600 | $144,400 |
| 2017 | $4,305 | $158,400 | $25,600 | $132,800 |
| 2016 | $471 | $17,200 | $17,200 | $0 |
| 2015 | $468 | $19,000 | $19,000 | $0 |
| 2014 | $468 | $17,100 | $17,100 | $0 |
Property History
| Date | Event | Price | Change | Sq Ft Price |
|---|---|---|---|---|
| 06/11/2025 06/11/25 | Price Changed | $329,000 | -1.8% | $203 / Sq Ft |
| 05/30/2025 05/30/25 | For Sale | $335,000 | +85.5% | $207 / Sq Ft |
| 12/19/2016 12/19/16 | Sold | $180,637 | +0.4% | $111 / Sq Ft |
| 07/12/2016 07/12/16 | Pending | -- | -- | -- |
| 05/24/2016 05/24/16 | For Sale | $179,900 | -- | $111 / Sq Ft |
Purchase History
| Date | Type | Sale Price | Title Company |
|---|---|---|---|
| Warranty Deed | $180,000 | None Available |
Mortgage History
| Date | Status | Loan Amount | Loan Type |
|---|---|---|---|
| Open | $97,395 | Credit Line Revolving | |
| Open | $193,600 | New Conventional | |
| Closed | $30,000 | Future Advance Clause Open End Mortgage | |
| Closed | $165,189 | New Conventional |
Similar Homes in the area
Source: Great Plains Regional MLS
MLS Number: 22514714
APN: 4706-2240-22
- 4972 N 165th St
- 5060 N 165th St
- 4906 N 162nd St
- 17068 Mary St
- 16308 Camden Ave
- 4834 N 161st St
- 4724 N 168th Ave
- 16067 Browne St
- 16063 Browne St
- 4828 N 160th Ave
- 16051 Larimore Ave
- 16016 Browne St
- 16925 Redman Ave
- 4402 N Branch Dr
- 16931 Browne St
- 5135 N 159th Cir
- 4201 N Branch Dr
- 16101 Sahler St
- 17110 Taylor St
- 17103 Taylor St
- 5515 N Hws Cleveland Blvd
- 5113 N 158th Ave
- 15702 Fowler Plaza
- 17520 Redman Ave
- 16255 Emmet Plaza
- 15450 Ruggles St
- 3904 N 153rd Ct
- 17551 Pinkney St
- 6610 N 155th Ct
- 14949 Manderson Plaza
- 15114 Sherwood Ave
- 14805 Corby St
- 16925 Jardine Plaza
- 3555 N 185th Ct
- 19111 Grand Ave
- 1738 N 175 Plaza
- 3132 N 186 Plaza
- 13915 Manderson Plaza
- 17010 Hawthorne Plaza
- 1221 N 170th Ave
