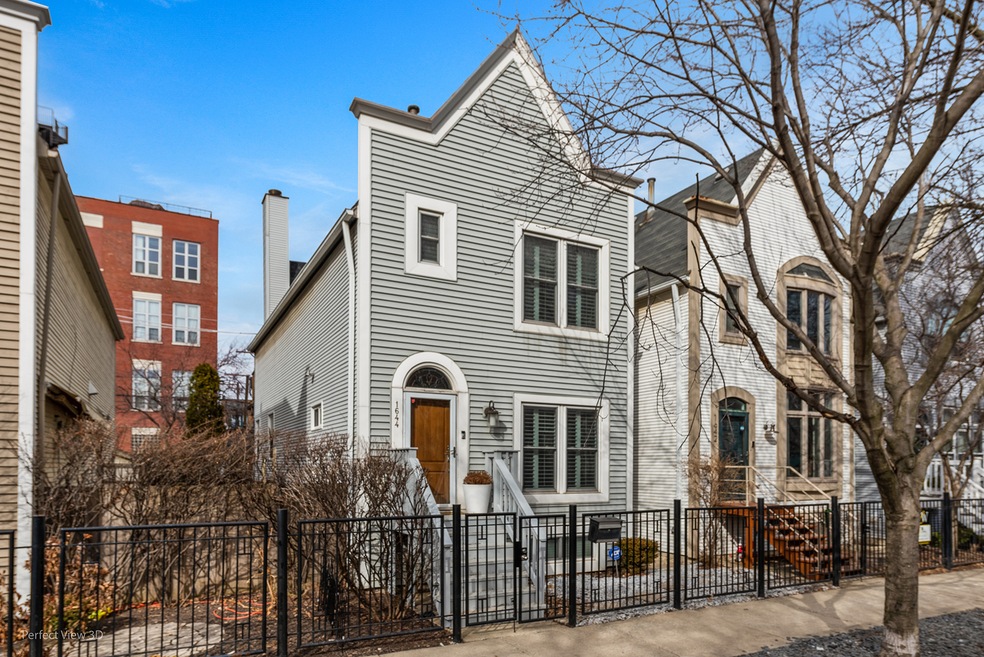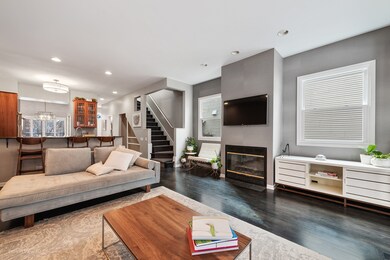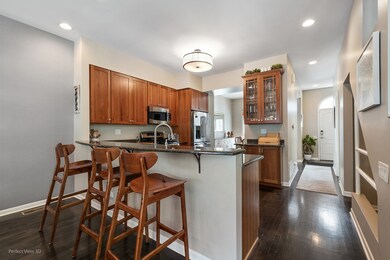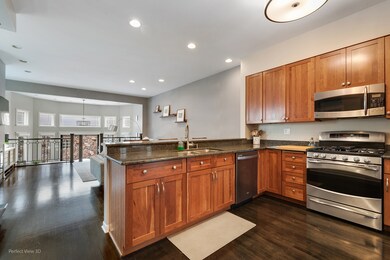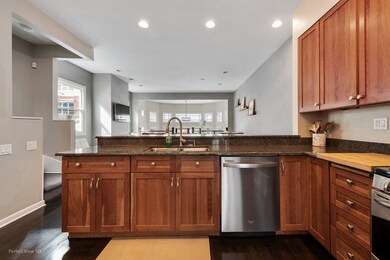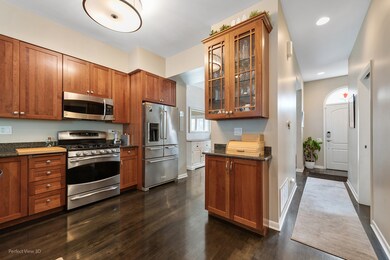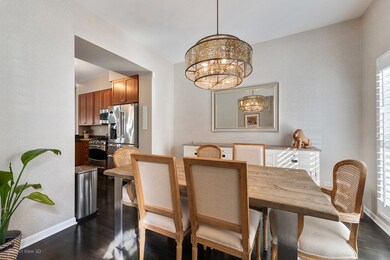
1644 W Wabansia Ave Chicago, IL 60622
Wicker Park NeighborhoodEstimated Value: $1,079,000 - $1,172,000
Highlights
- Gated Community
- Property is near a park
- Wood Flooring
- Deck
- Vaulted Ceiling
- 2-minute walk to Walsh (John) Park
About This Home
As of June 2021Luxury 3 bedroom 3.1 bath single family home in the heart of Bucktown within one block of top performing Burr Elementary School, The 606 Trail, and Walsh Park! On trend designer finishes throughout. Chef's kitchen with all stainless steel appliances, breakfast bar with seating, and new dishwasher (2020). This home boasts newer roof, skylights, tankless water heater, gorgeous hardwood floors, custom plantation shutters and designer window treatments, and a spectacular den addition to the great room with cathedral ceilings and French doors for a seamless flow to the back yard- perfect for entertaining. Beautifully finished formal dining room with oversized windows allows the sun in for a gracious dining experience. A completely redesigned powder room completes this level. The second level includes a luxurious and inviting primary suite with custom tandem closets, private deck, vaulted ceilings, and Carrera marble spa bath featuring a separate standup shower, deep soaking tub, dual vanity, and skylight. A truly generously proportioned second bedroom with oversized windows (with tempered glass for safety), vaulted ceilings, designer wall covering, and dual closets and another full bathroom fitted with marble tile and quartz vanity complete this level. The lower level opens onto a huge family room and includes an additional bonus/ bedroom/ media room and yet another full bathroom. Steps to Club Lucky, Damen Ave dining and shopping, and the North Ave., Damen, Milwaukee, "neighborhood hub". Super easy access to Metra, CTA, and The Kennedy. Covid-19 guidelines strictly observed. CHECK OUT THE 3D TOUR! First showings 3/20/2021 by appointment only.
Last Agent to Sell the Property
Century 21 Circle License #475155033 Listed on: 03/17/2021

Home Details
Home Type
- Single Family
Est. Annual Taxes
- $14,461
Year Built
- Built in 1991 | Remodeled in 2015
Lot Details
- 2,400 Sq Ft Lot
- Lot Dimensions are 24x100
- Fenced Yard
- Paved or Partially Paved Lot
Parking
- 2 Car Detached Garage
- Garage Transmitter
- Garage Door Opener
- Off Alley Driveway
- Parking Space is Owned
Home Design
- Vinyl Siding
- Concrete Perimeter Foundation
Interior Spaces
- 2,382 Sq Ft Home
- 2-Story Property
- Built-In Features
- Vaulted Ceiling
- Ceiling Fan
- Skylights
- Wood Burning Fireplace
- Fireplace With Gas Starter
- Plantation Shutters
- Window Screens
- Living Room with Fireplace
- Formal Dining Room
- Wood Flooring
Kitchen
- Range
- Microwave
- High End Refrigerator
- Dishwasher
- Stainless Steel Appliances
- Disposal
Bedrooms and Bathrooms
- 3 Bedrooms
- 3 Potential Bedrooms
- Dual Sinks
- Whirlpool Bathtub
- Separate Shower
Laundry
- Laundry in unit
- Dryer
- Washer
- Sink Near Laundry
Finished Basement
- English Basement
- Basement Fills Entire Space Under The House
- Finished Basement Bathroom
Home Security
- Storm Screens
- Carbon Monoxide Detectors
Outdoor Features
- Balcony
- Deck
- Stamped Concrete Patio
Location
- Property is near a park
Schools
- Burr Elementary School
Utilities
- Forced Air Heating and Cooling System
- Heating System Uses Natural Gas
- Lake Michigan Water
Community Details
- Gated Community
Listing and Financial Details
- Homeowner Tax Exemptions
Ownership History
Purchase Details
Home Financials for this Owner
Home Financials are based on the most recent Mortgage that was taken out on this home.Purchase Details
Home Financials for this Owner
Home Financials are based on the most recent Mortgage that was taken out on this home.Purchase Details
Home Financials for this Owner
Home Financials are based on the most recent Mortgage that was taken out on this home.Purchase Details
Home Financials for this Owner
Home Financials are based on the most recent Mortgage that was taken out on this home.Purchase Details
Purchase Details
Home Financials for this Owner
Home Financials are based on the most recent Mortgage that was taken out on this home.Purchase Details
Home Financials for this Owner
Home Financials are based on the most recent Mortgage that was taken out on this home.Purchase Details
Home Financials for this Owner
Home Financials are based on the most recent Mortgage that was taken out on this home.Purchase Details
Similar Homes in Chicago, IL
Home Values in the Area
Average Home Value in this Area
Purchase History
| Date | Buyer | Sale Price | Title Company |
|---|---|---|---|
| Koeberle Christopher | $950,000 | Burnet Title Post Closing | |
| Cartus Financial Corporation | $950,000 | Burnet Title Post Closing | |
| Debarros Francisco Caetano | $939,000 | Attorneys Title Guaranty Fu | |
| Lee Alexis A | $825,000 | None Available | |
| Bass Ari H | -- | None Available | |
| Bass Ari | $731,500 | Chicago Title Insurance Co | |
| Campanile James A | -- | Chicago Title Insurance Comp | |
| Campanile James A | -- | Chicago Title Insurance Comp | |
| Campanile James A | $600,000 | Chicago Title Insurance Comp | |
| Lowe James S | -- | -- |
Mortgage History
| Date | Status | Borrower | Loan Amount |
|---|---|---|---|
| Previous Owner | Cartus Financial Corporation | $760,000 | |
| Previous Owner | Barros Francisco Caetano De | $769,800 | |
| Previous Owner | Debarros Francisco Caetano | $798,150 | |
| Previous Owner | Lee Alexis A | $623,000 | |
| Previous Owner | Lee Alexis A | $650,000 | |
| Previous Owner | Bass Ari | $417,000 | |
| Previous Owner | Bass Ari | $407,000 | |
| Previous Owner | Bass Ari H | $172,000 | |
| Previous Owner | Bass Ari | $417,000 | |
| Previous Owner | Bass Ari H | $585,200 | |
| Previous Owner | Bass Ari | $585,200 | |
| Previous Owner | Campanile James A | $532,000 | |
| Previous Owner | Campanile James A | $478,600 | |
| Previous Owner | Campanile James A | $480,000 | |
| Previous Owner | Green Edward O | $349,000 | |
| Closed | Campanile James A | $60,000 |
Property History
| Date | Event | Price | Change | Sq Ft Price |
|---|---|---|---|---|
| 06/08/2021 06/08/21 | Sold | $950,000 | -1.6% | $399 / Sq Ft |
| 03/31/2021 03/31/21 | For Sale | -- | -- | -- |
| 03/19/2021 03/19/21 | Pending | -- | -- | -- |
| 03/17/2021 03/17/21 | For Sale | $965,000 | +2.8% | $405 / Sq Ft |
| 04/17/2018 04/17/18 | Sold | $939,000 | -3.7% | $577 / Sq Ft |
| 03/14/2018 03/14/18 | Pending | -- | -- | -- |
| 02/19/2018 02/19/18 | For Sale | $974,999 | +18.2% | $599 / Sq Ft |
| 03/11/2015 03/11/15 | Sold | $824,900 | 0.0% | $507 / Sq Ft |
| 01/27/2015 01/27/15 | Pending | -- | -- | -- |
| 01/19/2015 01/19/15 | For Sale | $824,900 | -- | $507 / Sq Ft |
Tax History Compared to Growth
Tax History
| Year | Tax Paid | Tax Assessment Tax Assessment Total Assessment is a certain percentage of the fair market value that is determined by local assessors to be the total taxable value of land and additions on the property. | Land | Improvement |
|---|---|---|---|---|
| 2024 | $20,157 | $93,000 | $20,880 | $72,120 |
| 2023 | $20,157 | $85,990 | $16,800 | $69,190 |
| 2022 | $20,157 | $98,000 | $16,800 | $81,200 |
| 2021 | $19,037 | $98,000 | $16,800 | $81,200 |
| 2020 | $14,763 | $69,372 | $10,920 | $58,452 |
| 2019 | $14,461 | $75,405 | $10,920 | $64,485 |
| 2018 | $14,216 | $75,405 | $10,920 | $64,485 |
| 2017 | $13,343 | $65,359 | $9,600 | $55,759 |
| 2016 | $13,159 | $68,197 | $9,600 | $58,597 |
| 2015 | $12,016 | $68,197 | $9,600 | $58,597 |
| 2014 | $8,044 | $45,925 | $8,400 | $37,525 |
| 2013 | $7,874 | $45,925 | $8,400 | $37,525 |
Agents Affiliated with this Home
-
Robert Teverbaugh

Seller's Agent in 2021
Robert Teverbaugh
Century 21 Circle
(773) 203-8709
3 in this area
135 Total Sales
-
Dalila Arellano

Seller Co-Listing Agent in 2021
Dalila Arellano
A List Homes Realty
(510) 872-5390
2 in this area
113 Total Sales
-
Gregory Bradley
G
Buyer's Agent in 2021
Gregory Bradley
Fulton Grace
(773) 698-6648
1 in this area
23 Total Sales
-
Colin Hebson

Seller's Agent in 2018
Colin Hebson
Dream Town Real Estate
(773) 326-6530
11 in this area
424 Total Sales
-
Brendan Murphy
B
Seller Co-Listing Agent in 2018
Brendan Murphy
Jameson Sotheby's Intl Realty
(708) 703-0908
6 in this area
100 Total Sales
-
Mario Barrios

Buyer's Agent in 2018
Mario Barrios
RE/MAX
(773) 419-2938
8 in this area
144 Total Sales
Map
Source: Midwest Real Estate Data (MRED)
MLS Number: MRD11024047
APN: 14-31-422-025-0000
- 1735 N Paulina St Unit 201
- 1740 N Marshfield Ave Unit D29
- 1740 N Marshfield Ave Unit H18
- 1740 N Marshfield Ave Unit E30
- 1740 N Marshfield Ave Unit 6
- 1740 N Marshfield Ave Unit A12
- 1720 N Ashland Ave
- 1757 N Paulina St Unit 1757R
- 1720 N Hermitage Ave
- 1805 N Paulina St
- 1542 W Wabansia Ave
- 1633 W North Ave
- 1748 W North Ave
- 1528 N Paulina St Unit A
- 1624 W Pierce Ave
- 1825 W Wabansia Ave
- 1842 N Paulina St
- 1845 N Marshfield Ave
- 1849 N Hermitage Ave Unit 301
- 1855 N Hermitage Ave
- 1644 W Wabansia Ave
- 1642 W Wabansia Ave
- 1640 W Wabansia Ave
- 1638 W Wabansia Ave
- 1656 W Wabansia Ave Unit 16561
- 1658 W Wabansia Ave Unit 16581
- 1654 W Wabansia Ave Unit 16542
- 1656 W Wabansia Ave Unit 16562
- 1658 W Wabansia Ave Unit 16582
- 1709 N Paulina St Unit 1709101
- 1709 N Paulina St Unit 1709303
- 1658 W Wabansia Ave Unit 16583
- 1654 W Wabansia Ave Unit 16541
- 1709 N Paulina St Unit 1709301
- 1656 W Wabansia Ave Unit 16563
- 1652 W Wabansia Ave Unit 16522
- 1652 W Wabansia Ave Unit 16523
- 1709 N Paulina St Unit 1709103
- 1709 N Paulina St Unit 1709201
- 1652 W Wabansia Ave Unit 16521
