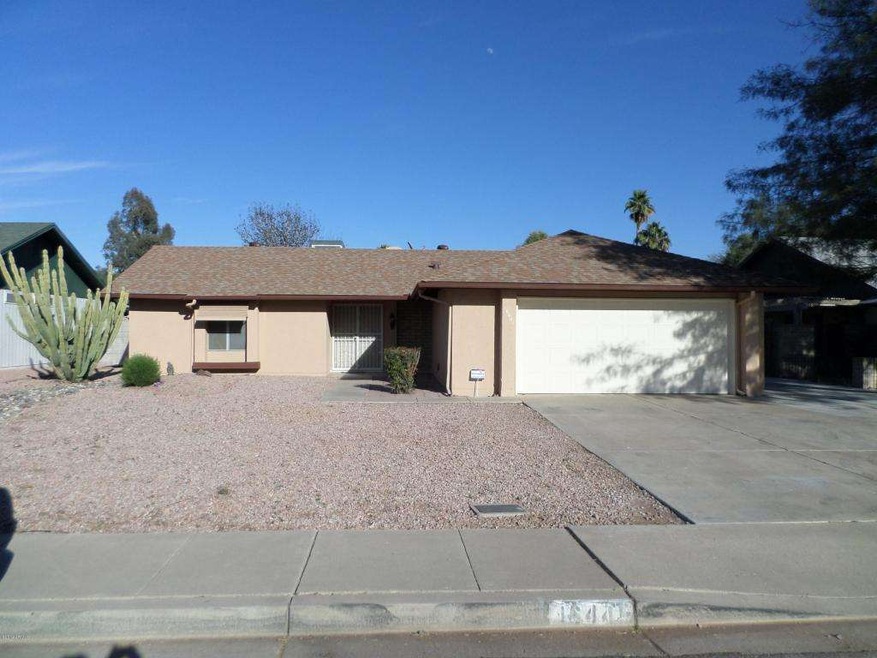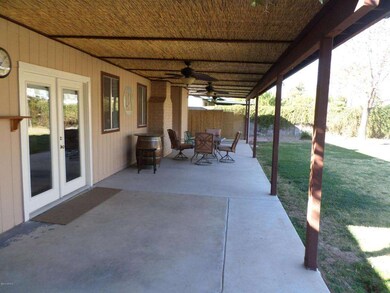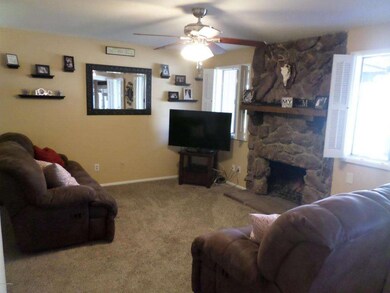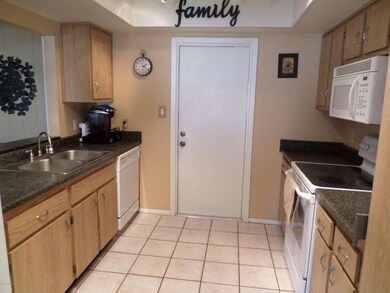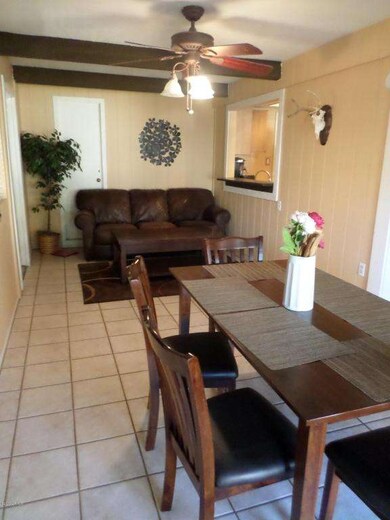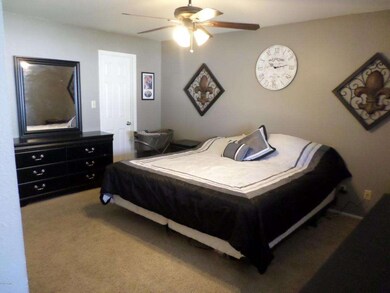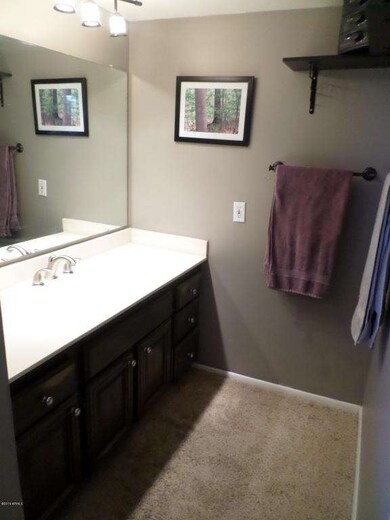
16441 N 34th Ave Phoenix, AZ 85053
Deer Valley NeighborhoodHighlights
- RV Gated
- 1 Fireplace
- Covered patio or porch
- Greenway High School Rated A-
- No HOA
- Solar Screens
About This Home
As of March 2024Welcome home to this amazing 2 bedroom property that shows pride of ownership throughout. This home offers a new roof in 2013, new A/C unit in 2013, new outer paint in 2013, new concrete slab in side yard at carport, new extended slab at covered patio that overlooks the huge fully landscaped backyard. This home also offers a large living room with dining area, plantation shutters, and a large bonus room/Arizona room that could be used as a formal dining, game room or den! There is new carpet and newer neutral paint throughout, new faucet & lighting in the master vanity area, master bedroom also offers a large walk in closet as well as the 2nd spacious bedroom. Home even has a bathroom in the garage! This is truly a must see home!
Last Agent to Sell the Property
Realty ONE Group License #SA575375000 Listed on: 02/09/2014

Home Details
Home Type
- Single Family
Est. Annual Taxes
- $739
Year Built
- Built in 1976
Lot Details
- 9,103 Sq Ft Lot
- Desert faces the front of the property
- Block Wall Fence
- Backyard Sprinklers
- Sprinklers on Timer
- Grass Covered Lot
Parking
- 2 Car Garage
- 4 Open Parking Spaces
- 1 Carport Space
- Garage Door Opener
- RV Gated
Home Design
- Wood Frame Construction
- Composition Roof
- Block Exterior
- Stucco
Interior Spaces
- 1,100 Sq Ft Home
- 1-Story Property
- Ceiling Fan
- 1 Fireplace
- Solar Screens
Kitchen
- Breakfast Bar
- Built-In Microwave
Flooring
- Carpet
- Tile
Bedrooms and Bathrooms
- 2 Bedrooms
- 2 Bathrooms
Outdoor Features
- Covered patio or porch
- Outdoor Storage
- Playground
Schools
- Ironwood Elementary School
- Desert Foothills Middle School
- Greenway High School
Utilities
- Refrigerated Cooling System
- Heating Available
- High Speed Internet
Listing and Financial Details
- Tax Lot 141
- Assessor Parcel Number 207-39-146
Community Details
Overview
- No Home Owners Association
- Association fees include no fees
- Built by Estes Homes
- Rancho Encanto Subdivision
Recreation
- Community Playground
Ownership History
Purchase Details
Home Financials for this Owner
Home Financials are based on the most recent Mortgage that was taken out on this home.Purchase Details
Home Financials for this Owner
Home Financials are based on the most recent Mortgage that was taken out on this home.Purchase Details
Home Financials for this Owner
Home Financials are based on the most recent Mortgage that was taken out on this home.Purchase Details
Home Financials for this Owner
Home Financials are based on the most recent Mortgage that was taken out on this home.Purchase Details
Home Financials for this Owner
Home Financials are based on the most recent Mortgage that was taken out on this home.Purchase Details
Home Financials for this Owner
Home Financials are based on the most recent Mortgage that was taken out on this home.Similar Homes in Phoenix, AZ
Home Values in the Area
Average Home Value in this Area
Purchase History
| Date | Type | Sale Price | Title Company |
|---|---|---|---|
| Warranty Deed | $344,000 | Navi Title Agency | |
| Warranty Deed | $210,000 | Driggs Title Agency Inc | |
| Cash Sale Deed | $126,000 | Great American Title Agency | |
| Warranty Deed | $71,000 | Grand Canyon Title Agency In | |
| Warranty Deed | $205,000 | Alliance Title Partners | |
| Warranty Deed | $81,000 | Fidelity Title |
Mortgage History
| Date | Status | Loan Amount | Loan Type |
|---|---|---|---|
| Open | $337,769 | FHA | |
| Previous Owner | $206,196 | FHA | |
| Previous Owner | $8,248 | FHA | |
| Previous Owner | $69,200 | FHA | |
| Previous Owner | $41,000 | Stand Alone Second | |
| Previous Owner | $164,000 | Purchase Money Mortgage | |
| Previous Owner | $40,000 | Credit Line Revolving | |
| Previous Owner | $10,000 | Credit Line Revolving | |
| Previous Owner | $80,500 | Unknown | |
| Previous Owner | $80,726 | FHA |
Property History
| Date | Event | Price | Change | Sq Ft Price |
|---|---|---|---|---|
| 03/28/2024 03/28/24 | Sold | $344,000 | +63.8% | $301 / Sq Ft |
| 03/07/2024 03/07/24 | Pending | -- | -- | -- |
| 04/26/2019 04/26/19 | Sold | $210,000 | 0.0% | $184 / Sq Ft |
| 03/30/2019 03/30/19 | Pending | -- | -- | -- |
| 03/26/2019 03/26/19 | For Sale | $210,000 | 0.0% | $184 / Sq Ft |
| 03/19/2019 03/19/19 | Price Changed | $210,000 | 0.0% | $184 / Sq Ft |
| 02/17/2019 02/17/19 | Pending | -- | -- | -- |
| 02/04/2019 02/04/19 | Price Changed | $210,000 | -2.3% | $184 / Sq Ft |
| 12/01/2018 12/01/18 | Price Changed | $215,000 | -2.3% | $188 / Sq Ft |
| 11/19/2018 11/19/18 | Price Changed | $220,000 | -2.2% | $193 / Sq Ft |
| 10/22/2018 10/22/18 | Price Changed | $225,000 | -4.3% | $197 / Sq Ft |
| 10/16/2018 10/16/18 | For Sale | $235,000 | +86.5% | $206 / Sq Ft |
| 02/21/2014 02/21/14 | Sold | $126,000 | +0.4% | $115 / Sq Ft |
| 02/11/2014 02/11/14 | Pending | -- | -- | -- |
| 02/09/2014 02/09/14 | For Sale | $125,500 | +76.8% | $114 / Sq Ft |
| 02/10/2012 02/10/12 | Sold | $71,000 | +1.6% | $65 / Sq Ft |
| 01/13/2012 01/13/12 | Price Changed | $69,900 | 0.0% | $64 / Sq Ft |
| 10/14/2011 10/14/11 | Pending | -- | -- | -- |
| 09/08/2011 09/08/11 | Price Changed | $69,900 | -6.7% | $64 / Sq Ft |
| 08/20/2011 08/20/11 | For Sale | $74,900 | -- | $68 / Sq Ft |
Tax History Compared to Growth
Tax History
| Year | Tax Paid | Tax Assessment Tax Assessment Total Assessment is a certain percentage of the fair market value that is determined by local assessors to be the total taxable value of land and additions on the property. | Land | Improvement |
|---|---|---|---|---|
| 2025 | $1,313 | $12,252 | -- | -- |
| 2024 | $1,287 | $11,668 | -- | -- |
| 2023 | $1,287 | $24,370 | $4,870 | $19,500 |
| 2022 | $1,242 | $18,700 | $3,740 | $14,960 |
| 2021 | $1,273 | $17,110 | $3,420 | $13,690 |
| 2020 | $1,239 | $15,520 | $3,100 | $12,420 |
| 2019 | $1,216 | $14,210 | $2,840 | $11,370 |
| 2018 | $1,182 | $12,770 | $2,550 | $10,220 |
| 2017 | $1,179 | $11,260 | $2,250 | $9,010 |
| 2016 | $1,158 | $10,530 | $2,100 | $8,430 |
| 2015 | $837 | $8,060 | $1,610 | $6,450 |
Agents Affiliated with this Home
-

Seller's Agent in 2024
Holly Sutto
West USA Realty
(623) 337-8899
2 in this area
20 Total Sales
-

Buyer's Agent in 2024
Rick Sowers
West USA Realty
(480) 694-9466
1 in this area
4 Total Sales
-

Seller's Agent in 2019
Carolyn Biciolis
West USA Realty
(623) 872-9300
3 in this area
68 Total Sales
-
T
Buyer's Agent in 2019
Tyler Johnson
West USA Realty
-
J
Seller's Agent in 2014
Jami Byrne
Realty ONE Group
1 in this area
13 Total Sales
-

Buyer's Agent in 2014
Cindy Herrera
eXp Realty
(623) 628-2040
119 Total Sales
Map
Source: Arizona Regional Multiple Listing Service (ARMLS)
MLS Number: 5067480
APN: 207-39-146
- 16421 N 34th Ave
- 3346 W Aire Libre Ave
- 16412 N 33rd Ave
- 3525 W Kings Ave
- 3371 W Grandview Rd
- 3145 W Sandra Terrace
- 16050 N 35th Dr
- 3144 W Juniper Ave
- 16011 N 35th Dr
- 3405 W Danbury Dr Unit D121
- 3047 W Sandra Terrace
- 15850 N 35th Ave Unit 5
- 17211 N 35th Ave Unit 1035
- 17201 N 35th Dr
- 3420 W Danbury Dr Unit C130
- 3420 W Danbury Dr Unit C218
- 3330 W Danbury Dr Unit E203
- 3747 W Aire Libre Ave
- 3434 W Danbury Dr Unit 204
- 3614 W Danbury Dr
