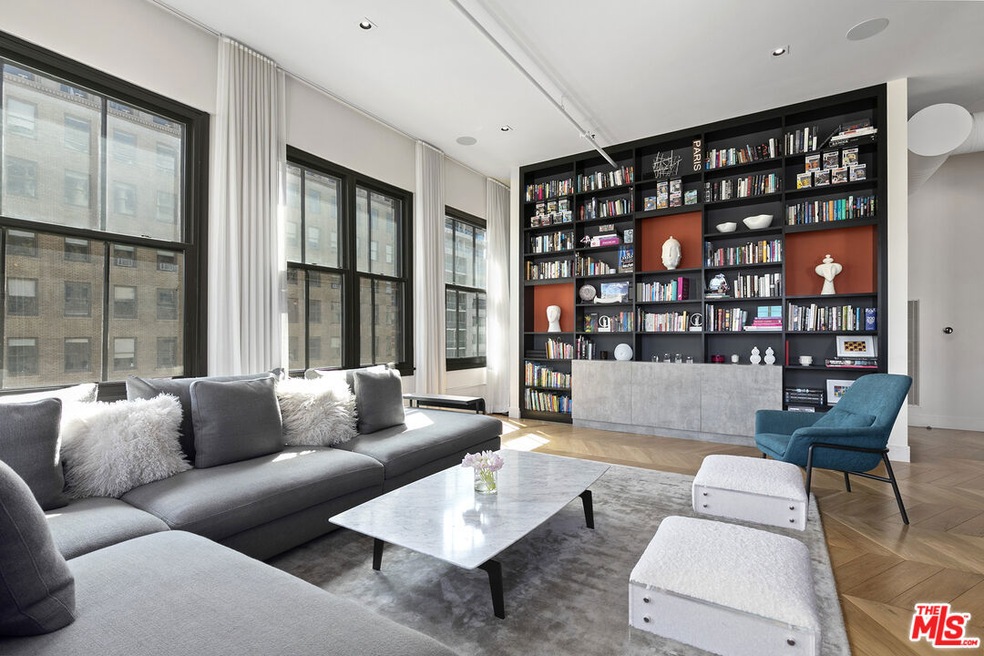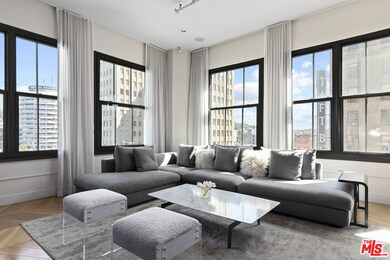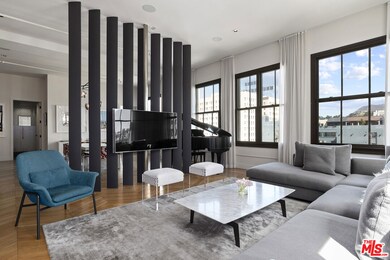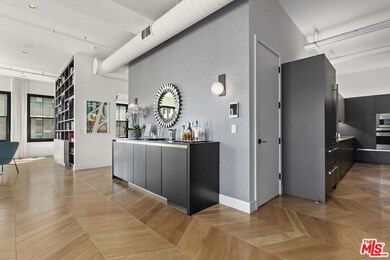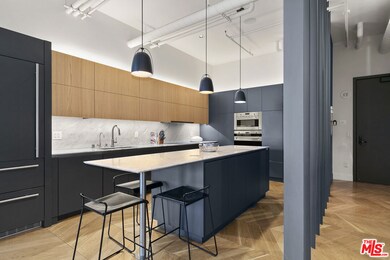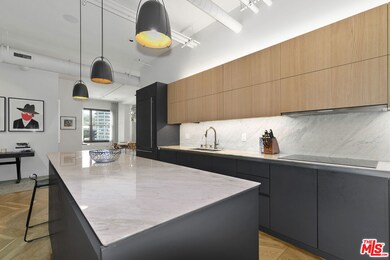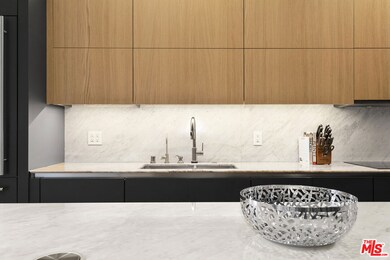1645 N Vine St Unit 606 Los Angeles, CA 90028
Hollywood NeighborhoodEstimated payment $13,583/month
Highlights
- Concierge
- 4-minute walk to Hollywood/Vine Station
- 24-Hour Security
- Heated Roof Top Pool
- Fitness Center
- Rooftop Deck
About This Home
Opportunity to own the most desirable floor plan at the Broadway Hollywood. Built in 1928, this full-service building is located at the iconic corner of Hollywood & Vine. With breathtaking views of Capitol Records, The Hollywood sign and famous Pantages Theater, this corner 2 bd/2 ba modern loft with 11ft foot ceiling, comes with a smart home system, Lutron lighting, T.Vs and automated shades. A sleek kitchen with tons of storage, large island, bar with wine cellar and fridge; this unit houses a beautiful custom library wall and plenty of bedroom closet space. Designed by Kelly Wearstler, The Broadway amenities include a gorgeous rooftop pool/Spa, private cabanas, fireplace, an equipped gym, 24 hour front desk service and valet parking. Located walking distance from Trader Joes, Equinox, W Hotel, tons of restaurants and the subway, this historic landmark is perfect for a practical live/work type of lifestyle. MILLS ACT BUILDING WITH SIGNIFICANT PROPERTY TAX SAVINGS (currently paying approximately $5,400 annually)
Property Details
Home Type
- Condominium
Est. Annual Taxes
- $5,405
Year Built
- Built in 1928
Lot Details
- North Facing Home
- Sprinkler System
- Historic Home
HOA Fees
- $2,598 Monthly HOA Fees
Parking
- 2 Car Garage
Property Views
- City Lights
- Views of a landmark
Home Design
- Entry on the 6th floor
Interior Spaces
- 2,140 Sq Ft Home
- High Ceiling
- Double Pane Windows
- Drapes & Rods
- Blinds
- Entryway
- Living Room
- Dining Room
- Laundry in unit
Kitchen
- Breakfast Area or Nook
- Double Self-Cleaning Convection Oven
- Electric Oven
- Electric Cooktop
- Microwave
Flooring
- Wood
- Ceramic Tile
Bedrooms and Bathrooms
- 2 Bedrooms
- Walk-In Closet
- 2 Full Bathrooms
Home Security
Pool
- Heated Roof Top Pool
- Roof Top Spa
- Heated In Ground Pool
- Heated Spa
- Fence Around Pool
Utilities
- Central Heating and Cooling System
Listing and Financial Details
- Assessor Parcel Number 5546-009-098
Community Details
Overview
- Association fees include water and sewer paid, trash, gas
- 96 Units
- High-Rise Condominium
- Built by The Broadway Hollywood
- 10-Story Property
Amenities
- Concierge
- Doorman
- Valet Parking
- Rooftop Deck
- Sundeck
- Community Fire Pit
- Trash Chute
- Elevator
- Lobby
- Reception Area
Recreation
- Fitness Center
- Community Cabanas
- Community Pool
- Community Spa
Pet Policy
- Call for details about the types of pets allowed
Security
- 24-Hour Security
- Resident Manager or Management On Site
- Card or Code Access
- Fire Sprinkler System
Map
Home Values in the Area
Average Home Value in this Area
Tax History
| Year | Tax Paid | Tax Assessment Tax Assessment Total Assessment is a certain percentage of the fair market value that is determined by local assessors to be the total taxable value of land and additions on the property. | Land | Improvement |
|---|---|---|---|---|
| 2025 | $5,405 | $421,000 | $84,200 | $336,800 |
| 2024 | $5,405 | $421,000 | $84,200 | $336,800 |
| 2023 | $5,398 | $421,000 | $84,200 | $336,800 |
| 2022 | $5,249 | $421,000 | $84,200 | $336,800 |
| 2021 | $5,263 | $421,000 | $84,200 | $336,800 |
| 2019 | $7,801 | $636,000 | $127,200 | $508,800 |
| 2018 | $7,910 | $636,000 | $127,200 | $508,800 |
| 2016 | $4,406 | $338,004 | $67,600 | $270,404 |
| 2015 | $4,407 | $338,004 | $67,600 | $270,404 |
| 2014 | $5,665 | $338,004 | $67,600 | $270,404 |
Property History
| Date | Event | Price | List to Sale | Price per Sq Ft |
|---|---|---|---|---|
| 03/30/2025 03/30/25 | For Sale | $1,995,000 | -- | $932 / Sq Ft |
Purchase History
| Date | Type | Sale Price | Title Company |
|---|---|---|---|
| Grant Deed | $1,425,000 | Equity Title | |
| Grant Deed | $1,585,000 | Southland Title | |
| Grant Deed | -- | None Available |
Mortgage History
| Date | Status | Loan Amount | Loan Type |
|---|---|---|---|
| Previous Owner | $1,100,000 | Purchase Money Mortgage | |
| Previous Owner | $1,400,000 | Purchase Money Mortgage |
Source: The MLS
MLS Number: 25518509
APN: 5546-009-098
- 1645 N Vine St Unit 303
- 1645 N Vine St Unit 908
- 1645 N Vine St Unit 706
- 1645 Vine St Unit 905
- 1645 Vine St Unit 406
- 1645 Vine St Unit 602
- 1645 Vine St Unit 711
- 6253 Hollywood Blvd Unit 309
- 6253 Hollywood Blvd Unit 402
- 6253 Hollywood Blvd Unit 1202
- 6253 Hollywood Blvd Unit 501
- 6250 Hollywood Blvd Unit 4E
- 6250 Hollywood Blvd Unit 14H
- 6250 Hollywood Blvd Unit 6K
- 6250 Hollywood Blvd Unit 14D
- 6250 Hollywood Blvd Unit 7K
- 6250 Hollywood Blvd Unit 4M
- 6250 Hollywood Blvd Unit 10L
- 6250 Hollywood Blvd Unit 8M
- 6250 Hollywood Blvd Unit 11N
- 1645 N Vine St Unit 605
- 1645 N Vine St Unit 905
- 1645 N Vine St Unit 603
- 1645 Vine St Unit 603
- 1645 Vine St Unit 708
- 1645 Vine St Unit 309
- 6253 Hollywood Blvd Unit 501
- 6253 Hollywood Blvd Unit 402
- 6253 Hollywood Blvd Unit 503
- 6250 Hollywood Blvd Unit 5A
- 6250 Hollywood Blvd Unit 15A/B
- 6250 Hollywood Blvd Unit 9I
- 6250 Hollywood Blvd Unit 9E
- 6250 Hollywood Blvd Unit 6H
- 6250 Hollywood Blvd Unit 14F
- 6250 Hollywood Blvd Unit 5J
- 6250 Hollywood Blvd Unit 7K
- 6250 Hollywood Blvd Unit 11H
- 6250 Hollywood Blvd Unit 5F
- 6250 Hollywood Blvd Unit 14A
