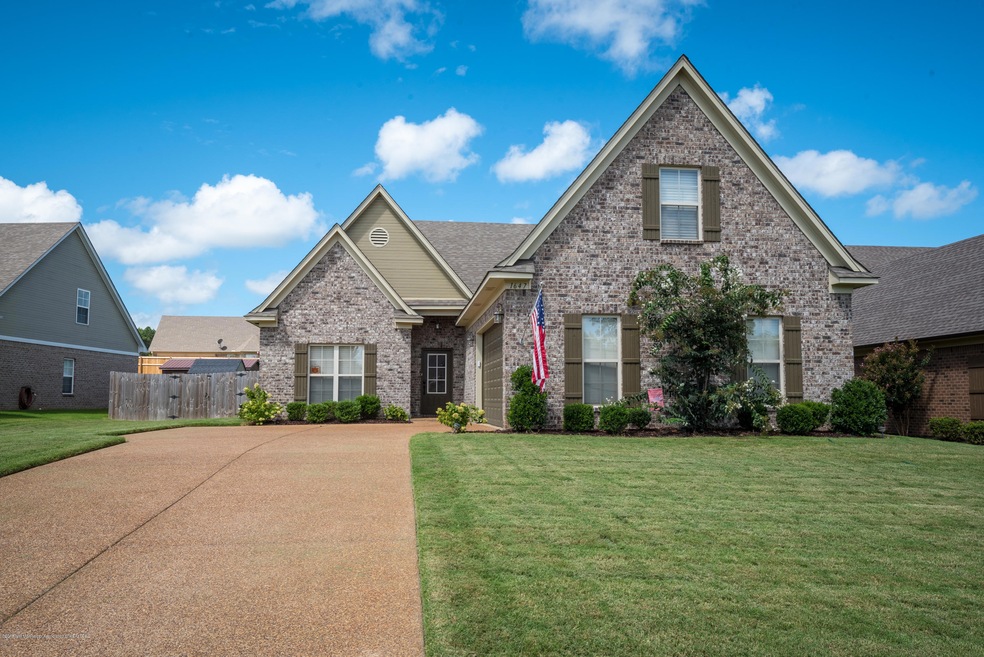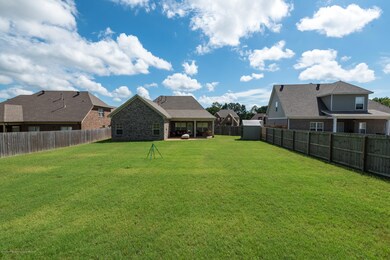
1647 Robertson Way Hernando, MS 38632
Highlights
- Cathedral Ceiling
- Wood Flooring
- Attic
- Oak Grove Central Elementary School Rated A-
- Hydromassage or Jetted Bathtub
- Combination Kitchen and Living
About This Home
As of March 2025** MOTIVATED SELLERS! LIKE NEW, GORGEOUS 4 BEDROOM/2 BATH HOME IN HERNANDO. WIDE OPEN FLOOR PLAN FEATURES BEAUTIFUL HAND-SCRAPED WOOD FLOORS AND CROWN MOULDING THROUGHOUT THE MAIN LIVING AREAS. TONS OF WINDOWS LET IN NATURAL LIGHT. THE FORMAL DINING ROOM HAS A TRAYED CEILING. THE KITCHEN OFFERS GRANITE, STAGGERED HEIGHT CABINETS, STAINLESS STEEL APPLIANCES, AND A SNACK BAR THAT SEPARATES THE KITCHEN FROM THE GREAT ROOM. A BREAKFAST ROOM IS LOCATED NEXT TO THE KITCHEN. THE HUGE GREAT ROOM HAS A LOVELY CORNER GAS FIREPLACE. THE 20X16 MASTER BEDROOM IS LOCATED ON THE BACK OF THE HOME AND HAS A VAULTED CEILING AND EN SUITE BATH. THE BATH HAS A JETTED TUB, LARGE WALK IN SHOWER, DOUBLE SINKS, LINEN CLOSET AND WALK IN CLOSET. A SPLIT FLOOR PLAN PROVIDES PRIVACY. THE TWO ADDITIONAL DOWNSTAIRS BEDROOMS SHARE A HALL BATH. THERE IS ANOTHER LINEN CLOSET IN THE HALLWAY AS WELL AS A COAT CLOSET. THE LARGE LAUNDRY ROOM PROVIDES SHELVING AND STORAGE. UPSTAIRS IS ANOTHER BEDROOM WITH A WALK IN CLOSET WHICH CAN EASILY BE USED AS AN OFFICE OR GAME ROOM. THE WALK IN ATTIC PROVIDES EVEN MORE STORAGE. THE BACK YARD IS FENCED AND HAS A LARGE COVERED PATIO. THE TWO CAR GARAGE HAS APOXY FLOORING. BEAUTIFUL NEIGHBORHOOD WITH CURBS AND SIDEWALKS. *ROOM SIZES ARE APPROXIMATE
Last Agent to Sell the Property
JENNINE RAMAGE
Century 21 Bob Leigh & Associates-her License #20200 Listed on: 09/03/2018
Co-Listed By
KELLY DELANEY
Century 21 Bob Leigh & Associates-her License #S-49079
Home Details
Home Type
- Single Family
Est. Annual Taxes
- $2,448
Year Built
- Built in 2014
Lot Details
- 0.35 Acre Lot
- Property is Fully Fenced
- Privacy Fence
- Wood Fence
- Landscaped
Parking
- 2 Car Attached Garage
- Side Facing Garage
Home Design
- Brick Exterior Construction
- Slab Foundation
- Architectural Shingle Roof
Interior Spaces
- 2,476 Sq Ft Home
- Cathedral Ceiling
- Ceiling Fan
- Gas Log Fireplace
- Vinyl Clad Windows
- Window Treatments
- Great Room with Fireplace
- Combination Kitchen and Living
- Breakfast Room
- Attic Floors
- Home Security System
- Laundry Room
Kitchen
- Breakfast Bar
- Gas Oven
- Gas Cooktop
- Recirculated Exhaust Fan
- Microwave
- Dishwasher
- Stainless Steel Appliances
- Granite Countertops
- Disposal
Flooring
- Wood
- Carpet
- Tile
Bedrooms and Bathrooms
- 4 Bedrooms
- 2 Full Bathrooms
- Double Vanity
- Hydromassage or Jetted Bathtub
- Bathtub Includes Tile Surround
- Separate Shower
Outdoor Features
- Patio
- Rain Gutters
Schools
- Hernando Elementary And Middle School
- Hernando High School
Utilities
- Multiple cooling system units
- Central Heating and Cooling System
- Heating System Uses Natural Gas
- Natural Gas Connected
- Cable TV Available
Community Details
- No Home Owners Association
- Robertson Place Subdivision
Ownership History
Purchase Details
Home Financials for this Owner
Home Financials are based on the most recent Mortgage that was taken out on this home.Purchase Details
Home Financials for this Owner
Home Financials are based on the most recent Mortgage that was taken out on this home.Purchase Details
Home Financials for this Owner
Home Financials are based on the most recent Mortgage that was taken out on this home.Purchase Details
Purchase Details
Home Financials for this Owner
Home Financials are based on the most recent Mortgage that was taken out on this home.Similar Homes in Hernando, MS
Home Values in the Area
Average Home Value in this Area
Purchase History
| Date | Type | Sale Price | Title Company |
|---|---|---|---|
| Warranty Deed | -- | Titan Title | |
| Warranty Deed | -- | Titan Title | |
| Warranty Deed | -- | Realty Title & Escrow Co Inc | |
| Warranty Deed | -- | Realty Title & Escrow Co Inc | |
| Quit Claim Deed | -- | None Available | |
| Warranty Deed | -- | None Available |
Mortgage History
| Date | Status | Loan Amount | Loan Type |
|---|---|---|---|
| Open | $352,497 | New Conventional | |
| Closed | $352,497 | New Conventional | |
| Previous Owner | $525,000 | New Conventional | |
| Previous Owner | $175,000 | New Conventional | |
| Previous Owner | $235,512 | Adjustable Rate Mortgage/ARM | |
| Previous Owner | $229,533 | New Conventional |
Property History
| Date | Event | Price | Change | Sq Ft Price |
|---|---|---|---|---|
| 03/12/2025 03/12/25 | Sold | -- | -- | -- |
| 02/12/2025 02/12/25 | Pending | -- | -- | -- |
| 01/13/2025 01/13/25 | Price Changed | $359,900 | -5.3% | $140 / Sq Ft |
| 11/23/2024 11/23/24 | For Sale | $379,900 | 0.0% | $147 / Sq Ft |
| 11/19/2024 11/19/24 | Off Market | -- | -- | -- |
| 08/14/2024 08/14/24 | Price Changed | $379,900 | -1.3% | $147 / Sq Ft |
| 06/26/2024 06/26/24 | Price Changed | $385,000 | -2.5% | $149 / Sq Ft |
| 05/30/2024 05/30/24 | Price Changed | $395,000 | -1.0% | $153 / Sq Ft |
| 05/19/2024 05/19/24 | For Sale | $399,000 | +53.5% | $155 / Sq Ft |
| 10/29/2018 10/29/18 | Sold | -- | -- | -- |
| 10/10/2018 10/10/18 | Pending | -- | -- | -- |
| 09/03/2018 09/03/18 | For Sale | $259,900 | -- | $105 / Sq Ft |
Tax History Compared to Growth
Tax History
| Year | Tax Paid | Tax Assessment Tax Assessment Total Assessment is a certain percentage of the fair market value that is determined by local assessors to be the total taxable value of land and additions on the property. | Land | Improvement |
|---|---|---|---|---|
| 2024 | $2,448 | $17,642 | $3,000 | $14,642 |
| 2023 | $2,448 | $17,642 | $0 | $0 |
| 2022 | $2,448 | $17,642 | $3,000 | $14,642 |
| 2021 | $2,448 | $17,642 | $3,000 | $14,642 |
| 2020 | $1,245 | $16,472 | $0 | $0 |
| 2019 | $1,245 | $16,472 | $3,000 | $13,472 |
| 2017 | $2,239 | $29,114 | $16,057 | $13,057 |
| 2016 | $2,146 | $3,375 | $3,375 | $0 |
| 2015 | $451 | $3,375 | $3,375 | $0 |
| 2014 | $1,649 | $3,375 | $0 | $0 |
| 2013 | $587 | $3,375 | $0 | $0 |
Agents Affiliated with this Home
-
Bartlett Graves

Seller's Agent in 2025
Bartlett Graves
Crye-leike Hernando
(901) 485-6573
14 in this area
94 Total Sales
-
Leigh Graves
L
Seller Co-Listing Agent in 2025
Leigh Graves
Crye-leike Hernando
29 in this area
182 Total Sales
-
Angela Hill
A
Buyer's Agent in 2025
Angela Hill
Kaizen Realty
(662) 510-8455
1 in this area
1 Total Sale
-
J
Seller's Agent in 2018
JENNINE RAMAGE
Century 21 Bob Leigh & Associates-her
-
K
Seller Co-Listing Agent in 2018
KELLY DELANEY
Century 21 Bob Leigh & Associates-her
Map
Source: MLS United
MLS Number: 2318690
APN: 3081121500007000
- 1757 Robertson Place Dr
- 701 Beckett Cove
- 1250 Perry Place Dr
- 1150 Howell Way
- 0 Timber Ln
- 2035 Highway 51 S
- 2293 Elm St
- 0 Lake View Dr
- 1719 Magnolia Manor Dr
- 1479 Ashtons Ln
- 2310 Elm St
- 1289 Ridge Cove
- 1478 Lake Front Dr E
- 412 Bedford Ln
- 41 Cross Creek Dr
- 1390 Lake Front Dr E
- 0 S Old Hwy 51 Unit 4105246
- 1885 Tara Dr
- 2262 East St
- 1230 Cross Creek Dr E






