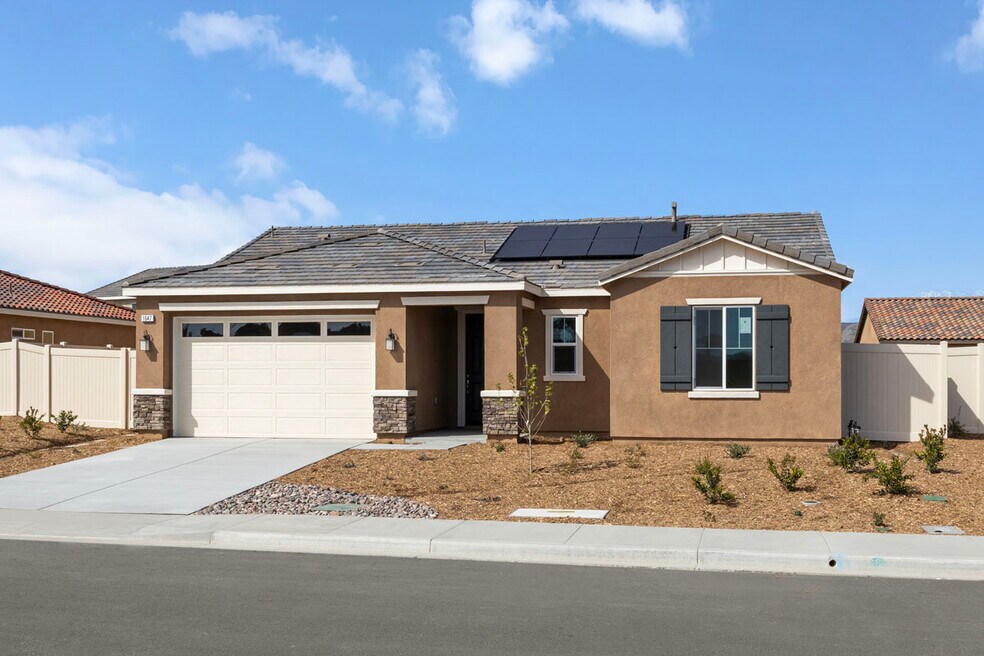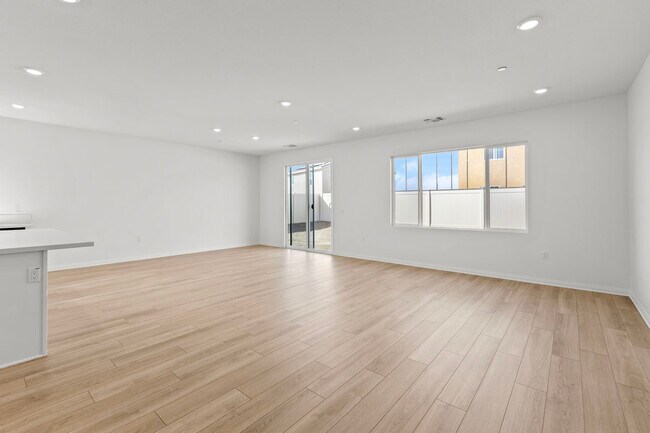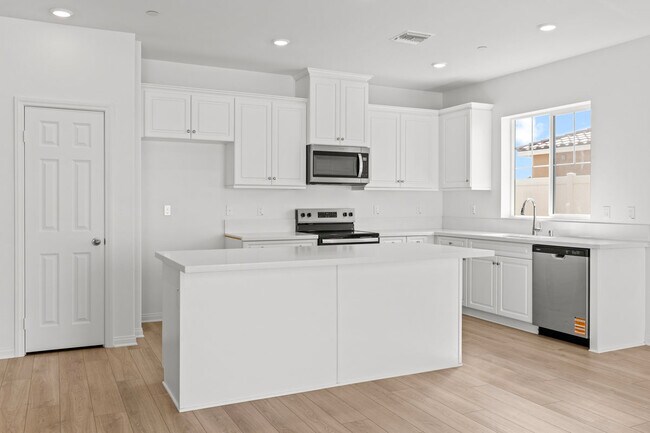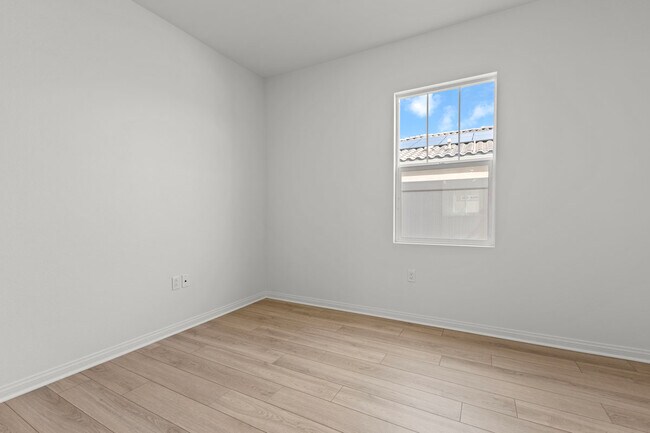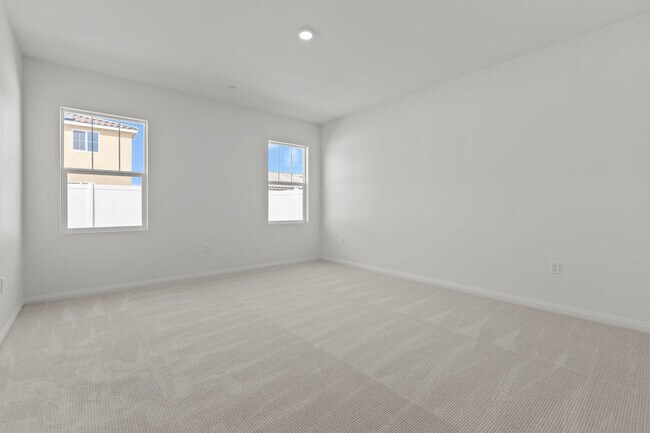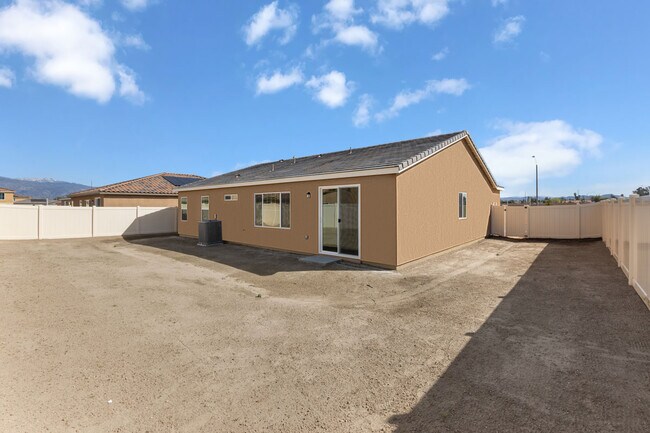
Estimated payment $2,764/month
Highlights
- New Construction
- Views Throughout Community
- Green Certified Home
- Vaulted Ceiling
- Walk-In Closet
- 1-Story Property
About This Home
Experience modern living in this thoughtfully designed, single-story home, which showcases water-efficient front yard planting and a covered front porch. Inside, discover an open floor plan with a versatile den. The spacious kitchen boasts a walk-in pantry, island, thermofoil cabinets, Frost White quartz countertops, Whirlpool® stainless steel appliances and single-basin sink with sleek pulldown faucet. The primary bedroom features plush carpeting, a large walk-in closet and connecting bath that offers cultured marble countertops, a dual-sink vanity and walk-in shower. Additional highlights of this all-electric home include a solar energy system (purchase or lease required), LED lighting, electric charging station pre-wiring and smart thermostat.
See sales counselor for approximate timing required for move-in ready homes.
Home Details
Home Type
- Single Family
Parking
- 2 Car Garage
Home Design
- New Construction
Interior Spaces
- 1-Story Property
- Vaulted Ceiling
Bedrooms and Bathrooms
- 3 Bedrooms
- Walk-In Closet
- 2 Full Bathrooms
Eco-Friendly Details
- Green Certified Home
Community Details
- Views Throughout Community
Map
Other Move In Ready Homes in Rancho Madrina
About the Builder
- 1025 Greystone Way
- Rancho Madrina
- 1692 Westfork Way
- 1648 Westfork Way
- 1817 W 7th St
- Serrano Pointe
- Kirby Estates
- 7 W 7th St
- 262 Lori Ann St
- 0 S Sanderson Ave
- 492 S Sanderson Ave
- 0 S Grand Ave
- 907 N Kirby St
- 1475 N State St
- 1060 S State St
- 143 N Scovell Ave
- 0 N Sanderson Ave Unit IV24046607
- 0 De Anza Dr
- 601 N Kirby St Unit 233
- 601 N Kirby St Unit 339
