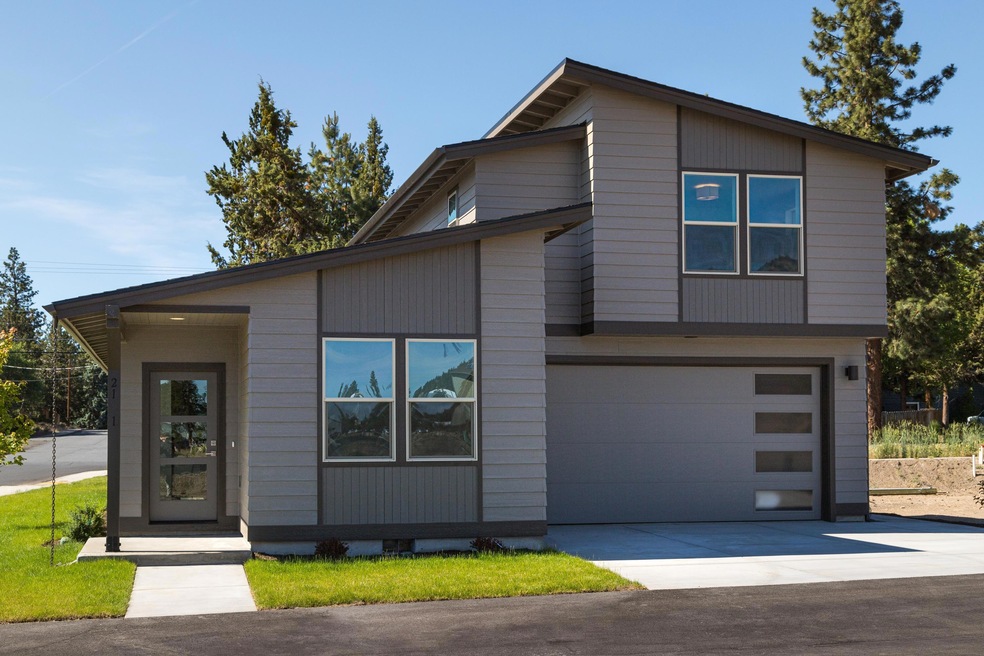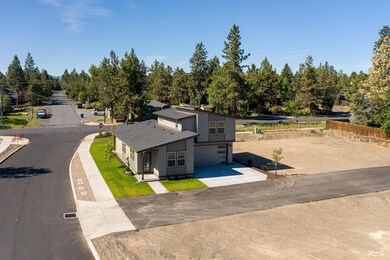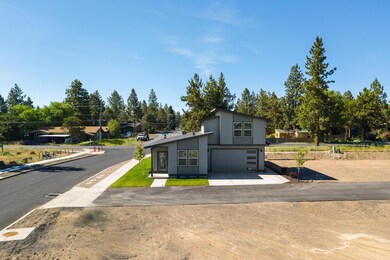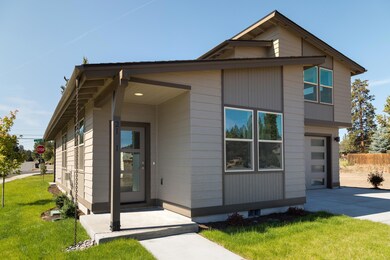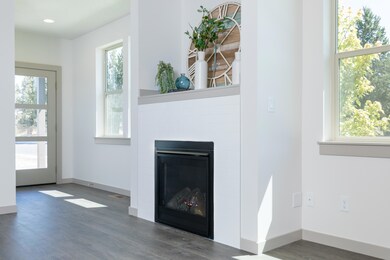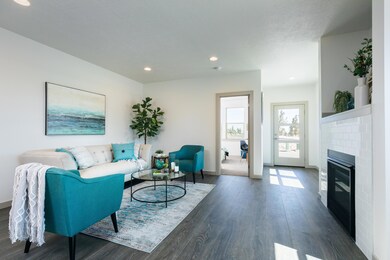
16474 Carter Ct La Pine, OR 97739
Estimated Value: $474,392 - $592,000
Highlights
- New Construction
- Contemporary Architecture
- Loft
- Open Floorplan
- Main Floor Primary Bedroom
- Great Room
About This Home
As of August 2022New construction with FULL ADU! 3 bedroom, 2 bath main home, 1281 sq. ft., with a spacious 1 bedroom, 1 bath full kitchen attached ADU, 587 sq. ft., with it's own parking spot makes this not
only a great home but also a great investment. Whether it's income opportunity of a place you will just want to call home or both, either way you will love the solid Quartz countertops throughout, undermount stainless appliances with hood in main house, beautiful cabinetry, propane fireplace, 9'ceilings, textured walls, and more. Strategic
window placement allows so much natural light to come through. This is 1 out of 3 architecturally designed NorthWest Urban Agrarian home floor plans that awaits your
active lifestyle. All are filled with natural light and contemporary design features. Nestled in the heart of La Pine - Reside at Finley Butte is your premier access point to all
that Central Oregon has to offer and in walking distance to downtown La Pine.
Last Listed By
Coldwell Banker Bain Brokerage Email: carol.swendsen@cbrealty.com License #201222149 Listed on: 05/25/2022

Home Details
Home Type
- Single Family
Est. Annual Taxes
- $682
Year Built
- Built in 2022 | New Construction
Lot Details
- 0.25 Acre Lot
- Xeriscape Landscape
- Property is zoned LPR, LPR
Parking
- 2 Car Attached Garage
- Garage Door Opener
- Driveway
Home Design
- Contemporary Architecture
- Stem Wall Foundation
- Frame Construction
- Composition Roof
Interior Spaces
- 2,455 Sq Ft Home
- 2-Story Property
- Open Floorplan
- Propane Fireplace
- Double Pane Windows
- Vinyl Clad Windows
- Family Room with Fireplace
- Great Room
- Dining Room
- Home Office
- Loft
- Bonus Room
- Neighborhood Views
- Laundry Room
Kitchen
- Double Oven
- Range with Range Hood
- Microwave
- Dishwasher
- Kitchen Island
- Solid Surface Countertops
Flooring
- Carpet
- Laminate
Bedrooms and Bathrooms
- 4 Bedrooms
- Primary Bedroom on Main
- Walk-In Closet
- 3 Full Bathrooms
- Double Vanity
Home Security
- Carbon Monoxide Detectors
- Fire and Smoke Detector
Additional Homes
- 587 SF Accessory Dwelling Unit
- Accessory Dwelling Unit (ADU)
Schools
- Lapine Elementary School
- Lapine Middle School
- Lapine Sr High School
Utilities
- Ductless Heating Or Cooling System
- Forced Air Heating System
- Heat Pump System
- Hot Water Circulator
Community Details
- No Home Owners Association
- Built by Simplicity
- Peaceful Pines Subdivision
- The community has rules related to covenants, conditions, and restrictions
Listing and Financial Details
- Tax Lot 3
- Assessor Parcel Number 254416
Ownership History
Purchase Details
Home Financials for this Owner
Home Financials are based on the most recent Mortgage that was taken out on this home.Similar Homes in La Pine, OR
Home Values in the Area
Average Home Value in this Area
Purchase History
| Date | Buyer | Sale Price | Title Company |
|---|---|---|---|
| John F Bryan Revocable Trust | $475,000 | Amerititle |
Mortgage History
| Date | Status | Borrower | Loan Amount |
|---|---|---|---|
| Previous Owner | Ironstone Development Company L L C | $1,250,000 |
Property History
| Date | Event | Price | Change | Sq Ft Price |
|---|---|---|---|---|
| 08/19/2022 08/19/22 | Sold | $475,000 | -5.0% | $193 / Sq Ft |
| 08/14/2022 08/14/22 | Pending | -- | -- | -- |
| 08/01/2022 08/01/22 | Price Changed | $499,990 | -2.0% | $204 / Sq Ft |
| 05/25/2022 05/25/22 | For Sale | $509,990 | 0.0% | $208 / Sq Ft |
| 05/14/2022 05/14/22 | Pending | -- | -- | -- |
| 05/11/2022 05/11/22 | For Sale | $509,990 | 0.0% | $208 / Sq Ft |
| 05/11/2022 05/11/22 | Price Changed | $509,990 | +4.1% | $208 / Sq Ft |
| 08/09/2021 08/09/21 | Pending | -- | -- | -- |
| 08/09/2021 08/09/21 | For Sale | $489,990 | +842.3% | $200 / Sq Ft |
| 03/31/2021 03/31/21 | Sold | $52,000 | 0.0% | -- |
| 01/16/2021 01/16/21 | Pending | -- | -- | -- |
| 08/10/2019 08/10/19 | For Sale | $52,000 | -- | -- |
Tax History Compared to Growth
Tax History
| Year | Tax Paid | Tax Assessment Tax Assessment Total Assessment is a certain percentage of the fair market value that is determined by local assessors to be the total taxable value of land and additions on the property. | Land | Improvement |
|---|---|---|---|---|
| 2024 | $3,488 | $194,940 | -- | -- |
| 2023 | $3,407 | $189,270 | $0 | $0 |
| 2022 | $1,368 | $39,800 | $0 | $0 |
| 2021 | $682 | $38,650 | $0 | $0 |
| 2020 | $647 | $38,650 | $0 | $0 |
| 2019 | $629 | $37,530 | $0 | $0 |
| 2018 | $611 | $36,440 | $0 | $0 |
| 2017 | $594 | $35,380 | $0 | $0 |
| 2016 | $567 | $34,350 | $0 | $0 |
| 2015 | $551 | $33,350 | $0 | $0 |
| 2014 | $516 | $32,280 | $0 | $0 |
Agents Affiliated with this Home
-
Carol Swendsen

Seller's Agent in 2022
Carol Swendsen
Coldwell Banker Bain
(541) 322-2413
72 in this area
230 Total Sales
-
EMILY ARONSON

Seller Co-Listing Agent in 2022
EMILY ARONSON
Coldwell Banker Bain
(541) 419-2334
27 in this area
112 Total Sales
-
Sheri Wytcherley

Buyer's Agent in 2022
Sheri Wytcherley
Oregon Ranch and Home LLC
(541) 659-5574
1 in this area
53 Total Sales
-
Linda Johnston
L
Seller's Agent in 2021
Linda Johnston
Alpine Real Estate
(541) 536-0117
28 in this area
35 Total Sales
-
Dianne Willis
D
Seller Co-Listing Agent in 2021
Dianne Willis
High Lakes Realty & Property M
(541) 536-0117
47 in this area
60 Total Sales
Map
Source: Southern Oregon MLS
MLS Number: 220129226
APN: 254416
- 16488 Carter Ct
- 16429 Heath Dr
- 16492 Cassidy Dr
- 16469 Cassidy Dr
- 16410 Cassidy Ct
- 16485 Cassidy Dr
- 51395 Preble Way
- 51287 Riley Ln
- 16411 Cassidy Ct
- 51393 Evans Way
- 16491 Betty Dr
- 16445 Betty Ct
- 16418 Betty Ct
- 51305 Evans Way
- 51305 Walling Ln
- 0 Walling Ln Unit 3202 220188525
- 51455 Huntington Rd
- 51492 Morson St
- 51411 Mac Ct
- 16540 William Foss Rd
- 16474 Carter Ct
- 16480 Carter Ct
- 16486 Carter Ct
- 16481 Carter Ct
- 16494 Carter Ct
- 16498 Carter Ct
- 16460 Carter Ct
- 16465 Carter Ct
- 16497 Carter Ct
- 16493 Carter Ct
- 51310 Nash Ct
- 51322 Preble Way
- 51305 Anchor Way
- 51304 Nash Ct
- 0 Preble Way
- 51303 Nash Ct Unit 1
- 51303 Nash Ct
- 51308 Preble Way
- 51302 Preble Way
