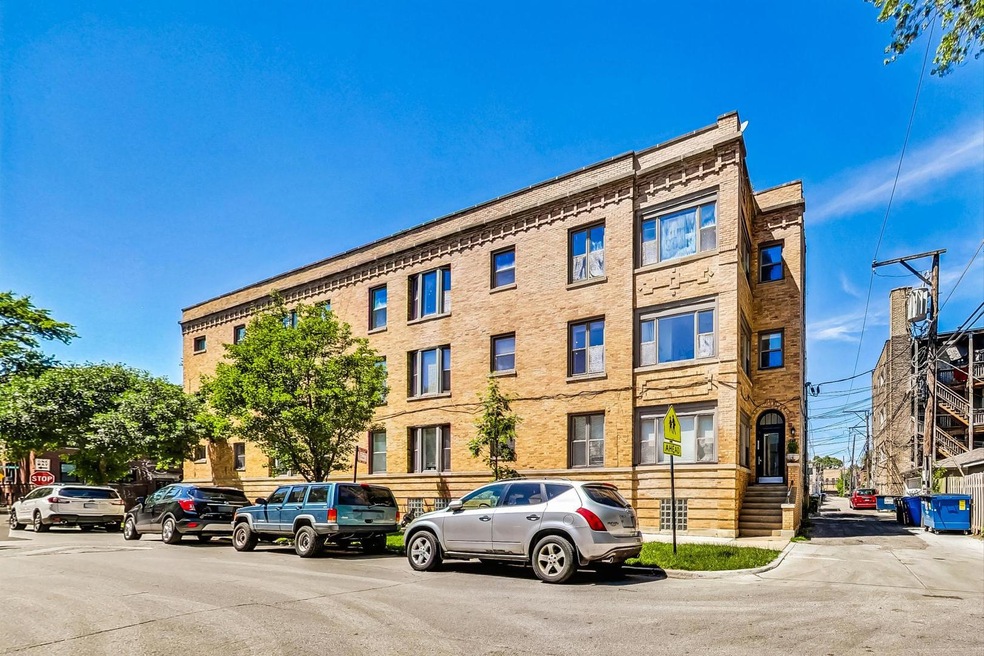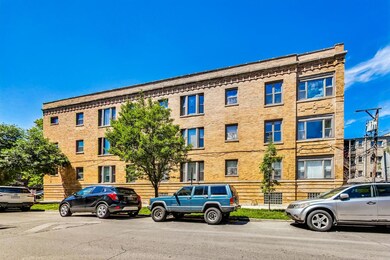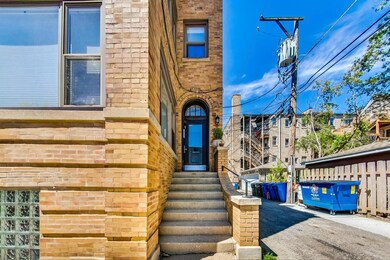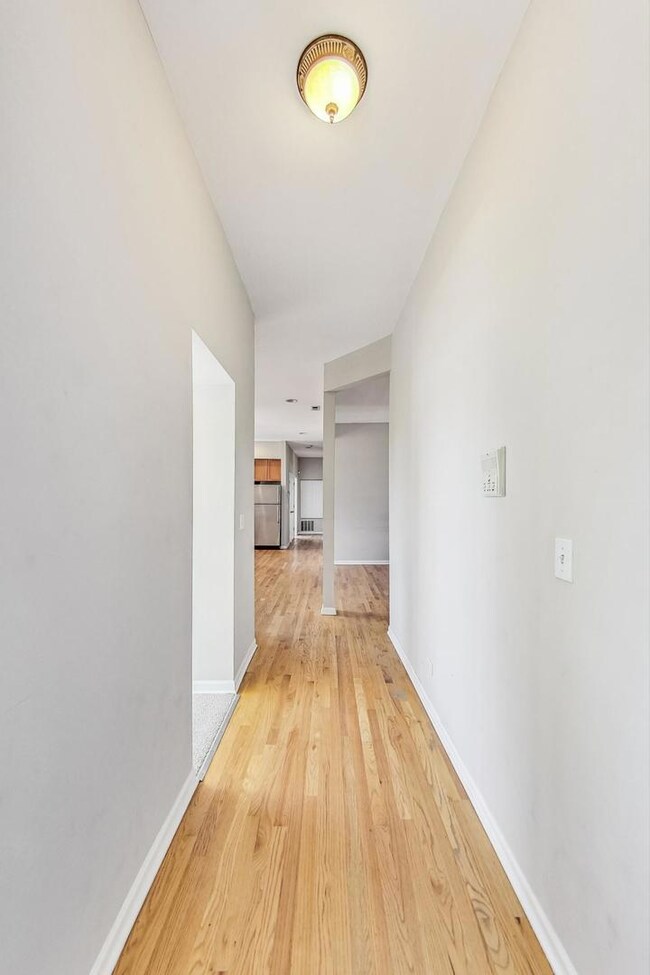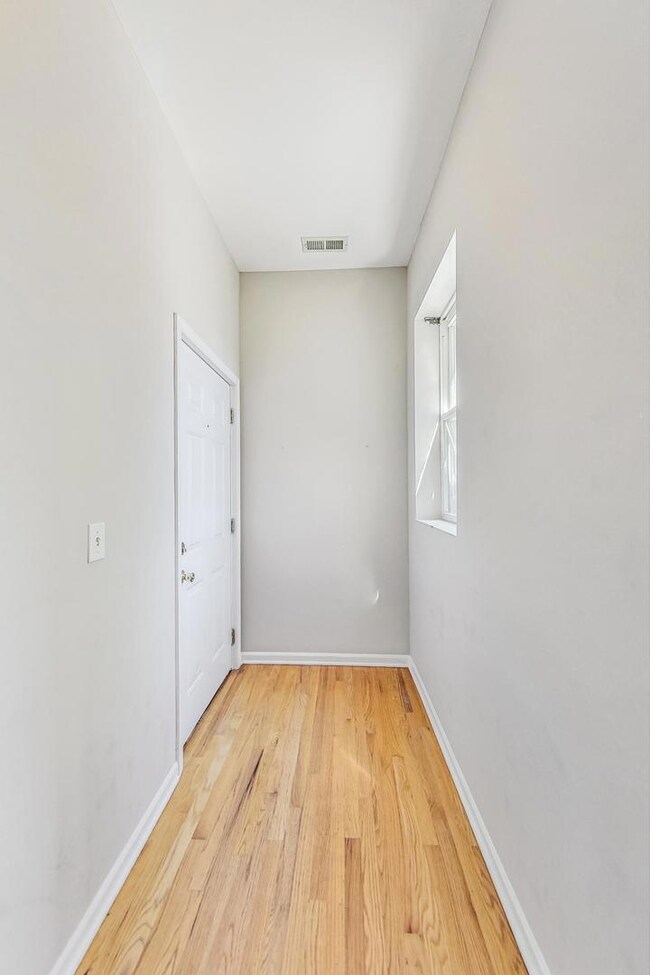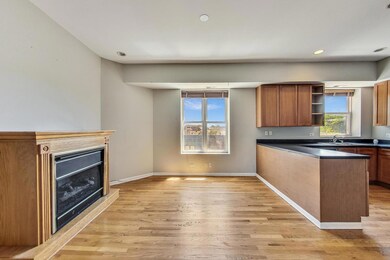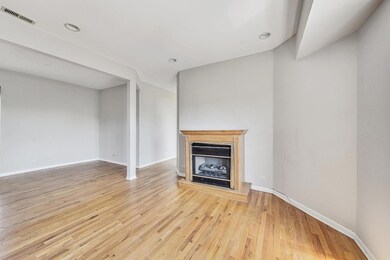
1648 W Waveland Ave Unit 3 Chicago, IL 60613
Southport Corridor NeighborhoodHighlights
- Wood Flooring
- Sun or Florida Room
- Resident Manager or Management On Site
- Blaine Elementary School Rated A-
- Formal Dining Room
- 4-minute walk to Juniper Playlot Park
About This Home
As of May 2025Nestled in the heart of Chicago's vibrant North Side, this 2-bedroom, 2-bathroom condo at 1648 W Waveland Ave Unit 3E is a rare opportunity for those looking to make their mark in one of the city's most sought-after neighborhoods. Located just steps away from the iconic Wrigley Field, this property offers the excitement of living in the shadow of the Chicago Cubs stadium, while also being ideal for a handyman or buyer utilizing a rehab loan to bring this unit to its full potential. Boasting a spacious and functional layout, this top-floor condo is brimming with possibilities. Upon entering, you are greeted by a large living room that features expansive windows, flooding the space with natural light and offering a cozy and welcoming atmosphere. The living area flows seamlessly into a dining space, providing a great opportunity for entertaining or relaxing after a long day in the city. While the unit is in need of some updates, the bones are solid, and it offers a fantastic blank canvas for customization. The kitchen, though in need of a refresh, has ample space to be transformed into a modern culinary haven. With thoughtful updates, it could easily become a stylish, gourmet space perfect for meal prep and entertaining. The two bedrooms are well-sized, with the primary suite offering an en-suite bathroom for convenience. Both bathrooms, while functional, offer a great opportunity for personalization and updates. With a little vision, these spaces can be transformed into sleek, modern retreats. The condo's layout is flexible, offering plenty of room for customization based on your needs and preferences. The property's standout feature is undoubtedly its location. Just a short stroll from Wrigley Field, this condo puts you right in the middle of the action, where Cubs games, concerts, and lively neighborhood events are just steps away. The surrounding area, known for its tree-lined streets and friendly atmosphere, also offers an array of restaurants, bars, and boutiques, making it a perfect blend of sports excitement and local charm. Whether you're a sports enthusiast or simply looking for a lively, convenient neighborhood to call home, this location can't be beaten. Public transportation is easily accessible with several CTA bus routes and the Red Line nearby, providing quick access to downtown Chicago and beyond. The neighborhood itself, including the Southport Corridor and Lakeview, is bustling with trendy dining spots, coffee shops, and boutiques, making this condo ideal for anyone who values convenience and city living. Additionally, the nearby parks and lakefront provide a peaceful escape from the city's hustle and bustle, perfect for those who enjoy outdoor activities. This condo is an ideal opportunity for an investor, a first-time buyer, or anyone looking to take advantage of a rehab loan to create a personalized, updated space in a prime Chicago location. The property offers a fantastic foundation, with the potential to increase value significantly through renovations and modern touches. The building itself is well-maintained and provides a comfortable community feel, ensuring that this property will be a great long-term investment. For anyone with a vision, this unit is a diamond in the rough. With the right updates and renovations, it can become a stylish, modern home in one of Chicago's most iconic neighborhoods. Don't miss out on the chance to own a condo in this coveted area, with the opportunity to customize every detail to your liking. Schedule your showing today, and start imagining the possibilities that await in this Wrigleyville gem.
Property Details
Home Type
- Condominium
Est. Annual Taxes
- $8,022
Year Built
- Built in 1919
HOA Fees
- $360 Monthly HOA Fees
Home Design
- Brick Exterior Construction
Interior Spaces
- 1,200 Sq Ft Home
- 3-Story Property
- Electric Fireplace
- Family Room
- Living Room with Fireplace
- Formal Dining Room
- Sun or Florida Room
- Wood Flooring
Kitchen
- Range<<rangeHoodToken>>
- <<microwave>>
- Dishwasher
Bedrooms and Bathrooms
- 2 Bedrooms
- 2 Potential Bedrooms
- 2 Full Bathrooms
Laundry
- Laundry Room
- Dryer
- Washer
Schools
- Blaine Elementary School
- Lake View High School
Utilities
- Forced Air Heating and Cooling System
- Heating System Uses Natural Gas
Community Details
Overview
- Association fees include water, insurance, exterior maintenance, scavenger, snow removal
- 7 Units
- Ryan Bach Association, Phone Number (763) 498-2106
- Property managed by Waveland Commons Condo Association
Pet Policy
- Pets up to 99 lbs
- Dogs and Cats Allowed
Security
- Resident Manager or Management On Site
Ownership History
Purchase Details
Home Financials for this Owner
Home Financials are based on the most recent Mortgage that was taken out on this home.Purchase Details
Home Financials for this Owner
Home Financials are based on the most recent Mortgage that was taken out on this home.Purchase Details
Purchase Details
Home Financials for this Owner
Home Financials are based on the most recent Mortgage that was taken out on this home.Purchase Details
Home Financials for this Owner
Home Financials are based on the most recent Mortgage that was taken out on this home.Similar Homes in Chicago, IL
Home Values in the Area
Average Home Value in this Area
Purchase History
| Date | Type | Sale Price | Title Company |
|---|---|---|---|
| Warranty Deed | $535,000 | Fidelity National Title | |
| Special Warranty Deed | $324,500 | None Listed On Document | |
| Special Warranty Deed | $324,500 | None Listed On Document | |
| Trustee Deed | -- | None Listed On Document | |
| Warranty Deed | $354,000 | First American Title | |
| Deed | $274,000 | -- |
Mortgage History
| Date | Status | Loan Amount | Loan Type |
|---|---|---|---|
| Open | $408,000 | New Conventional | |
| Previous Owner | $60,000 | Unknown | |
| Previous Owner | $284,000 | Unknown | |
| Previous Owner | $35,500 | Stand Alone Second | |
| Previous Owner | $318,600 | Adjustable Rate Mortgage/ARM | |
| Previous Owner | $284,000 | Adjustable Rate Mortgage/ARM | |
| Previous Owner | $215,000 | Unknown | |
| Previous Owner | $219,200 | Purchase Money Mortgage |
Property History
| Date | Event | Price | Change | Sq Ft Price |
|---|---|---|---|---|
| 05/28/2025 05/28/25 | Sold | $535,000 | +8.7% | $446 / Sq Ft |
| 04/25/2025 04/25/25 | Pending | -- | -- | -- |
| 04/23/2025 04/23/25 | For Sale | $492,000 | +51.6% | $410 / Sq Ft |
| 12/30/2024 12/30/24 | Sold | $324,500 | -4.6% | $270 / Sq Ft |
| 11/13/2024 11/13/24 | Pending | -- | -- | -- |
| 10/09/2024 10/09/24 | Price Changed | $340,000 | -5.5% | $283 / Sq Ft |
| 09/28/2024 09/28/24 | For Sale | $359,900 | +10.9% | $300 / Sq Ft |
| 09/26/2024 09/26/24 | Off Market | $324,500 | -- | -- |
| 06/28/2024 06/28/24 | For Sale | $359,900 | -- | $300 / Sq Ft |
Tax History Compared to Growth
Tax History
| Year | Tax Paid | Tax Assessment Tax Assessment Total Assessment is a certain percentage of the fair market value that is determined by local assessors to be the total taxable value of land and additions on the property. | Land | Improvement |
|---|---|---|---|---|
| 2024 | $8,229 | $42,621 | $10,025 | $32,596 |
| 2023 | $8,022 | $39,000 | $8,085 | $30,915 |
| 2022 | $8,022 | $39,000 | $8,085 | $30,915 |
| 2021 | $7,843 | $39,000 | $8,085 | $30,915 |
| 2020 | $8,022 | $36,009 | $3,622 | $32,387 |
| 2019 | $7,884 | $39,243 | $3,622 | $35,621 |
| 2018 | $7,752 | $39,243 | $3,622 | $35,621 |
| 2017 | $6,776 | $31,478 | $3,234 | $28,244 |
| 2016 | $6,305 | $31,478 | $3,234 | $28,244 |
| 2015 | $5,768 | $31,478 | $3,234 | $28,244 |
| 2014 | $6,179 | $33,301 | $2,635 | $30,666 |
| 2013 | $6,057 | $33,301 | $2,635 | $30,666 |
Agents Affiliated with this Home
-
Dennis Cohn

Seller's Agent in 2025
Dennis Cohn
Fulton Grace
(312) 213-1100
2 in this area
9 Total Sales
-
Renee Pehanich
R
Buyer's Agent in 2025
Renee Pehanich
Fulton Grace Realty
(312) 600-7115
2 in this area
5 Total Sales
-
Fernando Godoy

Seller's Agent in 2024
Fernando Godoy
eXp Realty
(773) 613-9900
1 in this area
139 Total Sales
Map
Source: Midwest Real Estate Data (MRED)
MLS Number: 12097473
APN: 14-19-223-055-1005
- 3635 N Paulina St
- 3726 N Ashland Ave
- 3642 N Ashland Ave
- 3746 N Hermitage Ave
- 3641 N Ashland Ave Unit 4N
- 3809 N Hermitage Ave
- 3724 N Bosworth Ave
- 3818 N Hermitage Ave
- 1642 W Wolfram St
- 3851 N Hermitage Ave
- 1800 W Grace St Unit 523
- 3607 N Bosworth Ave Unit 3
- 3814 N Greenview Ave Unit 1
- 3516 N Ashland Ave Unit 3S
- 3723 N Wolcott Ave
- 1848 W Waveland Ave Unit 1E
- 3639 N Greenview Ave
- 3735 N Greenview Ave
- 1840 W Grace St Unit 2W
- 7635 1/2 N Greenview Ave Unit 1S
