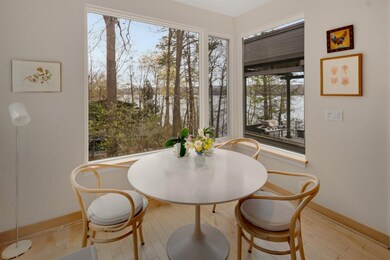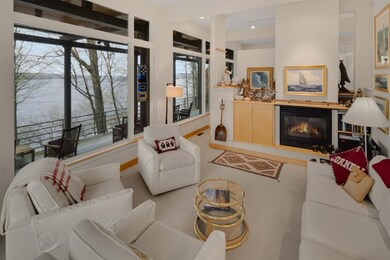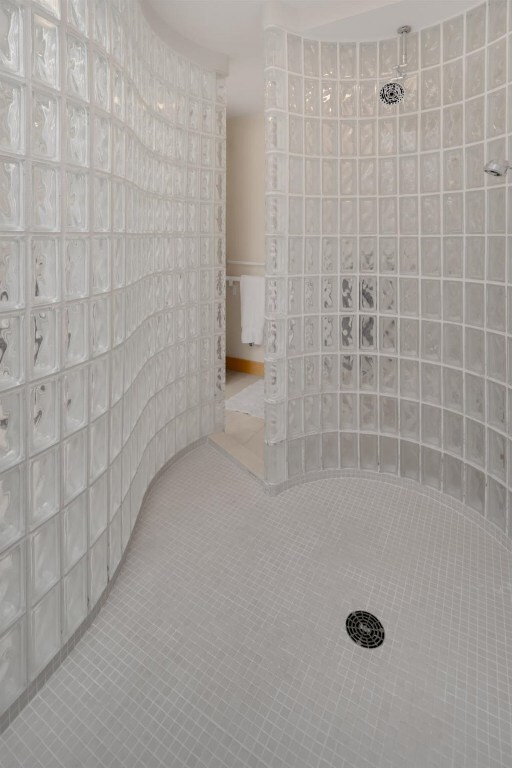
165 Eastlake Rd Ithaca, NY 14850
About This Home
As of August 2021Far above Cayuga's waters! Extraordinary contemporary designed by George Hascup, Professor of Architecture, Cornell. Sited on 1.90 acres with panoramic views of Cayuga Lake. Landscaped courtyard. Walls of glass bring the outside in. Great room w/ fireplace, family room. Cook's eat-in kitchen w/center island, multiple work spaces, pantries, 3 beverage refrigerators. Primary bedroom w/en suite bath, ample closet space, screened balcony. 3 additional bedrooms w/private baths. Second floor office, 2 separate lofts and spacious laundry. Full, walk-out basement w/workshop. Beautiful sunsets, mature shade gardens w/abundant daffodills, hellebores other unsual specimens. Garden Shed. Lake access (stairs to lake and dock) part of HOA ($200/year). Short walk to beautiful Edwards Lake Cliffs Preserve (Cornell Botanic Gardens-84 acres ) Cozy yet grand. One owner. Property in a trust; selling AS IS. Property will convey with Seller Approved Special Warranty Deed.
Last Agent to Sell the Property
Alice Moore
Warren Real Estate of Ithaca Inc. Brokerage Email: alicedmoore@gmail.com License #30MO0617029 Listed on: 05/01/2021
Home Details
Home Type
Single Family
Est. Annual Taxes
$40,498
Year Built
1995
Lot Details
0
Parking
2
Listing Details
- Property Sub Type: Single Family Residence
- Prop. Type: Residential
- Lot Size Acres: 1.9
- Subdivision Name: Eastlake
- Directions: Rt. 34 North out of Ithaca. Turn left onto Eastlake Road. House is on the left near the end of Eastlake Road.
- Architectural Style: Contemporary
- Garage Yn: Yes
- Efficiency: Windows
- Year Built: 1995
- ResoBuildingAreaSource: Assessor
- Attribution Contact: alicedmoore@gmail.com
- Special Features: VirtualTour
Interior Features
- Appliances: Convection Oven, Dryer, Dishwasher, Electric Oven, Electric Range, Freezer, Gas Oven, Gas Range, Microwave, Refrigerator, See Remarks, Washer
- Has Basement: Full, Partially Finished, Walk-Out Access
- Basement YN: Yes
- Full Bathrooms: 4
- Half Bathrooms: 1
- Total Bedrooms: 4
- Fireplaces: 2
- Fireplace: Yes
- Flooring: Carpet, Ceramic Tile, Hardwood, Varies
- Interior Amenities: Ceiling Fan(s), Entrance Foyer, Eat-in Kitchen, Home Office, Jetted Tub, Kitchen Island, Skylights, Loft, Workshop
- Living Area: 5729.0
- Dining Room Type: Loft, Office, Workshop, Entry/Foyer
- Window Features: Skylight(s)
Exterior Features
- Lot Features: Other, See Remarks, Wooded, Lake Front
- Waterfront Features: Beach Access, Lake Front
- Waterfront: Yes
- Construction Type: Frame, Wood Siding
- Exterior Features: Balcony, Deck, Patio
- Foundation Details: Poured
- Other Structures: Shed(s), Storage
- Patio And Porch Features: Balcony, Deck, Patio
- Roof: Metal
Garage/Parking
- Garage Spaces: 2.0
- Parking Features: Attached, Garage, Circular Driveway
Utilities
- Cooling: Central Air
- Cooling Y N: Yes
- Heating: Ductless, Gas, Forced Air
- Heating Yn: Yes
- Sewer: Septic Tank
- Utilities: Water Connected
- Water Source: Connected, Public
Condo/Co-op/Association
- Association Fee: 200.0
- Pets Allowed: Yes
Fee Information
- Association Fee Includes: Common Area Insurance
Schools
- Elementary School: Raymond C Buckley Elementary
- Junior High Dist: Lansing
Lot Info
- Lot Size Sq Ft: 82764.0
- Parcel #: 42.-1-54.15
- ResoLotSizeUnits: Acres
Ownership History
Purchase Details
Home Financials for this Owner
Home Financials are based on the most recent Mortgage that was taken out on this home.Purchase Details
Similar Homes in the area
Home Values in the Area
Average Home Value in this Area
Purchase History
| Date | Type | Sale Price | Title Company |
|---|---|---|---|
| Deed | $1,400,000 | None Available | |
| Deed | -- | Michael R. May |
Mortgage History
| Date | Status | Loan Amount | Loan Type |
|---|---|---|---|
| Open | $270,000 | Credit Line Revolving | |
| Open | $1,000,000 | Purchase Money Mortgage |
Property History
| Date | Event | Price | Change | Sq Ft Price |
|---|---|---|---|---|
| 08/02/2021 08/02/21 | Sold | $1,400,000 | -6.6% | $244 / Sq Ft |
| 07/03/2021 07/03/21 | Pending | -- | -- | -- |
| 05/01/2021 05/01/21 | For Sale | $1,499,000 | -- | $262 / Sq Ft |
Tax History Compared to Growth
Tax History
| Year | Tax Paid | Tax Assessment Tax Assessment Total Assessment is a certain percentage of the fair market value that is determined by local assessors to be the total taxable value of land and additions on the property. | Land | Improvement |
|---|---|---|---|---|
| 2024 | $40,498 | $1,617,000 | $273,800 | $1,343,200 |
| 2023 | $40,498 | $1,470,000 | $273,800 | $1,196,200 |
| 2022 | $40,735 | $1,400,000 | $273,800 | $1,126,200 |
| 2021 | $23,831 | $1,120,000 | $273,800 | $846,200 |
| 2020 | $33,950 | $1,120,000 | $273,800 | $846,200 |
| 2019 | $10,062 | $1,120,000 | $273,800 | $846,200 |
| 2018 | $33,640 | $1,120,000 | $273,800 | $846,200 |
| 2017 | $33,712 | $1,120,000 | $273,800 | $846,200 |
| 2016 | $32,168 | $1,075,000 | $227,000 | $848,000 |
| 2015 | -- | $1,075,000 | $227,000 | $848,000 |
| 2014 | -- | $1,075,000 | $227,000 | $848,000 |
Agents Affiliated with this Home
-
A
Seller's Agent in 2021
Alice Moore
Warren Real Estate of Ithaca Inc.
-
Ryan Mitchell

Buyer's Agent in 2021
Ryan Mitchell
Warren Real Estate of Ithaca Inc. (Downtown)
(607) 591-0507
56 Total Sales
Map
Source: Ithaca Board of REALTORS®
MLS Number: IB404301
APN: 503289-042-000-0001-054-015-0000
- 165 Reach Run
- 44 Sun Path Rd
- 51 Waterview Heights
- 9 Fairwinds Way
- 0 Blackchin Blvd
- 30 Waterwagon Rd
- 20 Rockcress Ln
- 5 (lot # 5) E Shore Cir
- 4 (lot # 4) E Shore Cir
- 2 (lot #2) E Shore Cir
- 3 (Lot # 3) E Shore Cir
- 0 Drake Rd
- 1035 Cayuga Heights Rd
- 0 Cayuga Vista Dr
- 20 Seacord Ln
- 1 Maplewood Rd
- 1017 Cayuga Heights Rd
- 26 Aspen Way
- 35 Horvath Dr
- 44 Aspen Way






