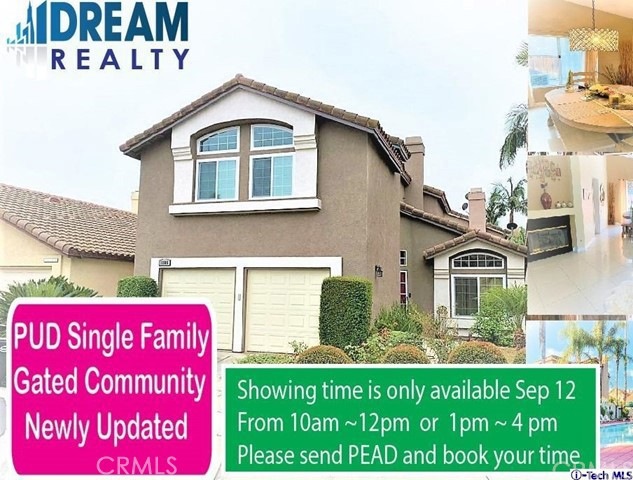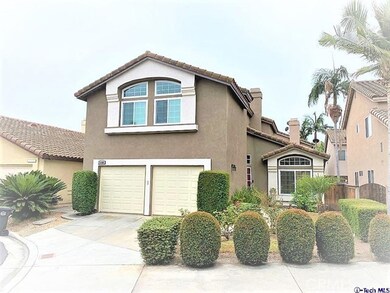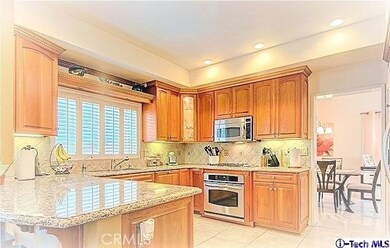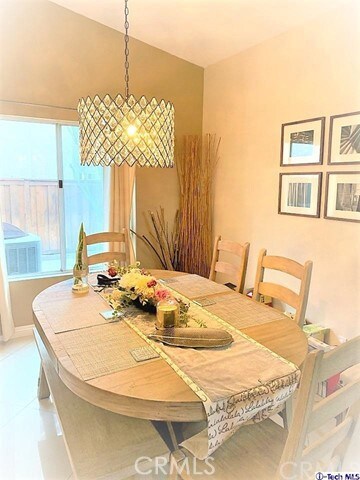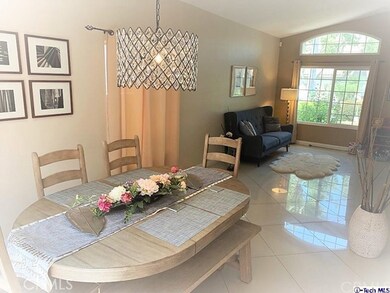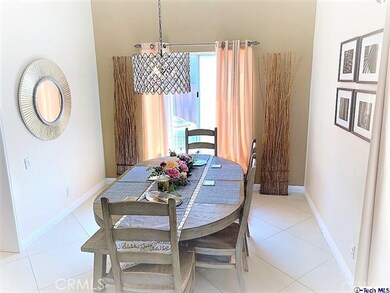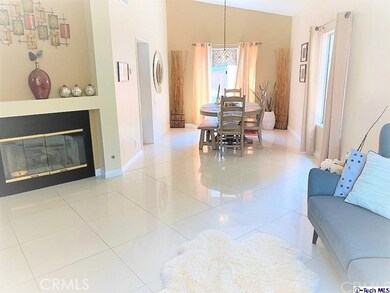
16506 Tristan Ct Whittier, CA 90603
Estimated Value: $942,000 - $1,038,000
Highlights
- In Ground Pool
- Wood Flooring
- Open Patio
- Rancho-Starbuck Intermediate School Rated 9+
- 2 Car Attached Garage
- Laundry Room
About This Home
As of October 2020A rare opportunity to own this beautiful 3 bedroom Planned Unit Development in the highly sought after gated community of Whittier Isles. Close to Shopping and Restaurants in the East Whittier area. This well designed two-story floor plan is just under 2,300 sf/ft. with HOA dues of $140/mos. Higher ceiling with natural sky lights, upgraded ceramic tiles and hardwood floors, a family room plus a large living room with fireplace. The kitchen is bright and features granite counter tops and GE Profile stainless steel appliances, breakfast bar, micro-wave, built-in Kitchen Aid refrigerator. Comfortable Master bedroom with walk-in closet, private bathroom with separate shower and tub. The home is equipped with copper pipes & water softner. The owner has cared for this home with many subtle but valuable upgrades recently including new windows and sliding patio door; new insulation, electrical outlets & dimmable switches, lighting, Thermador dishwasher, HVAC System with bacteria/virus destroying UV light (Air Scrubber); Garage Doors and Silent Drive Garage Door Openers; exterior paint; water heater; Ring doorbell system, garbage disposal, new exterior lanterns; & the plenty of yard area for your pets. The rear patio has the perfect space entertaining and BBQ.
Last Agent to Sell the Property
Dream Realty La Crescenta License #02023492 Listed on: 09/03/2020

Home Details
Home Type
- Single Family
Est. Annual Taxes
- $8,306
Year Built
- Built in 1989
Lot Details
- 3,463 Sq Ft Lot
- Property is zoned WHR17200*
HOA Fees
- $140 Monthly HOA Fees
Parking
- 2 Car Attached Garage
Interior Spaces
- 2,285 Sq Ft Home
- 2-Story Property
- Living Room with Fireplace
Kitchen
- Gas Oven
- Microwave
- Disposal
Flooring
- Wood
- Tile
Bedrooms and Bathrooms
- 3 Bedrooms
- All Upper Level Bedrooms
Laundry
- Laundry Room
- Laundry on upper level
Outdoor Features
- In Ground Pool
- Open Patio
Utilities
- Central Heating and Cooling System
Listing and Financial Details
- Assessor Parcel Number 8232030021
Community Details
Overview
- Not Applicable 105 Subdivision
Recreation
- Community Pool
Ownership History
Purchase Details
Home Financials for this Owner
Home Financials are based on the most recent Mortgage that was taken out on this home.Purchase Details
Home Financials for this Owner
Home Financials are based on the most recent Mortgage that was taken out on this home.Purchase Details
Home Financials for this Owner
Home Financials are based on the most recent Mortgage that was taken out on this home.Purchase Details
Purchase Details
Home Financials for this Owner
Home Financials are based on the most recent Mortgage that was taken out on this home.Similar Homes in Whittier, CA
Home Values in the Area
Average Home Value in this Area
Purchase History
| Date | Buyer | Sale Price | Title Company |
|---|---|---|---|
| Paras Jake Darah Pan | $685,000 | Pacific Coast Title Company | |
| Lee Peter | $575,000 | Chicago Title Company | |
| Alarcon Benjamin S | $425,000 | Chicago Title Company | |
| Johnson R Bruce | -- | -- | |
| Johnson R Bruce | $255,000 | Southland Title Company |
Mortgage History
| Date | Status | Borrower | Loan Amount |
|---|---|---|---|
| Open | Paras Jake Darah Pan | $616,500 | |
| Previous Owner | Lee Peter | $520,000 | |
| Previous Owner | Lee Peter | $541,500 | |
| Previous Owner | Alarcon Benjamin S | $393,900 | |
| Previous Owner | Alarcon Benjamin S | $419,352 | |
| Previous Owner | Johnson R Bruce | $232,000 | |
| Previous Owner | Johnson R Bruce | $25,800 | |
| Previous Owner | Johnson Bruce | $228,000 | |
| Previous Owner | Johnson R Bruce | $204,000 |
Property History
| Date | Event | Price | Change | Sq Ft Price |
|---|---|---|---|---|
| 10/08/2020 10/08/20 | Sold | $685,000 | +2.4% | $300 / Sq Ft |
| 10/06/2020 10/06/20 | Pending | -- | -- | -- |
| 09/03/2020 09/03/20 | For Sale | $669,000 | +16.3% | $293 / Sq Ft |
| 08/18/2016 08/18/16 | Sold | $575,000 | -1.7% | $252 / Sq Ft |
| 06/17/2016 06/17/16 | For Sale | $585,000 | 0.0% | $256 / Sq Ft |
| 06/16/2016 06/16/16 | Pending | -- | -- | -- |
| 06/06/2016 06/06/16 | For Sale | $585,000 | -- | $256 / Sq Ft |
Tax History Compared to Growth
Tax History
| Year | Tax Paid | Tax Assessment Tax Assessment Total Assessment is a certain percentage of the fair market value that is determined by local assessors to be the total taxable value of land and additions on the property. | Land | Improvement |
|---|---|---|---|---|
| 2024 | $8,306 | $726,925 | $432,016 | $294,909 |
| 2023 | $8,133 | $712,673 | $423,546 | $289,127 |
| 2022 | $8,051 | $698,700 | $415,242 | $283,458 |
| 2021 | $7,964 | $685,000 | $407,100 | $277,900 |
| 2020 | $7,245 | $610,192 | $321,439 | $288,753 |
| 2019 | $7,030 | $598,229 | $315,137 | $283,092 |
| 2018 | $6,679 | $586,500 | $308,958 | $277,542 |
| 2016 | $5,192 | $459,957 | $208,875 | $251,082 |
| 2015 | $4,972 | $453,049 | $205,738 | $247,311 |
| 2014 | $4,917 | $444,175 | $201,708 | $242,467 |
Agents Affiliated with this Home
-
Hee Kim
H
Seller's Agent in 2020
Hee Kim
Dream Realty La Crescenta
(818) 249-5222
1 in this area
4 Total Sales
-
Byoung Tak
B
Seller Co-Listing Agent in 2020
Byoung Tak
Dream Realty La Crescenta
1 in this area
16 Total Sales
-
Loganda Mahesh

Seller's Agent in 2016
Loganda Mahesh
Maclons Capital Realty
(714) 493-0474
2 in this area
42 Total Sales
Map
Source: California Regional Multiple Listing Service (CRMLS)
MLS Number: 320003124
APN: 8232-030-021
- 10644 Claridge Place
- 16540 Whittier Blvd Unit 16
- 16540 Whittier Blvd Unit 56A
- 16540 Whittier Blvd Unit 24
- 16436 Whittier Blvd Unit 1
- 16243 Lisco St
- 10744 Bogardus Ave
- 311 N Dexford Dr
- 530 N Dexford Dr
- 10904 1st Ave
- 16133 Haldane St
- 16262 Leffingwell Rd
- 10724 Grovedale Dr
- 10930 Grovedale Dr
- 2401 Canfield Dr
- 2241 Oakland Dr
- 10946 Kentucky Ave
- 16267 Pasada Dr
- 16040 Leffingwell Rd
- 16040 Leffingwell Rd Unit 78
- 16506 Tristan Ct
- 16502 Tristan Ct
- 16512 Tristan Ct
- 16505 Windsor Ave
- 16511 Windsor Ave
- 16503 Windsor Ave
- 16507 Tristan Ct
- 16513 Tristan Ct
- 16503 Tristan Ct
- 10714 Claridge Place
- 10708 Claridge Place
- 10720 Claridge Place
- 10702 Claridge Place
- 10726 Claridge Place
- 10656 Claridge Place
- 16506 Windsor Ave
- 16506 Elena Ct
- 16502 Windsor Ave
- 16512 Elena Ct
- 16512 Windsor Ave
