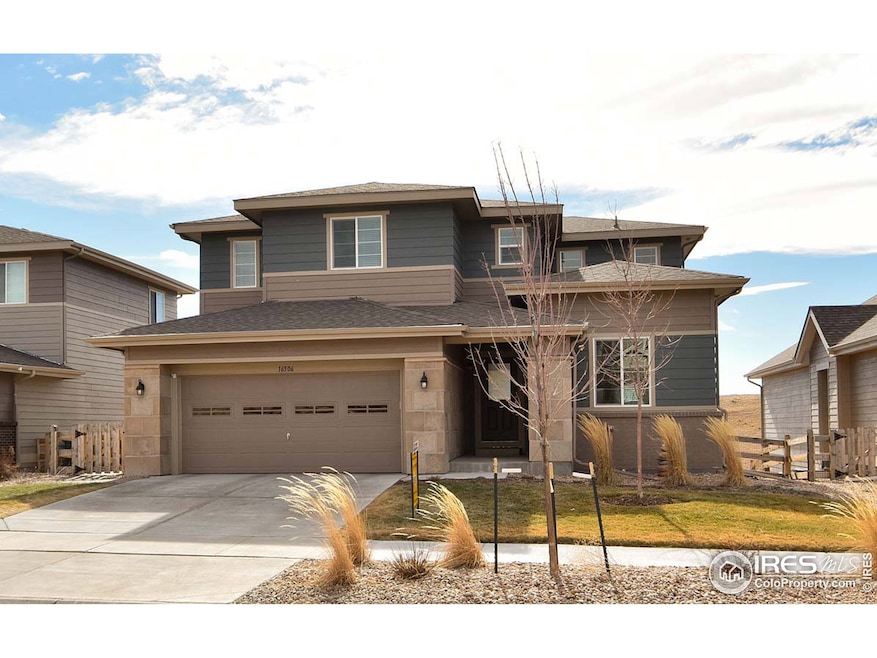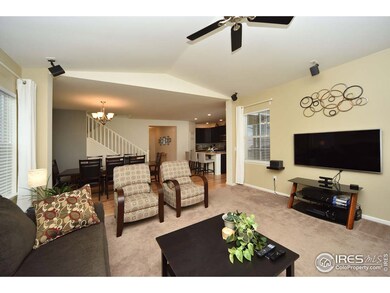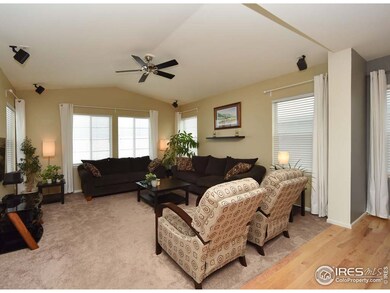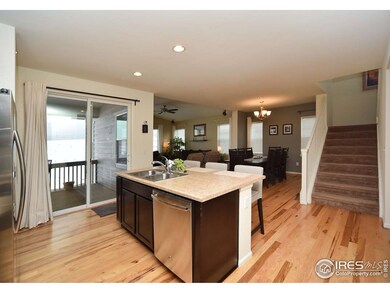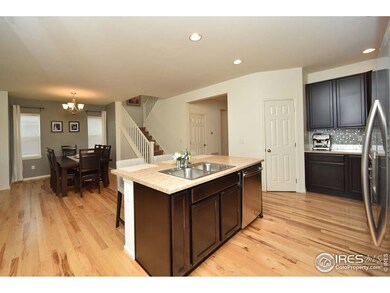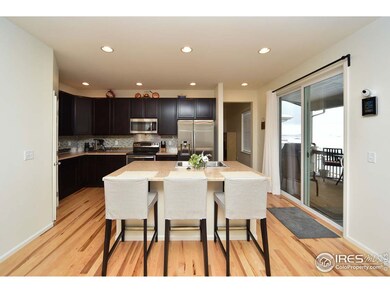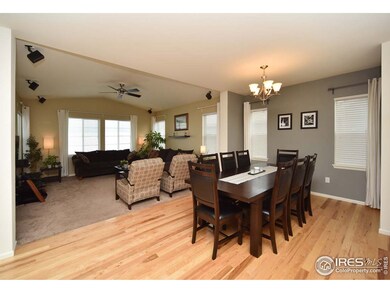
$550,000
- 3 Beds
- 2 Baths
- 800 Sq Ft
- 13305 W 82nd Ave
- Arvada, CO
This a perfect flip.The detached two car garage is 18 x 24" equaling 432' with a one car garage door.Carriage house is being remodeled inside and out.There are three sheds 170', 173', 286'.We went to the City of Arvada development meeting, and you can apply for three additional building lots of about 106 x 100 each. You can make four additional lots, but you would need to remove the carriage
Ed Tomlinson MB Ed Tomlinson Real Estate Services
