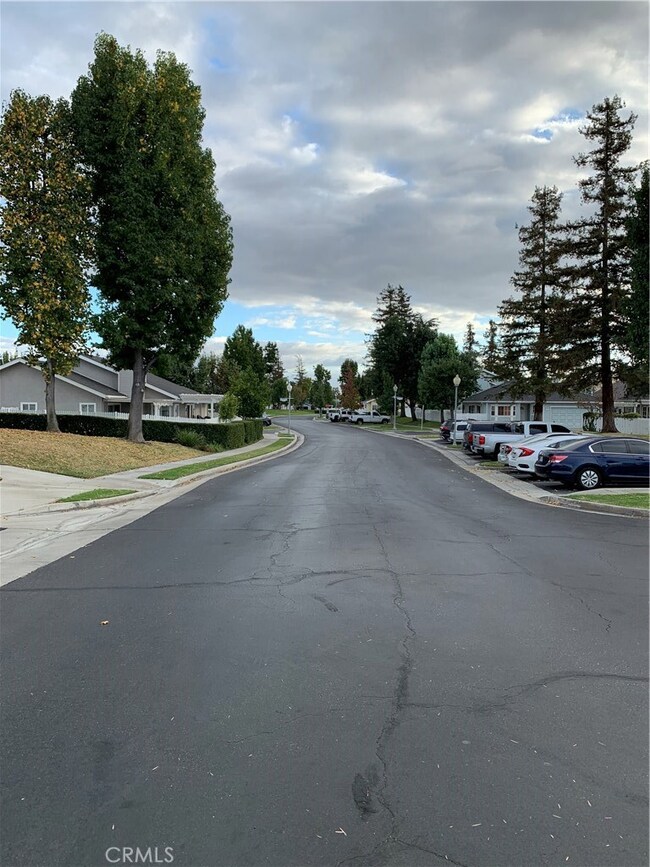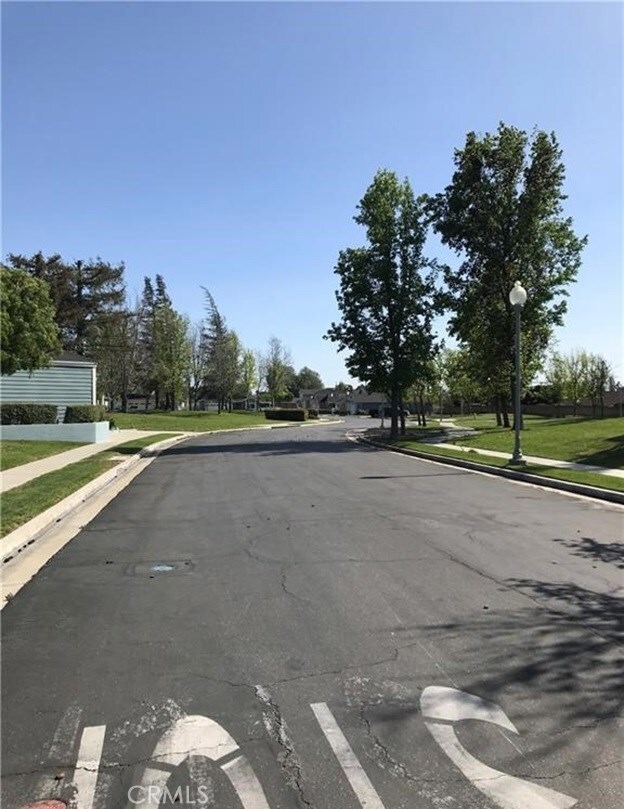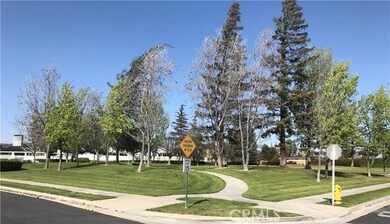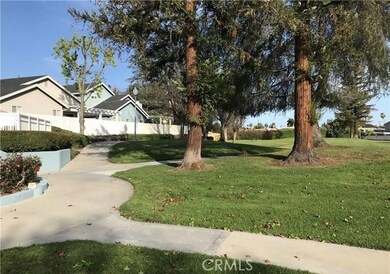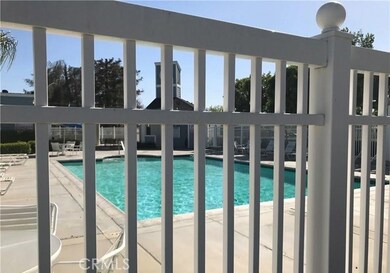
16511 Pear Blossom Ct Whittier, CA 90603
Estimated Value: $823,490 - $909,000
Highlights
- Primary Bedroom Suite
- Custom Home
- Updated Kitchen
- Rancho-Starbuck Intermediate School Rated 9+
- Gated Community
- Dual Staircase
About This Home
As of December 2020THIS IS A PROBATE SALE! Court Confirmation Not Required! SOLD "AS-IS" Seller will not make any repairs.
This is a 3 Bedroom / 2 Bath SFR in a Planned Unit Development / 2-Story / Family Room. Interior Renovated from top to bottom. Plenty of Amenities: GATED COMMUNITY, Community Pool, Park, with a basketball court, under stairway storage, Newer HVAC system, Corian countertops, Shaker Cabinets in Kitchen, new flooring throughout the house, new garage floor coating, new walls in garage. House comes with a Water Softening System. Ring Door Bell System.
Home Details
Home Type
- Single Family
Est. Annual Taxes
- $7,052
Year Built
- Built in 1984
Lot Details
- 3,419 Sq Ft Lot
- Lot Dimensions are 50' x 68'
- East Facing Home
- Privacy Fence
- Vinyl Fence
- Fence is in excellent condition
- Level Lot
- Lawn
- Back and Front Yard
- Property is zoned WHR16000PD*
HOA Fees
- $180 Monthly HOA Fees
Parking
- 2 Car Attached Garage
- Parking Available
- Two Garage Doors
- Automatic Gate
Home Design
- Custom Home
- Patio Home
- Turnkey
- Planned Development
- Fire Rated Drywall
- Shingle Roof
Interior Spaces
- 1,834 Sq Ft Home
- 2-Story Property
- Dual Staircase
- Beamed Ceilings
- Cathedral Ceiling
- Skylights
- Recessed Lighting
- Garden Windows
- Window Screens
- Family Room with Fireplace
- Family Room Off Kitchen
- Living Room with Fireplace
- Dining Room
- Storage
- Laminate Flooring
Kitchen
- Updated Kitchen
- Open to Family Room
- Dishwasher
- Corian Countertops
- Disposal
Bedrooms and Bathrooms
- 3 Bedrooms | 1 Main Level Bedroom
- Primary Bedroom Suite
- Mirrored Closets Doors
- Remodeled Bathroom
- 2 Full Bathrooms
- Corian Bathroom Countertops
- Dual Sinks
- Dual Vanity Sinks in Primary Bathroom
- Bathtub with Shower
Laundry
- Laundry Room
- Laundry in Garage
- Washer and Gas Dryer Hookup
Home Security
- Carbon Monoxide Detectors
- Fire and Smoke Detector
Accessible Home Design
- Doors swing in
- More Than Two Accessible Exits
- Accessible Parking
Outdoor Features
- Slab Porch or Patio
- Exterior Lighting
- Gazebo
- Rain Gutters
Utilities
- Cooling System Powered By Gas
- High Efficiency Air Conditioning
- Central Heating and Cooling System
- High Efficiency Heating System
- Central Water Heater
- Water Softener
- Phone Available
- Cable TV Available
Additional Features
- ENERGY STAR Qualified Equipment for Heating
- Property is near a park
Listing and Financial Details
- Tax Lot 3418
- Tax Tract Number 5034
- Assessor Parcel Number 8232021046
Community Details
Overview
- Morningside On The Park Association, Phone Number (714) 544-7755
- Morningside On The Park HOA
- Diversified Association Management HOA
Recreation
- Sport Court
- Community Pool
Additional Features
- Picnic Area
- Gated Community
Ownership History
Purchase Details
Home Financials for this Owner
Home Financials are based on the most recent Mortgage that was taken out on this home.Purchase Details
Home Financials for this Owner
Home Financials are based on the most recent Mortgage that was taken out on this home.Similar Homes in Whittier, CA
Home Values in the Area
Average Home Value in this Area
Purchase History
| Date | Buyer | Sale Price | Title Company |
|---|---|---|---|
| Beckley Damon M | $573,500 | Lawyers Title Co | |
| Jordan Jossie P | -- | None Available |
Mortgage History
| Date | Status | Borrower | Loan Amount |
|---|---|---|---|
| Open | Beckley Damon M | $563,111 |
Property History
| Date | Event | Price | Change | Sq Ft Price |
|---|---|---|---|---|
| 12/17/2020 12/17/20 | Sold | $573,500 | +2.4% | $313 / Sq Ft |
| 11/09/2020 11/09/20 | Pending | -- | -- | -- |
| 10/23/2020 10/23/20 | For Sale | $560,000 | -- | $305 / Sq Ft |
Tax History Compared to Growth
Tax History
| Year | Tax Paid | Tax Assessment Tax Assessment Total Assessment is a certain percentage of the fair market value that is determined by local assessors to be the total taxable value of land and additions on the property. | Land | Improvement |
|---|---|---|---|---|
| 2024 | $7,052 | $608,600 | $482,742 | $125,858 |
| 2023 | $6,892 | $596,668 | $473,277 | $123,391 |
| 2022 | $6,823 | $584,970 | $463,998 | $120,972 |
| 2021 | $6,658 | $573,500 | $454,900 | $118,600 |
| 2020 | $3,166 | $255,718 | $47,344 | $208,374 |
| 2019 | $3,094 | $250,705 | $46,416 | $204,289 |
| 2018 | $2,906 | $245,790 | $45,506 | $200,284 |
| 2016 | $2,766 | $236,247 | $43,740 | $192,507 |
| 2015 | $2,663 | $232,699 | $43,083 | $189,616 |
| 2014 | $2,634 | $228,142 | $42,240 | $185,902 |
Agents Affiliated with this Home
-
Angela Y. McCloud

Seller's Agent in 2020
Angela Y. McCloud
eXp Realty
(310) 261-4517
1 in this area
9 Total Sales
Map
Source: California Regional Multiple Listing Service (CRMLS)
MLS Number: RS20224817
APN: 8232-021-046
- 16262 Leffingwell Rd
- 11618 Tigrina Ave
- 2571 Sidon Ave
- 311 N Dexford Dr
- 16415 Amber Valley Dr
- 2241 Oakland Dr
- 10904 1st Ave
- 11332 Groveland Ave
- 16040 Leffingwell Rd
- 16040 Leffingwell Rd Unit 78
- 16040 Leffingwell Rd Unit 92
- 10744 Bogardus Ave
- 511 Mariposa St
- 530 N Dexford Dr
- 11917 Maybrook Ave
- 10644 Burlington Place
- 11614 Groveside Ave
- 2120 Wilshire Ave
- 12009 Grayling Ave
- 16540 Whittier Blvd Unit 56A
- 16511 Pear Blossom Ct
- 16519 Pear Blossom Ct
- 16503 Pear Blossom Ct
- 16506 Raywood Ln
- 16502 Raywood Ln
- 16514 Raywood Ln
- 16527 Pear Blossom Ct
- 16516 Pear Blossom Ct
- 16513 Sweet Gum Ln
- 16522 Raywood Ln
- 16524 Pear Blossom Ct
- 16501 Crape Myrtle Ln
- 16535 Pear Blossom Ct
- 16500 Sweet Gum Ln
- 16504 Sweet Gum Ln
- 16530 Raywood Ln
- 16534 Pear Blossom Ct
- 16510 Sweet Gum Ln
- 16507 Raywood Ln
- 16509 Crape Myrtle Ln

