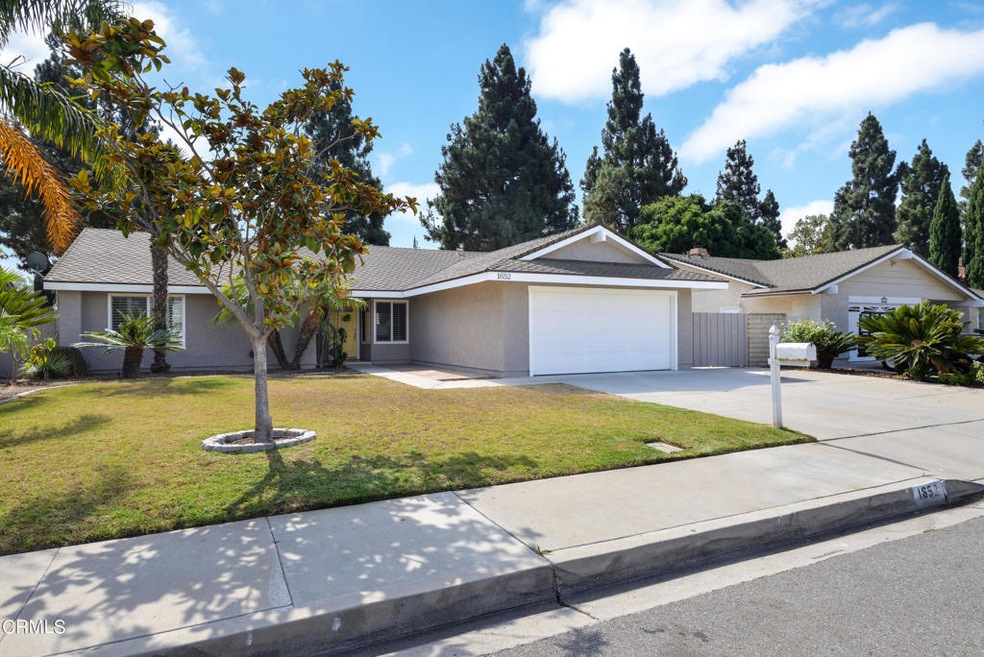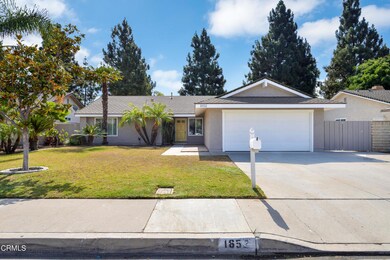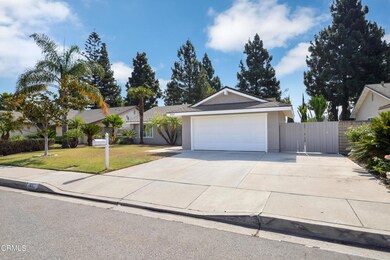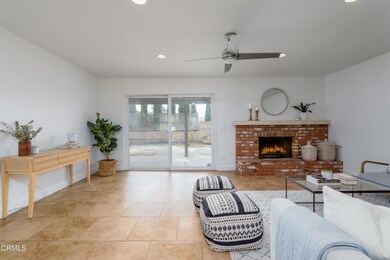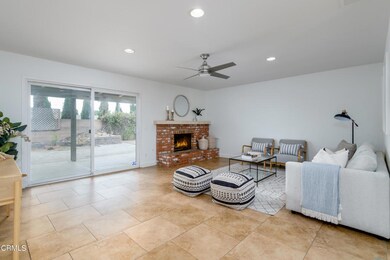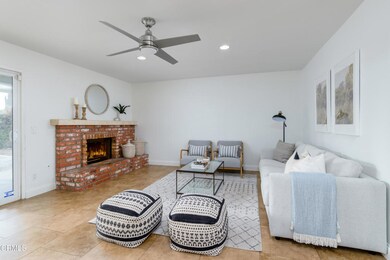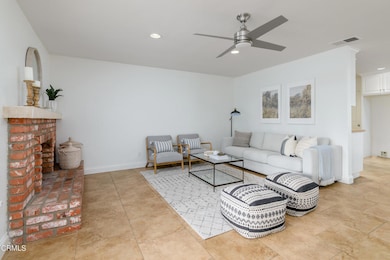
1652 Dewayne Ave Camarillo, CA 93010
Highlights
- Above Ground Spa
- RV Access or Parking
- Granite Countertops
- Adolfo Camarillo High School Rated A-
- Updated Kitchen
- 4-minute walk to Adolfo Park
About This Home
As of November 2021This property is a perfect choice for those seeking a home in Central Camarillo! From the large living room to the expansive kitchen & dining area, this home is perfect for family & friends. The main living area includes a welcoming fireplace hearth/mantel, neutral-tone tile flooring, recessed lighting & ceiling fan. The upgraded kitchen includes white cabinetry w/ crown molding, glass inset doors, wine rack, solid-surface counters, custom back splash, stainless appliances, recessed lighting & plantation shutters. In the main hallway you'll notice the custom, raised-panel cabinetry leading to the bedrooms, each with upgraded ceiling fans. In the master bedroom/bath you'll enjoy the upgraded vanity & large shower w/ seat. The hall bath includes a neutral-tone tile tub/shower surround & white custom vanity. New paint throughout, the interior also includes new carpeting in the bedrooms, upgraded base moldings, scraped ceilings & raised panel doors. The exterior of the home has been freshly painted & includes a new 2-car garage door, over-sized driveway w/ space for an RV/trailer & landscaped front yard. The backyard has an spacious patio w/ cover & is a natural extension from the main living area. This property is ready to enjoy for years to come!
Last Agent to Sell the Property
Realty Executives CaliforniaCo License #01887335 Listed on: 09/19/2021

Home Details
Home Type
- Single Family
Est. Annual Taxes
- $8,666
Year Built
- Built in 1978 | Remodeled
Lot Details
- 7,000 Sq Ft Lot
- Cul-De-Sac
- Northwest Facing Home
- Brick Fence
- Landscaped
- Rectangular Lot
- Level Lot
- Front Yard Sprinklers
- Lawn
Parking
- 2 Car Attached Garage
- 3 Open Parking Spaces
- Parking Available
- Single Garage Door
- Driveway
- RV Access or Parking
Home Design
- Slab Foundation
- Composition Roof
- Stucco
Interior Spaces
- 1,338 Sq Ft Home
- 1-Story Property
- Built-In Features
- Ceiling Fan
- Recessed Lighting
- Wood Burning Fireplace
- Raised Hearth
- Gas Fireplace
- Double Pane Windows
- Plantation Shutters
- Blinds
- Sliding Doors
- Entryway
- Living Room with Fireplace
- Center Hall
Kitchen
- Updated Kitchen
- Eat-In Kitchen
- Electric Oven
- Self-Cleaning Oven
- Electric Cooktop
- Microwave
- Water Line To Refrigerator
- Dishwasher
- Granite Countertops
Flooring
- Carpet
- Tile
Bedrooms and Bathrooms
- 3 Bedrooms
- Remodeled Bathroom
- Tile Bathroom Countertop
- Bathtub
- Walk-in Shower
- Exhaust Fan In Bathroom
Laundry
- Laundry Room
- Laundry in Garage
- Gas And Electric Dryer Hookup
Home Security
- Carbon Monoxide Detectors
- Fire and Smoke Detector
Outdoor Features
- Above Ground Spa
- Covered patio or porch
- Exterior Lighting
Utilities
- Forced Air Heating System
- Heating System Uses Natural Gas
- Vented Exhaust Fan
- Underground Utilities
- 220 Volts in Garage
- Natural Gas Connected
- Cable TV Available
Listing and Financial Details
- Tax Tract Number 54
- Assessor Parcel Number 1670241155
Community Details
Overview
- No Home Owners Association
- Camarillo Central: Other 41 Subdivision
- Dos Caminos Park
Recreation
- Park
Ownership History
Purchase Details
Home Financials for this Owner
Home Financials are based on the most recent Mortgage that was taken out on this home.Purchase Details
Purchase Details
Purchase Details
Home Financials for this Owner
Home Financials are based on the most recent Mortgage that was taken out on this home.Purchase Details
Purchase Details
Home Financials for this Owner
Home Financials are based on the most recent Mortgage that was taken out on this home.Purchase Details
Similar Homes in Camarillo, CA
Home Values in the Area
Average Home Value in this Area
Purchase History
| Date | Type | Sale Price | Title Company |
|---|---|---|---|
| Grant Deed | $745,000 | Fidelity National Title Co | |
| Grant Deed | $610,000 | Fidelity National Title Co | |
| Grant Deed | $475,000 | Lawyers Title Company | |
| Interfamily Deed Transfer | -- | -- | |
| Interfamily Deed Transfer | -- | -- | |
| Grant Deed | $160,000 | United Title Company | |
| Trustee Deed | $140,250 | First American Title Ins Co |
Mortgage History
| Date | Status | Loan Amount | Loan Type |
|---|---|---|---|
| Open | $633,250 | New Conventional | |
| Previous Owner | $284,000 | New Conventional | |
| Previous Owner | $160,000 | Credit Line Revolving | |
| Previous Owner | $30,000 | Credit Line Revolving | |
| Previous Owner | $248,000 | Fannie Mae Freddie Mac | |
| Previous Owner | $167,000 | New Conventional | |
| Previous Owner | $50,000 | Credit Line Revolving | |
| Previous Owner | $130,000 | Stand Alone First | |
| Previous Owner | $144,000 | No Value Available |
Property History
| Date | Event | Price | Change | Sq Ft Price |
|---|---|---|---|---|
| 07/01/2025 07/01/25 | For Sale | $868,000 | +17.3% | $649 / Sq Ft |
| 11/03/2021 11/03/21 | Sold | $740,000 | +0.7% | $553 / Sq Ft |
| 10/07/2021 10/07/21 | Pending | -- | -- | -- |
| 09/19/2021 09/19/21 | For Sale | $735,000 | -- | $549 / Sq Ft |
Tax History Compared to Growth
Tax History
| Year | Tax Paid | Tax Assessment Tax Assessment Total Assessment is a certain percentage of the fair market value that is determined by local assessors to be the total taxable value of land and additions on the property. | Land | Improvement |
|---|---|---|---|---|
| 2024 | $8,666 | $775,098 | $503,554 | $271,544 |
| 2023 | $8,355 | $759,900 | $493,680 | $266,220 |
| 2022 | $8,331 | $745,000 | $484,000 | $261,000 |
| 2021 | $5,825 | $527,397 | $343,087 | $184,310 |
| 2020 | $5,805 | $521,991 | $339,570 | $182,421 |
| 2019 | $5,778 | $511,757 | $332,912 | $178,845 |
| 2018 | $5,673 | $501,724 | $326,385 | $175,339 |
| 2017 | $5,339 | $491,887 | $319,986 | $171,901 |
| 2016 | $5,212 | $482,243 | $313,712 | $168,531 |
| 2015 | $5,157 | $475,000 | $309,000 | $166,000 |
| 2014 | -- | $213,728 | $85,488 | $128,240 |
Agents Affiliated with this Home
-
Pete Castellon
P
Seller's Agent in 2025
Pete Castellon
Bravo Realty
(805) 910-8603
4 in this area
39 Total Sales
-
William Mize
W
Seller's Agent in 2021
William Mize
Realty Executives CaliforniaCo
(805) 312-1952
27 in this area
38 Total Sales
-
N
Seller Co-Listing Agent in 2021
Nancy Braden
Miramar International Inc
Map
Source: Ventura County Regional Data Share
MLS Number: V1-8485
APN: 167-0-241-155
- 3487 E Barca St
- 3623 Corona St
- 1492 Via Bonito
- 1742 Forar Cir
- 3891 Vincente Ave
- 1927 N Croydon Ave
- 1549 Flynn Rd Unit 7
- 4630 Via Dulce
- 2615 Shalimar St
- 2623 Antonio Dr Unit 101
- 1828 Santo Domingo
- 2274 Via Tomas
- 744 Sharon Dr
- 1358 Oakhurst Ct
- 2722 Antonio Dr
- 2868 Corte Caballos
- 2713 Antonio Dr Unit 108
- 2713 Antonio Dr Unit 105
- 2713 Antonio Dr Unit 104
- 2142 Klamath Dr
