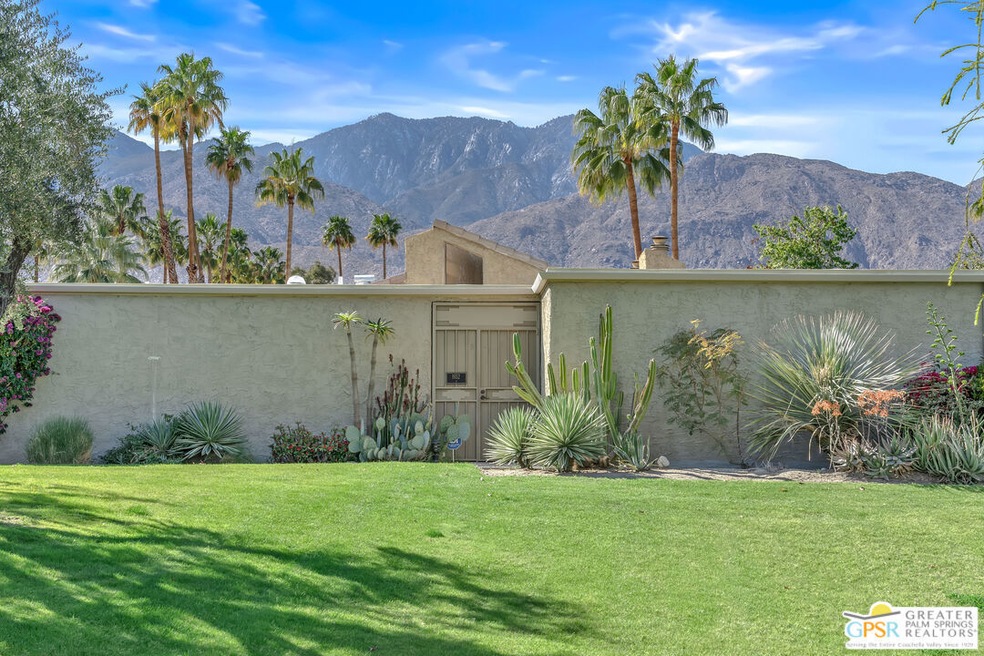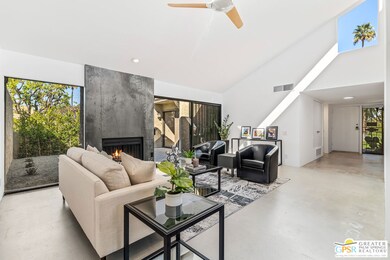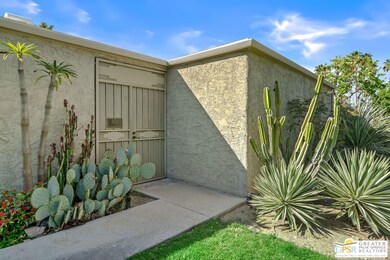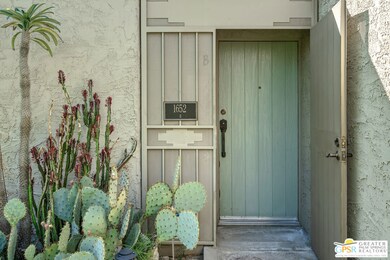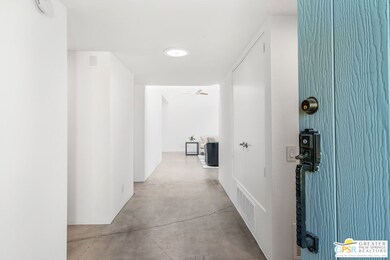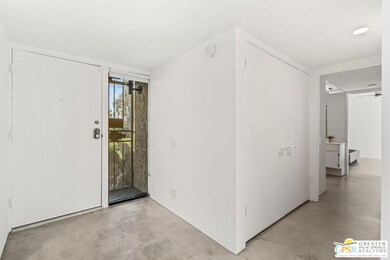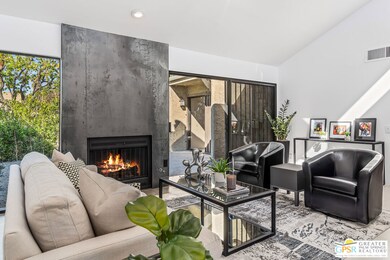
1652 S Cerritos Dr Unit B Palm Springs, CA 92264
Sonora Sunrise NeighborhoodHighlights
- Heated In Ground Pool
- Midcentury Modern Architecture
- 2 Car Direct Access Garage
- Palm Springs High School Rated A-
- Mountain View
- Cul-De-Sac
About This Home
As of April 2025Mid-Century Modern Gem in Prime Palm Springs! Location, Location, location! Nestled in one of the best spots within the Saddle Rock community, this stunning three-bedroom, two-bath condo offers 1,672 square feet of light-filled, modern living space. Designed by renowned architect Hugh Kaptur, this mid-century masterpiece boasts a bright, open layout, polished concrete floors, and fresh, modern paint throughout. Enjoy expansive Greenbelt views from your front door allowing easy access to the community pool and spa. Relax on your choice of your three private patios. Saddlerock Gardens is set on 11 acres of lush landscaped grounds, Saddlerock offers a peaceful retreat with just 43 residences, surrounded by mature greenery and open space. This home also features a spacious two-car garage and the convenience of low HOA dues at just $558 per month, which include cable, Wi-Fi, two pools, spas, tennis courts, and pickleball. (The A/C and Heater replaced in 2018, Hot water tank replaced in 2020) The prime location places you close to Jensen's, Smoke Tree Village, shopping, dining, and entertainment, with the iconic Purple Room Supper Club just a short stroll away. This is Palm Springs living at its finest! mid-century charm, modern updates, and an unbeatable location. Don't miss this rare opportunity!
Last Agent to Sell the Property
Bennion Deville Homes License #02148672 Listed on: 02/27/2025

Property Details
Home Type
- Condominium
Est. Annual Taxes
- $3,347
Year Built
- Built in 1978
Lot Details
- Cul-De-Sac
- East Facing Home
- Gated Home
- Block Wall Fence
- Drip System Landscaping
- Back and Side Yard Sprinklers
HOA Fees
- $558 Monthly HOA Fees
Parking
- 2 Car Direct Access Garage
Property Views
- Mountain
- Park or Greenbelt
- Pool
Home Design
- Midcentury Modern Architecture
- Slab Foundation
Interior Spaces
- 1,672 Sq Ft Home
- 1-Story Property
- Ceiling Fan
- Living Room with Fireplace
- Dining Room
- Concrete Flooring
Kitchen
- Electric Oven
- Electric Cooktop
- Microwave
- Dishwasher
- Disposal
Bedrooms and Bathrooms
- 3 Bedrooms
- Walk-In Closet
- Bathtub with Shower
Laundry
- Laundry Room
- Dryer
- Washer
Home Security
Pool
- Heated In Ground Pool
- Spa
Outdoor Features
- Open Patio
Utilities
- Forced Air Heating System
- Gas Water Heater
- Sewer in Street
Listing and Financial Details
- Assessor Parcel Number 009-604-875
Community Details
Overview
- Association fees include cable TV, trash, building and grounds
- 43 Units
- Personalized Property Managment Association
Recreation
- Tennis Courts
- Pickleball Courts
- Community Pool
- Community Spa
Pet Policy
- Pets Allowed
Security
- Carbon Monoxide Detectors
- Fire and Smoke Detector
Similar Homes in Palm Springs, CA
Home Values in the Area
Average Home Value in this Area
Property History
| Date | Event | Price | Change | Sq Ft Price |
|---|---|---|---|---|
| 04/25/2025 04/25/25 | Sold | $475,000 | 0.0% | $284 / Sq Ft |
| 03/07/2025 03/07/25 | Pending | -- | -- | -- |
| 03/06/2025 03/06/25 | Price Changed | $475,000 | -8.5% | $284 / Sq Ft |
| 02/27/2025 02/27/25 | For Sale | $519,000 | 0.0% | $310 / Sq Ft |
| 01/08/2018 01/08/18 | Rented | $2,500 | 0.0% | -- |
| 01/06/2018 01/06/18 | Under Contract | -- | -- | -- |
| 11/18/2017 11/18/17 | For Rent | $2,500 | 0.0% | -- |
| 07/08/2013 07/08/13 | Sold | $175,000 | -22.2% | $105 / Sq Ft |
| 04/09/2013 04/09/13 | For Sale | $225,000 | 0.0% | $135 / Sq Ft |
| 05/17/2012 05/17/12 | Rented | $1,350 | 0.0% | -- |
| 05/16/2012 05/16/12 | Under Contract | -- | -- | -- |
| 04/27/2012 04/27/12 | For Rent | $1,350 | -- | -- |
Tax History Compared to Growth
Tax History
| Year | Tax Paid | Tax Assessment Tax Assessment Total Assessment is a certain percentage of the fair market value that is determined by local assessors to be the total taxable value of land and additions on the property. | Land | Improvement |
|---|---|---|---|---|
| 2023 | $3,347 | $244,477 | $58,908 | $185,569 |
| 2022 | $3,347 | $239,684 | $57,753 | $181,931 |
| 2021 | $3,192 | $234,985 | $56,621 | $178,364 |
| 2020 | $3,055 | $232,577 | $56,041 | $176,536 |
| 2019 | $2,764 | $228,018 | $54,943 | $173,075 |
| 2018 | $2,950 | $223,548 | $53,866 | $169,682 |
| 2017 | $2,908 | $219,165 | $52,810 | $166,355 |
| 2016 | $2,826 | $214,869 | $51,775 | $163,094 |
| 2015 | $2,705 | $211,645 | $50,999 | $160,646 |
| 2014 | $2,660 | $207,500 | $50,000 | $157,500 |
Agents Affiliated with this Home
-
Barbara Saint Clair

Seller's Agent in 2025
Barbara Saint Clair
Bennion Deville Homes
(760) 699-3026
2 in this area
20 Total Sales
-
Mark Tucker

Buyer's Agent in 2025
Mark Tucker
Dwelling
(323) 533-0734
4 in this area
30 Total Sales
-

Seller's Agent in 2018
Kevin Stern
Town Real Estate
(760) 250-1977
1 in this area
81 Total Sales
-
Donna Larson

Seller's Agent in 2013
Donna Larson
Larson Desert Realty
(760) 578-5372
1 in this area
46 Total Sales
-
N
Buyer's Agent in 2013
NonMember AgentDefault
NonMember OfficeDefault
-
Michael Konopka

Buyer's Agent in 2012
Michael Konopka
Alta Realty Group CA, Inc.
(760) 219-1378
12 Total Sales
Map
Source: The MLS
MLS Number: 25502857PS
APN: 009-604-875
- 1651 S Cerritos Dr
- 2071 Normandy Ct
- 2017 E Colombard Dr
- 1665 S La Reina Way Unit B
- 1668 S Andee Dr
- 1602 S Andee Dr
- 1630 S La Reina Way Unit 2A
- 1630 S La Reina Way Unit 1C
- 1988 E Avery Dr
- 1660 S La Reina Way Unit 1B
- 2454 E Palm Canyon Dr Unit 1A
- 2424 E Palm Canyon Dr Unit 2D
- 2454 E Palm Canyon Dr Unit 2C
- 2305 E Sonora Rd
- 2455 Via Sonoma Unit A
- 1732 Capri Cir
- 1769 Capri Cir
- 1566 S Farrell Dr
- 1168 Holly Oak Cir
- 1203 Martinique Cir
