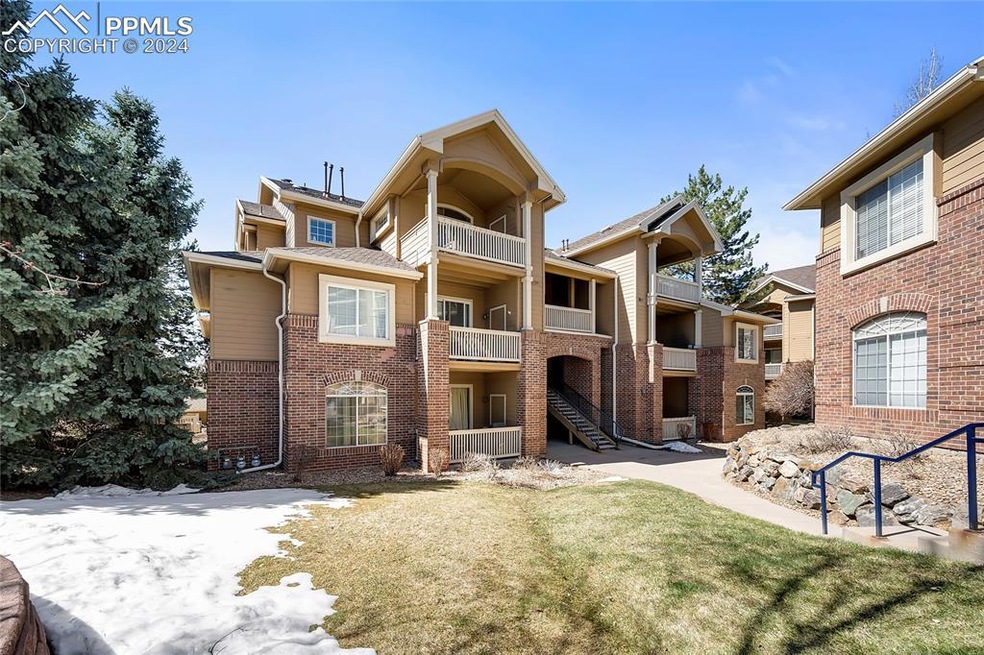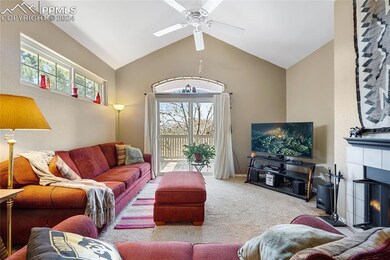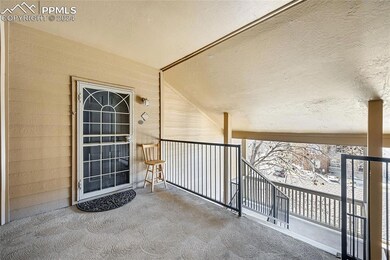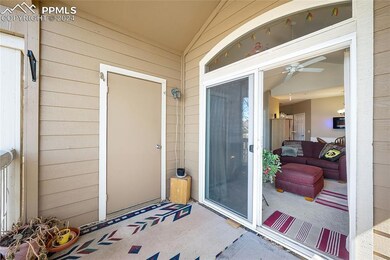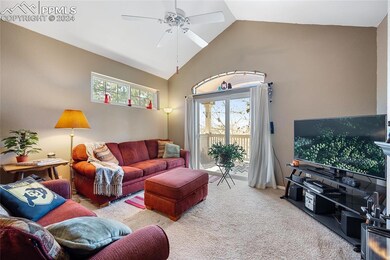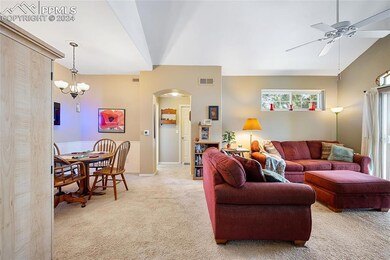An unrivaled location, step into a realm of this exquisite end-unit penthouse nestled within the esteemed Pinnacle At Highline. This one-bedroom, one-bathroom sanctuary is a masterpiece, seamlessly merging opulence with the natural splendor surrounding it. Upon entry, bask in the welcoming embrace of vaulted ceilings (with no noisy neighbors above) and big-bright windows and doors, setting the tone for a lifestyle of refinement and relaxation. Imagine evenings spent by the cozy fireplace or stepping onto your private balcony to relish panoramic views of the tranquil Highline Canal and majestic mountains. With the convenience of an in-unit washer and dryer (included), mundane chores become moments of ease and efficiency. Bid farewell to parking concerns with your own single-car garage (garage unit closest to the stairs) convenient for carrying things in , but also security and storage. The location is simply unbeatable, just moments from the serenity of the Highline Canal trail and a short distance from vibrant city life of Littleton and Highlands Ranch. Platte River trail for biking, hiking and nature enthusiasts 2 miles away. Enjoy proximity to parks, hospitals, churches, restaurants and convenience stores all within a leisurely stroll from your doorstep. Aspen Grove shopping center and light rail station a mere one mile away, providing unparalleled convenience for shopping and commuting. For those craving more excitement, Broadway awaits with its diverse range of shopping and entertainment options. Yet, the indulgences continue within the community clubhouse, where a state-of-the-art fitness center, pool, and serene hot tub await your enjoyment. This is resort-style living redefined—an oasis of comfort, convenience, and luxury beckoning you to embrace it every day.
Directions

