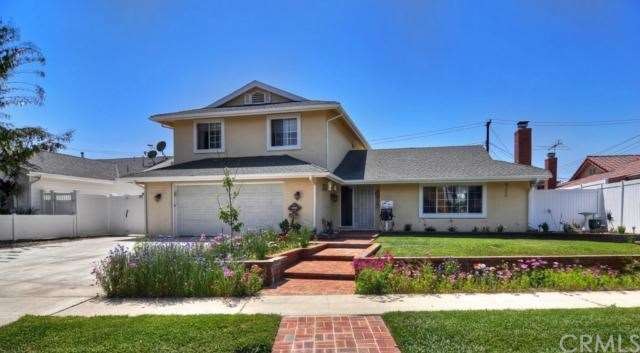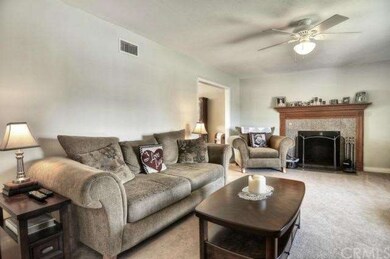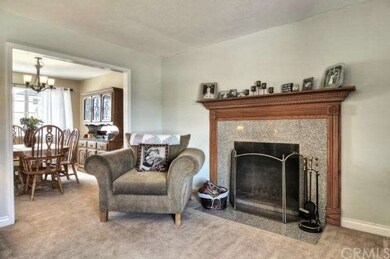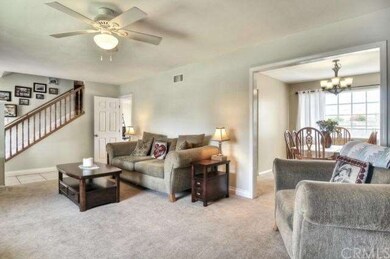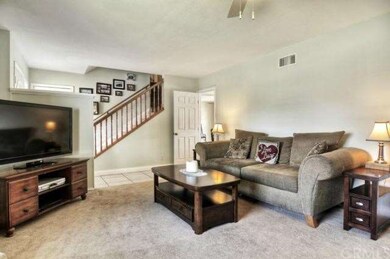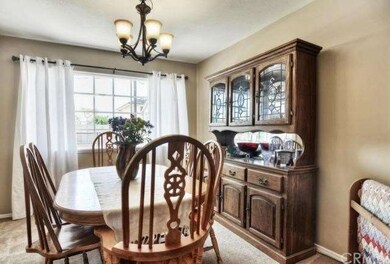
16525 Yucca Cir Fountain Valley, CA 92708
Estimated Value: $1,305,000 - $1,516,000
Highlights
- Parking available for a boat
- In Ground Pool
- Main Floor Bedroom
- Plavan (Urbain H.) Elementary School Rated A
- Wood Flooring
- 4-minute walk to Nieblas Park
About This Home
As of August 2014Beautiful pool home with 4 Bedrooms and 3 Newly Remodeled Baths, Located on a Cul-de-sac. RV parking! Separate Formal Dining Room.
Spacious Living Room with Granite Fireplace, Oak Mantle and Ceiling Fan,Updated Kitchen with Oak cabinets, Gas Stove, Stainless Steel Sink, Recessed lighting and a pass through window to back patio. Separate eating area/family room off kitchen with sliding french doors leading out to the patio.Downstairs Bedroom with french slider leading out to the back patio. Ceiling fan and laminate flooring. Downstairs bath is upgraded with granite cabinets, a linen closet & shower! Master Bedroom is private with on suite upgraded bath. Extra linen storage & granite counters. Scraped ceilings throughout home also Solar panels! 2 car garage .Spacious secondary bedrooms with ceiling fans, raised panel doors, One features mirrored wardrobe & hardwood floors. The backyard is amazing with a huge BBQ area, pool, spa, pool security fence. Grass area. This home has great curb appeal and is located close to Mile Square Park.
Last Agent to Sell the Property
United Real Estate Professionals License #01181148 Listed on: 08/12/2014

Last Buyer's Agent
Mac Umer
RE/MAX Top Team License #01456001
Home Details
Home Type
- Single Family
Est. Annual Taxes
- $9,396
Year Built
- Built in 1966
Lot Details
- 7,405 Sq Ft Lot
- Vinyl Fence
- Sprinkler System
Parking
- 2 Car Direct Access Garage
- Oversized Parking
- Parking Available
- Driveway
- Parking available for a boat
- RV Access or Parking
Home Design
- Composition Roof
Interior Spaces
- 2,000 Sq Ft Home
- Ceiling Fan
- Recessed Lighting
- Family Room Off Kitchen
- Living Room with Fireplace
- Dining Room
Kitchen
- Gas Range
- Microwave
- Dishwasher
- Granite Countertops
- Disposal
Flooring
- Wood
- Carpet
- Laminate
- Tile
Bedrooms and Bathrooms
- 4 Bedrooms
- Main Floor Bedroom
- 3 Full Bathrooms
Laundry
- Laundry Room
- Laundry in Garage
- 220 Volts In Laundry
Pool
- In Ground Pool
- In Ground Spa
Outdoor Features
- Covered patio or porch
- Outdoor Grill
Utilities
- No Heating
- 220 Volts in Garage
- Gas Water Heater
Community Details
- No Home Owners Association
Listing and Financial Details
- Tax Lot 9
- Tax Tract Number 5574
- Assessor Parcel Number 14326152
Ownership History
Purchase Details
Home Financials for this Owner
Home Financials are based on the most recent Mortgage that was taken out on this home.Purchase Details
Purchase Details
Purchase Details
Home Financials for this Owner
Home Financials are based on the most recent Mortgage that was taken out on this home.Purchase Details
Home Financials for this Owner
Home Financials are based on the most recent Mortgage that was taken out on this home.Purchase Details
Home Financials for this Owner
Home Financials are based on the most recent Mortgage that was taken out on this home.Purchase Details
Home Financials for this Owner
Home Financials are based on the most recent Mortgage that was taken out on this home.Purchase Details
Home Financials for this Owner
Home Financials are based on the most recent Mortgage that was taken out on this home.Purchase Details
Home Financials for this Owner
Home Financials are based on the most recent Mortgage that was taken out on this home.Purchase Details
Home Financials for this Owner
Home Financials are based on the most recent Mortgage that was taken out on this home.Purchase Details
Home Financials for this Owner
Home Financials are based on the most recent Mortgage that was taken out on this home.Purchase Details
Similar Homes in Fountain Valley, CA
Home Values in the Area
Average Home Value in this Area
Purchase History
| Date | Buyer | Sale Price | Title Company |
|---|---|---|---|
| Masuda Capri | -- | Accommodation | |
| Masuda Capri | -- | Pacific Coast Title | |
| Masuda Capri | -- | None Available | |
| Masuda Capri | -- | None Available | |
| Masuda Darren | -- | Provident Title Company | |
| Masuda Capri | -- | Provident Title Company | |
| Masuda Capri | -- | Provident Title Company | |
| Masuda Family Trust | -- | None Available | |
| Masuda Darren | -- | Title365 | |
| Masuda Darren | -- | Title 365 | |
| Masuda Darren Satoru | -- | None Available | |
| Masuda Darren | $715,000 | Fidelity National Title | |
| Terry Jerry R | $220,000 | Old Republic Title Company | |
| Ge Capital Mtg Services Inc | -- | Old Republic Title Company | |
| State Street Bank & Trust Company | $225,716 | -- |
Mortgage History
| Date | Status | Borrower | Loan Amount |
|---|---|---|---|
| Open | Masuda Capri | $497,000 | |
| Closed | Masuda Capri | $525,000 | |
| Closed | Masuda Darren | $545,000 | |
| Closed | Masuda Darren | $572,000 | |
| Previous Owner | Terry Jerry R | $536,000 | |
| Previous Owner | Terry Jerry R | $496,000 | |
| Previous Owner | Terry Jerry R | $475,000 | |
| Previous Owner | Terry Jerry R | $90,200 | |
| Previous Owner | Terry Jerry R | $38,000 | |
| Previous Owner | Terry Jerry R | $322,700 | |
| Previous Owner | Terry Jerry R | $300,700 | |
| Previous Owner | Terry Jerry R | $211,000 | |
| Previous Owner | Terry Jerry R | $53,703 | |
| Previous Owner | Terry Jerry R | $50,000 | |
| Previous Owner | Terry Jerry R | $65,000 | |
| Previous Owner | Terry Jerry R | $50,000 | |
| Previous Owner | Terry Jerry R | $207,000 | |
| Previous Owner | Terry Jerry R | $47,000 | |
| Previous Owner | Terry Jerry R | $175,900 |
Property History
| Date | Event | Price | Change | Sq Ft Price |
|---|---|---|---|---|
| 08/15/2014 08/15/14 | Sold | $715,000 | -2.1% | $358 / Sq Ft |
| 08/12/2014 08/12/14 | For Sale | $730,000 | 0.0% | $365 / Sq Ft |
| 07/26/2014 07/26/14 | Pending | -- | -- | -- |
| 06/19/2014 06/19/14 | Price Changed | $730,000 | -0.7% | $365 / Sq Ft |
| 06/06/2014 06/06/14 | Pending | -- | -- | -- |
| 05/29/2014 05/29/14 | Price Changed | $735,000 | -0.7% | $368 / Sq Ft |
| 05/07/2014 05/07/14 | For Sale | $740,000 | -- | $370 / Sq Ft |
Tax History Compared to Growth
Tax History
| Year | Tax Paid | Tax Assessment Tax Assessment Total Assessment is a certain percentage of the fair market value that is determined by local assessors to be the total taxable value of land and additions on the property. | Land | Improvement |
|---|---|---|---|---|
| 2024 | $9,396 | $842,470 | $727,704 | $114,766 |
| 2023 | $9,176 | $825,951 | $713,435 | $112,516 |
| 2022 | $9,044 | $809,756 | $699,446 | $110,310 |
| 2021 | $8,868 | $793,879 | $685,731 | $108,148 |
| 2020 | $8,816 | $785,739 | $678,699 | $107,040 |
| 2019 | $8,632 | $770,333 | $665,391 | $104,942 |
| 2018 | $8,465 | $755,229 | $652,344 | $102,885 |
| 2017 | $8,330 | $740,421 | $639,553 | $100,868 |
| 2016 | $7,967 | $725,903 | $627,012 | $98,891 |
| 2015 | $7,919 | $715,000 | $617,594 | $97,406 |
| 2014 | $3,418 | $297,998 | $186,658 | $111,340 |
Agents Affiliated with this Home
-
Lori Schlegel

Seller's Agent in 2014
Lori Schlegel
United Real Estate Professionals
(714) 240-5674
17 Total Sales
-
M
Buyer's Agent in 2014
Mac Umer
RE/MAX
Map
Source: California Regional Multiple Listing Service (CRMLS)
MLS Number: OC14094375
APN: 143-261-52
- 9248 Jasmine Ave
- 16781 Daisy Ave
- 16875 Daisy Ave
- 9795 Mistletoe Ave
- 9543 Andover Cir
- 9901 Merced River Ave
- 15951 Royal Place
- 15944 Overton St
- 17217 Oak St
- 17291 Ash St
- 16871 Ross Ln
- 17232 Santa Barbara St
- 17174 Santa Madrina St
- 17148 Santa Catherine St
- 17333 Brookhurst St Unit F4
- 17333 Brookhurst St Unit D6
- 16370 Jody Cir
- 9851 Cloverdale Ave
- 17413 Siena Ln
- 15661 Burning Tree St
- 16525 Yucca Cir
- 16537 Yucca Cir
- 16515 Yucca Cir
- 16526 Pinyon Cir
- 16549 Yucca Cir
- 16538 Pinyon Cir
- 16516 Pinyon Cir
- 16550 Pinyon Cir
- 16561 Yucca Cir
- 16526 Yucca Cir
- 16538 Yucca Cir
- 16516 Yucca Cir
- 16562 Pinyon Cir
- 16550 Yucca Cir
- 16573 Yucca Cir
- 16562 Yucca Cir
- 16574 Pinyon Cir
- 16525 Pinyon Cir
- 16537 Pinyon Cir
- 16515 Pinyon Cir
