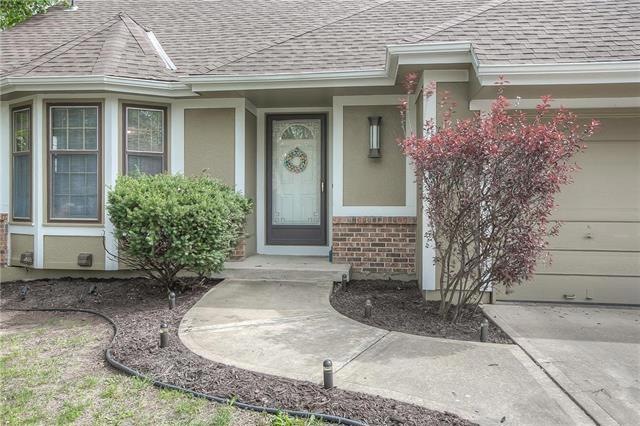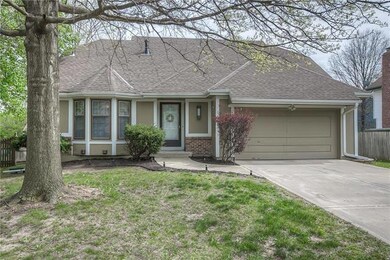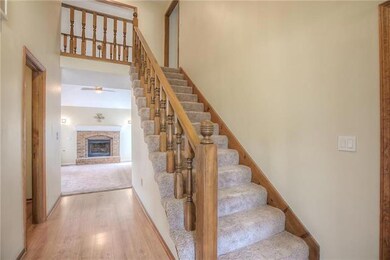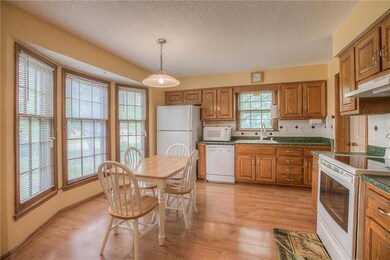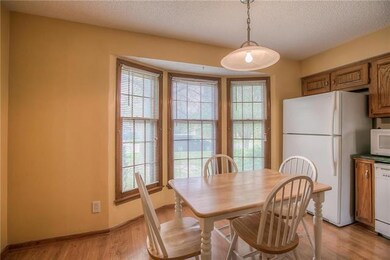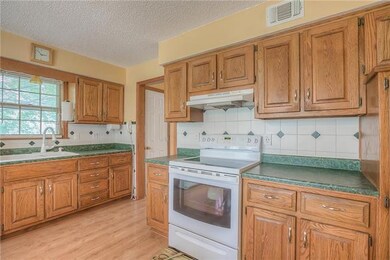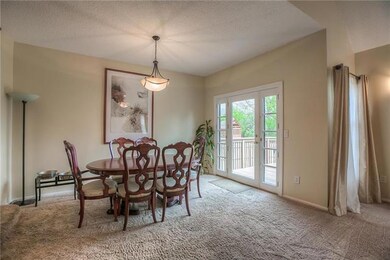
1653 E Sheridan Bridge Ln Olathe, KS 66062
Highlights
- Deck
- 2 Car Attached Garage
- Combination Dining and Living Room
- Olathe South Sr High School Rated A-
- Forced Air Heating and Cooling System
- Wood Fence
About This Home
As of July 2021Check out the master on the main!!! RARE opportunity in Sheridan Bridge for a 1 1/2 story. This home is clean and move-in ready. Bring your idea's and update it as you see fit! Perfect opportunity to get into the neighborhood at a lower price point. Easy to show! Heavy interest so see it while you can! ***Back-yard is a work-in-progress. New sod to be layed in back-yard with acceptable offer.
Last Agent to Sell the Property
kc HOMEGIRLS & Associates License #2005026269 Listed on: 04/06/2017
Home Details
Home Type
- Single Family
Est. Annual Taxes
- $2,501
Year Built
- Built in 1982
Parking
- 2 Car Attached Garage
Home Design
- Composition Roof
- Wood Siding
Interior Spaces
- Family Room with Fireplace
- Combination Dining and Living Room
Bedrooms and Bathrooms
- 4 Bedrooms
Finished Basement
- Partial Basement
- Bedroom in Basement
Schools
- Havencroft Elementary School
- Olathe South High School
Additional Features
- Deck
- Wood Fence
- Forced Air Heating and Cooling System
Community Details
- Stagecoach Meadows Subdivision
Listing and Financial Details
- Assessor Parcel Number DP71800010 0011
Ownership History
Purchase Details
Home Financials for this Owner
Home Financials are based on the most recent Mortgage that was taken out on this home.Purchase Details
Home Financials for this Owner
Home Financials are based on the most recent Mortgage that was taken out on this home.Purchase Details
Home Financials for this Owner
Home Financials are based on the most recent Mortgage that was taken out on this home.Purchase Details
Home Financials for this Owner
Home Financials are based on the most recent Mortgage that was taken out on this home.Similar Homes in Olathe, KS
Home Values in the Area
Average Home Value in this Area
Purchase History
| Date | Type | Sale Price | Title Company |
|---|---|---|---|
| Warranty Deed | -- | Platinum Title Llc | |
| Warranty Deed | -- | None Available | |
| Quit Claim Deed | -- | None Available | |
| Warranty Deed | -- | Security Land Title Company |
Mortgage History
| Date | Status | Loan Amount | Loan Type |
|---|---|---|---|
| Open | $236,000 | New Conventional | |
| Previous Owner | $54,000 | Credit Line Revolving | |
| Previous Owner | $212,450 | Adjustable Rate Mortgage/ARM | |
| Previous Owner | $20,000 | Credit Line Revolving | |
| Previous Owner | $15,300 | Adjustable Rate Mortgage/ARM | |
| Previous Owner | $152,750 | No Value Available |
Property History
| Date | Event | Price | Change | Sq Ft Price |
|---|---|---|---|---|
| 07/15/2021 07/15/21 | Sold | -- | -- | -- |
| 06/13/2021 06/13/21 | Pending | -- | -- | -- |
| 06/08/2021 06/08/21 | For Sale | $280,000 | +43.6% | $134 / Sq Ft |
| 05/24/2017 05/24/17 | Sold | -- | -- | -- |
| 04/16/2017 04/16/17 | Pending | -- | -- | -- |
| 04/14/2017 04/14/17 | For Sale | $195,000 | -- | $112 / Sq Ft |
Tax History Compared to Growth
Tax History
| Year | Tax Paid | Tax Assessment Tax Assessment Total Assessment is a certain percentage of the fair market value that is determined by local assessors to be the total taxable value of land and additions on the property. | Land | Improvement |
|---|---|---|---|---|
| 2024 | $4,588 | $40,882 | $6,771 | $34,111 |
| 2023 | $4,309 | $37,651 | $5,651 | $32,000 |
| 2022 | $3,990 | $33,925 | $5,128 | $28,797 |
| 2021 | $3,990 | $29,279 | $5,128 | $24,151 |
| 2020 | $3,469 | $27,864 | $4,662 | $23,202 |
| 2019 | $3,296 | $26,312 | $4,662 | $21,650 |
| 2018 | $3,138 | $24,886 | $4,058 | $20,828 |
| 2017 | $2,858 | $22,459 | $3,558 | $18,901 |
| 2016 | $2,606 | $21,022 | $3,558 | $17,464 |
| 2015 | $2,501 | $20,194 | $3,558 | $16,636 |
| 2013 | -- | $18,768 | $3,558 | $15,210 |
Agents Affiliated with this Home
-
Gary Morrison

Seller's Agent in 2021
Gary Morrison
KW Diamond Partners
(913) 235-1967
10 in this area
56 Total Sales
-
Crossroads RE Group

Buyer's Agent in 2021
Crossroads RE Group
KW Diamond Partners
(913) 322-8301
66 in this area
354 Total Sales
-
Tricia Wegner

Seller's Agent in 2017
Tricia Wegner
kc HOMEGIRLS & Associates
(816) 645-3733
9 in this area
111 Total Sales
Map
Source: Heartland MLS
MLS Number: 2040732
APN: DP71800010-0011
- 1471 E Orleans Dr
- 1209 S Lennox Dr
- 1628 E Sunvale Dr
- 1920 E Sheridan Bridge Ln
- 1905 E Stratford Rd
- 1947 E Sunvale Dr
- 2004 E Wyandotte St
- 1950 E Sunvale Dr
- 1601 E Haven Ln
- 2112 E Arrowhead Cir
- 2009 E Sleepy Hollow Dr
- 2010 E Stratford Rd
- 1390 S Brentwood Dr
- 1204 E Sleepy Hollow Dr
- Lot 4 W 144th St
- Lot 3 W 144th St
- 16616 W 145th Terrace
- 727 S Central St
- 726 S Ridgeview Rd
- 1121 E Sleepy Hollow Dr
