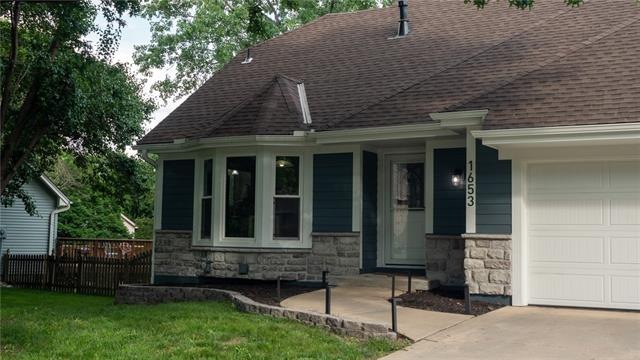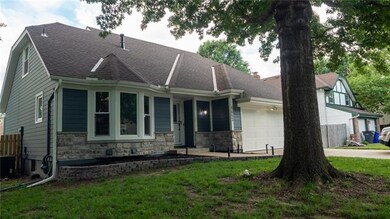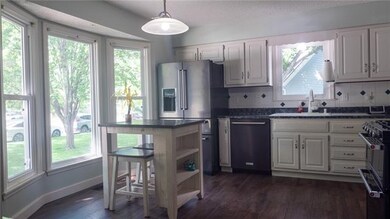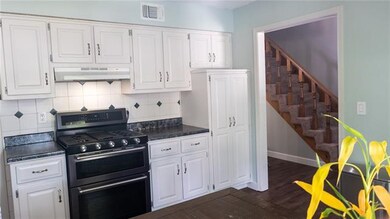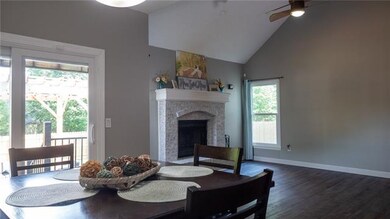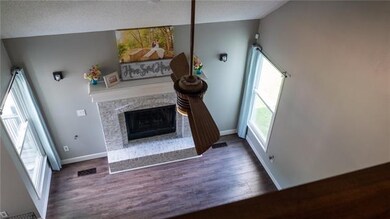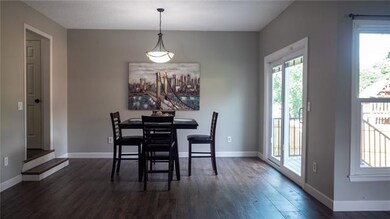
1653 E Sheridan Bridge Ln Olathe, KS 66062
Highlights
- Deck
- Traditional Architecture
- No HOA
- Olathe South Sr High School Rated A-
- Main Floor Primary Bedroom
- 2 Car Attached Garage
About This Home
As of July 2021This house has everything you are looking for in your next home!! You want great curb appeal this house has the WOW factor! The back patio dominates the nice sized (not to big, not to small) back yard. This patio incredible with new concrete and a Pergola! The views from the patio are great especially at sunrise and sunset The Living room has vaulted ceiling, new appliances in the kitchen and LTV has been installed thought the house. If you are looking for GREEN Features the house boosts ( a newer) High Efficiency HVAC which is only 3 years old with a NEST wireless control, Thermal Pane Windows installed 2 ago and if that was not enough energy savings, don't forgot about on the James Hardy Board Cement siding, over $30K was spent on this energy saving feature! The garage doors are also only 2 years old and they are insulated as well! House is in a quiet neighborhood with great neighbors, the extra insulation in the attic, the new windows and the new siding keeps the house very quiet!
The master bedroom being on the same level on the kitchen and laundry makes this house very easy on the knees! Throw in the fact you are close to schools, shopping and easy access to highways makes this house your perfect next home!
Last Agent to Sell the Property
KW Diamond Partners License #SP00233176 Listed on: 06/08/2021

Home Details
Home Type
- Single Family
Est. Annual Taxes
- $3,469
Year Built
- Built in 1982
Parking
- 2 Car Attached Garage
- Front Facing Garage
- Off-Street Parking
Home Design
- Traditional Architecture
- Composition Roof
- Wood Siding
Interior Spaces
- Family Room with Fireplace
- Combination Dining and Living Room
Bedrooms and Bathrooms
- 4 Bedrooms
- Primary Bedroom on Main
Finished Basement
- Partial Basement
- Bedroom in Basement
- Laundry in Basement
Schools
- Havencroft Elementary School
- Olathe South High School
Additional Features
- Energy-Efficient HVAC
- Deck
- Wood Fence
- Forced Air Heating and Cooling System
Community Details
- No Home Owners Association
- Stagecoach Meadows Subdivision
Listing and Financial Details
- Exclusions: All
- Assessor Parcel Number DP71800010 0011
Ownership History
Purchase Details
Home Financials for this Owner
Home Financials are based on the most recent Mortgage that was taken out on this home.Purchase Details
Home Financials for this Owner
Home Financials are based on the most recent Mortgage that was taken out on this home.Purchase Details
Home Financials for this Owner
Home Financials are based on the most recent Mortgage that was taken out on this home.Purchase Details
Home Financials for this Owner
Home Financials are based on the most recent Mortgage that was taken out on this home.Similar Homes in Olathe, KS
Home Values in the Area
Average Home Value in this Area
Purchase History
| Date | Type | Sale Price | Title Company |
|---|---|---|---|
| Warranty Deed | -- | Platinum Title Llc | |
| Warranty Deed | -- | None Available | |
| Quit Claim Deed | -- | None Available | |
| Warranty Deed | -- | Security Land Title Company |
Mortgage History
| Date | Status | Loan Amount | Loan Type |
|---|---|---|---|
| Open | $236,000 | New Conventional | |
| Previous Owner | $54,000 | Credit Line Revolving | |
| Previous Owner | $212,450 | Adjustable Rate Mortgage/ARM | |
| Previous Owner | $20,000 | Credit Line Revolving | |
| Previous Owner | $15,300 | Adjustable Rate Mortgage/ARM | |
| Previous Owner | $152,750 | No Value Available |
Property History
| Date | Event | Price | Change | Sq Ft Price |
|---|---|---|---|---|
| 07/15/2021 07/15/21 | Sold | -- | -- | -- |
| 06/13/2021 06/13/21 | Pending | -- | -- | -- |
| 06/08/2021 06/08/21 | For Sale | $280,000 | +43.6% | $134 / Sq Ft |
| 05/24/2017 05/24/17 | Sold | -- | -- | -- |
| 04/16/2017 04/16/17 | Pending | -- | -- | -- |
| 04/14/2017 04/14/17 | For Sale | $195,000 | -- | $112 / Sq Ft |
Tax History Compared to Growth
Tax History
| Year | Tax Paid | Tax Assessment Tax Assessment Total Assessment is a certain percentage of the fair market value that is determined by local assessors to be the total taxable value of land and additions on the property. | Land | Improvement |
|---|---|---|---|---|
| 2024 | $4,588 | $40,882 | $6,771 | $34,111 |
| 2023 | $4,309 | $37,651 | $5,651 | $32,000 |
| 2022 | $3,990 | $33,925 | $5,128 | $28,797 |
| 2021 | $3,990 | $29,279 | $5,128 | $24,151 |
| 2020 | $3,469 | $27,864 | $4,662 | $23,202 |
| 2019 | $3,296 | $26,312 | $4,662 | $21,650 |
| 2018 | $3,138 | $24,886 | $4,058 | $20,828 |
| 2017 | $2,858 | $22,459 | $3,558 | $18,901 |
| 2016 | $2,606 | $21,022 | $3,558 | $17,464 |
| 2015 | $2,501 | $20,194 | $3,558 | $16,636 |
| 2013 | -- | $18,768 | $3,558 | $15,210 |
Agents Affiliated with this Home
-
Gary Morrison

Seller's Agent in 2021
Gary Morrison
KW Diamond Partners
(913) 235-1967
10 in this area
57 Total Sales
-
Crossroads RE Group

Buyer's Agent in 2021
Crossroads RE Group
KW Diamond Partners
(913) 322-8301
66 in this area
355 Total Sales
-
Tricia Wegner

Seller's Agent in 2017
Tricia Wegner
kc HOMEGIRLS & Associates
(816) 645-3733
9 in this area
110 Total Sales
Map
Source: Heartland MLS
MLS Number: 2326345
APN: DP71800010-0011
- 1471 E Orleans Dr
- 1209 S Lennox Dr
- 1628 E Sunvale Dr
- 1920 E Sheridan Bridge Ln
- 1905 E Stratford Rd
- 2004 E Wyandotte St
- 1943 E Sunvale Dr
- 1947 E Sunvale Dr
- 1950 E Sunvale Dr
- 2112 E Arrowhead Cir
- 2009 E Sleepy Hollow Dr
- 1601 E Haven Ln
- 1239 E Frontier Ln
- 2021 E Mohawk Dr
- 1390 S Brentwood Dr
- 1204 E Sleepy Hollow Dr
- Lot 4 W 144th St
- Lot 3 W 144th St
- 16616 W 145th Terrace
- 2021 E 151st Terrace
