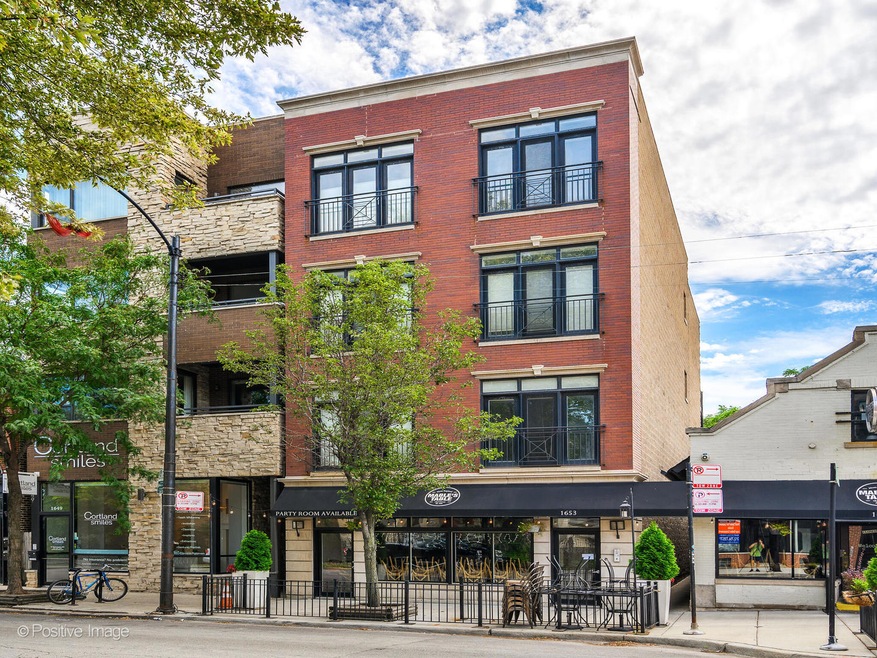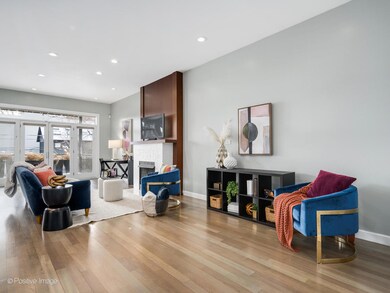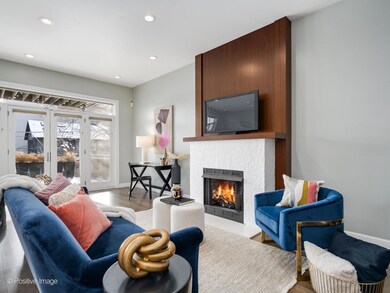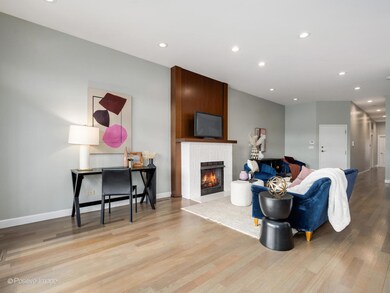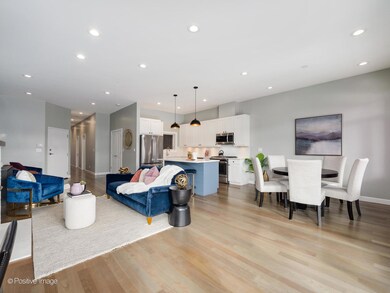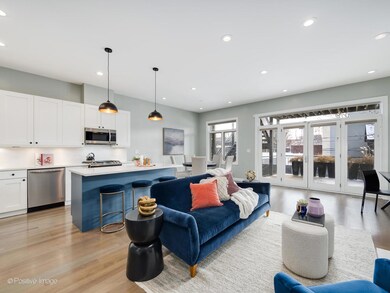
1653 W Cortland St Unit 1 Chicago, IL 60622
Bucktown NeighborhoodEstimated Value: $573,000 - $655,000
Highlights
- Open Floorplan
- 3-minute walk to Clybourn Station
- Whirlpool Bathtub
- Deck
- Wood Flooring
- 4-minute walk to Walsh (John) Park
About This Home
As of March 2024Move right into this bright and updated 3 bedroom, 2 bathroom simplex condo in a fantastic Bucktown locale! This second-floor unit has a flexible and unique layout, with the open-concept kitchen overlooking the spacious living room, and separate dining space. French doors off the living space lead to the oversized back deck, a perfect setup for entertaining. Beautiful refinished hardwood floors run throughout the living space with neutral carpet in the 3 bedrooms. Designer kitchen boasts Quartz countertops with full height Quartz backsplash, white shaker cabinetry, newer stainless-steel appliances, and a large island to accommodate bar seating. Primary bedroom features a walk-in closet and ensuite bathroom with an updated walk-in shower, and dual vanity. Second and third bedrooms can easily accommodate a queen-sized bed, and the second bathroom showcases a jetted soaking tub and updated vanity. Upgraded dimmable lighting throughout, side-by-side laundry, newer mechanicals, and customized closet space completes the package. Exterior 3-CAR TANDEM PARKING and additional storage included in price. Unbeatable location, just steps to the 606 trail, fabulous restaurants, shops, nightlife, Metra train, and easy access to the expressway.
Property Details
Home Type
- Condominium
Est. Annual Taxes
- $9,593
Year Built
- Built in 2004
Lot Details
- 3,049
HOA Fees
- $225 Monthly HOA Fees
Home Design
- Brick Exterior Construction
- Rubber Roof
- Concrete Perimeter Foundation
Interior Spaces
- 1,700 Sq Ft Home
- 3-Story Property
- Open Floorplan
- Ceiling height of 9 feet or more
- Fireplace With Gas Starter
- Living Room with Fireplace
- Storage
- Laundry in unit
Kitchen
- Gas Cooktop
- Microwave
- Freezer
- Dishwasher
- Stainless Steel Appliances
- Granite Countertops
- Disposal
Flooring
- Wood
- Partially Carpeted
Bedrooms and Bathrooms
- 3 Bedrooms
- 3 Potential Bedrooms
- Walk-In Closet
- 2 Full Bathrooms
- Dual Sinks
- Whirlpool Bathtub
Parking
- 3 Open Parking Spaces
- 3 Parking Spaces
- Parking Included in Price
- Assigned Parking
Outdoor Features
- Deck
Schools
- Burr Elementary School
- Wells Community Academy Senior H High School
Utilities
- Forced Air Heating and Cooling System
- Heating System Uses Natural Gas
- Lake Michigan Water
Community Details
Overview
- Association fees include water, parking, insurance, exterior maintenance, lawn care, scavenger, snow removal
- 3 Units
- Low-Rise Condominium
- Bucktown Subdivision
Amenities
- Common Area
- Community Storage Space
Pet Policy
- Dogs and Cats Allowed
Ownership History
Purchase Details
Home Financials for this Owner
Home Financials are based on the most recent Mortgage that was taken out on this home.Purchase Details
Home Financials for this Owner
Home Financials are based on the most recent Mortgage that was taken out on this home.Purchase Details
Home Financials for this Owner
Home Financials are based on the most recent Mortgage that was taken out on this home.Purchase Details
Home Financials for this Owner
Home Financials are based on the most recent Mortgage that was taken out on this home.Purchase Details
Home Financials for this Owner
Home Financials are based on the most recent Mortgage that was taken out on this home.Similar Homes in Chicago, IL
Home Values in the Area
Average Home Value in this Area
Purchase History
| Date | Buyer | Sale Price | Title Company |
|---|---|---|---|
| Caldrone Robert | $590,000 | None Listed On Document | |
| Blackford Nicholas D | $540,000 | Stewart Title Company | |
| Leslie Malysiak John | $465,000 | Cti | |
| Oatey Amy M | $415,000 | Multiple | |
| Goebel John Arthur | $420,000 | Multiple |
Mortgage History
| Date | Status | Borrower | Loan Amount |
|---|---|---|---|
| Open | Caldrone Robert | $531,000 | |
| Previous Owner | Blackford Nicholas D | $513,000 | |
| Previous Owner | Malysiak John | $349,500 | |
| Previous Owner | Malysiak John D | $376,000 | |
| Previous Owner | Leslie Malysiak John | $395,250 | |
| Previous Owner | Oatey Mason W | $328,000 | |
| Previous Owner | Oatey Amy M | $332,000 | |
| Previous Owner | Goebel John Arthur | $336,000 |
Property History
| Date | Event | Price | Change | Sq Ft Price |
|---|---|---|---|---|
| 03/01/2024 03/01/24 | Sold | $590,000 | +0.9% | $347 / Sq Ft |
| 01/22/2024 01/22/24 | Pending | -- | -- | -- |
| 01/16/2024 01/16/24 | For Sale | $585,000 | +8.3% | $344 / Sq Ft |
| 08/25/2021 08/25/21 | Sold | $540,000 | -1.8% | -- |
| 07/08/2021 07/08/21 | Pending | -- | -- | -- |
| 07/05/2021 07/05/21 | For Sale | $550,000 | +18.3% | -- |
| 05/03/2014 05/03/14 | Sold | $465,000 | -2.1% | -- |
| 03/27/2014 03/27/14 | Pending | -- | -- | -- |
| 03/20/2014 03/20/14 | For Sale | $475,000 | -- | -- |
Tax History Compared to Growth
Tax History
| Year | Tax Paid | Tax Assessment Tax Assessment Total Assessment is a certain percentage of the fair market value that is determined by local assessors to be the total taxable value of land and additions on the property. | Land | Improvement |
|---|---|---|---|---|
| 2024 | $9,593 | $58,431 | $8,827 | $49,604 |
| 2023 | $9,593 | $46,480 | $4,616 | $41,864 |
| 2022 | $9,593 | $46,480 | $4,616 | $41,864 |
| 2021 | $9,377 | $46,480 | $4,616 | $41,864 |
| 2020 | $10,035 | $44,885 | $4,616 | $40,269 |
| 2019 | $9,872 | $48,958 | $4,616 | $44,342 |
| 2018 | $9,671 | $48,958 | $4,616 | $44,342 |
| 2017 | $9,118 | $42,357 | $4,058 | $38,299 |
| 2016 | $8,484 | $42,357 | $4,058 | $38,299 |
| 2015 | $7,762 | $42,357 | $4,058 | $38,299 |
| 2014 | $6,797 | $36,636 | $3,601 | $33,035 |
| 2013 | $6,663 | $36,636 | $3,601 | $33,035 |
Agents Affiliated with this Home
-
Lance Kirshner

Seller's Agent in 2024
Lance Kirshner
Compass
(773) 578-8080
14 in this area
521 Total Sales
-
Laura Lando

Seller Co-Listing Agent in 2024
Laura Lando
Compass
(312) 802-7436
5 in this area
83 Total Sales
-
Danielle Dowell

Buyer's Agent in 2024
Danielle Dowell
Berkshire Hathaway HomeServices Chicago
(312) 391-5655
8 in this area
577 Total Sales
-
Shawn Nam

Buyer Co-Listing Agent in 2024
Shawn Nam
@ Properties
(773) 512-8344
1 in this area
7 Total Sales
-
Shkelzen Muja

Seller's Agent in 2021
Shkelzen Muja
Becovic Management Group Inc
(773) 805-8089
2 in this area
34 Total Sales
-
Jeffrey Stewart

Seller's Agent in 2014
Jeffrey Stewart
@ Properties
(773) 862-0200
75 Total Sales
Map
Source: Midwest Real Estate Data (MRED)
MLS Number: 11962325
APN: 14-31-414-052-1001
- 1842 N Paulina St
- 1849 N Hermitage Ave Unit 301
- 1845 N Marshfield Ave
- 1855 N Hermitage Ave
- 1805 N Paulina St
- 1916 N Hermitage Ave
- 1757 N Paulina St Unit 1757R
- 1740 N Marshfield Ave Unit D29
- 1740 N Marshfield Ave Unit H18
- 1740 N Marshfield Ave Unit E30
- 1740 N Marshfield Ave Unit 6
- 1740 N Marshfield Ave Unit A12
- 1735 N Paulina St Unit 201
- 1720 N Ashland Ave
- 1720 N Hermitage Ave
- 1542 W Wabansia Ave
- 1924 N Wolcott Ave
- 1913 W Cortland St
- 1825 W Wabansia Ave
- 1750 N Wolcott Ave Unit 103
- 1653 W Cortland St Unit 1
- 1653 W Cortland St Unit 2
- 1653 W Cortland St Unit 3
- 1653 W Cortland St
- 1655 W Cortland St
- 1649 W Cortland St
- 1649 W Cortland St Unit 201
- 1649 W Cortland St Unit PENTHO
- 1649 W Cortland St Unit 301
- 1649 W Cortland St Unit 101
- 1649 W Cortland St Unit PH
- 1649 W Cortland St Unit 401
- 1647 W Cortland St
- 1647 W Cortland St
- 1647 W Cortland St Unit 2
- 1845 N Paulina St
- 1643 W Cortland St Unit 2W
- 1643 W Cortland St Unit 2E
- 1843 N Paulina St
- 1646 W Cortland St Unit 2
