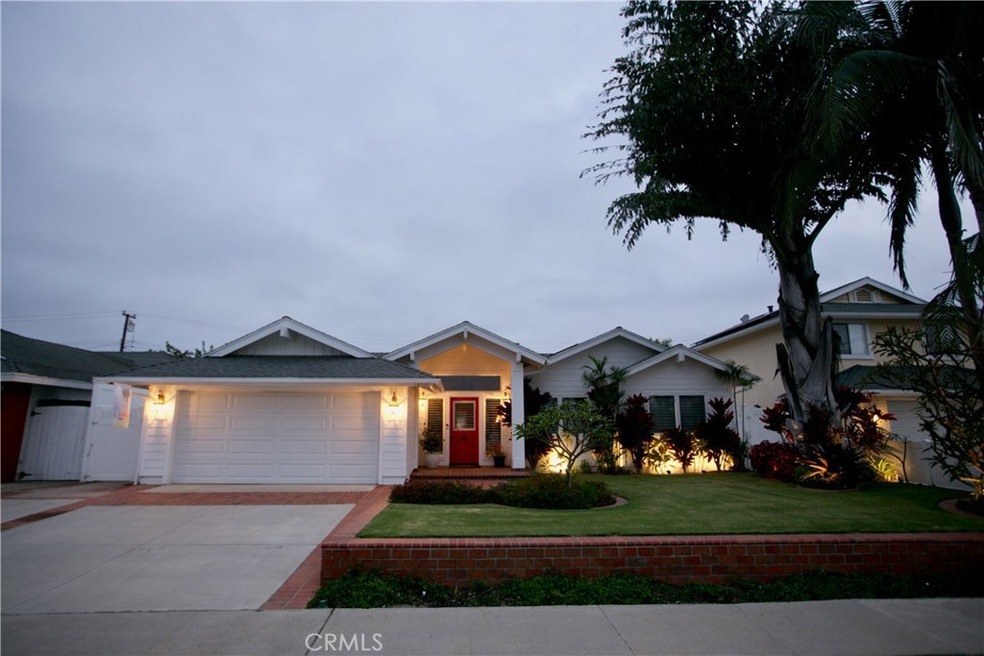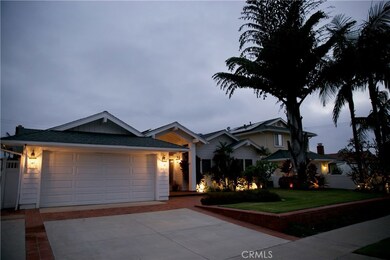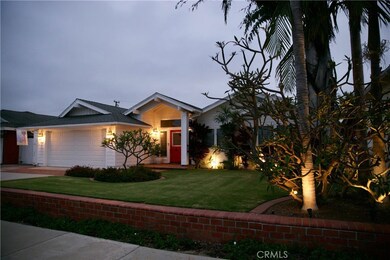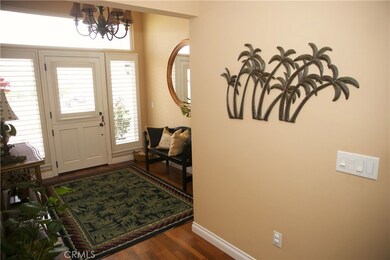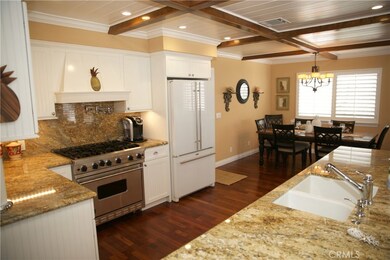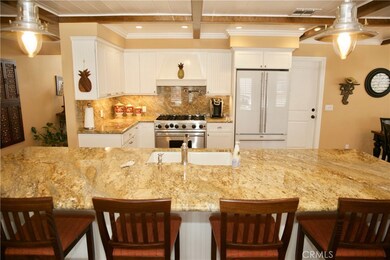
16537 Yucca Cir Fountain Valley, CA 92708
Estimated Value: $1,403,000 - $1,602,000
Highlights
- Pebble Pool Finish
- Solar Power System
- Open Floorplan
- Plavan (Urbain H.) Elementary School Rated A
- Updated Kitchen
- 4-minute walk to Nieblas Park
About This Home
As of August 2019Welcome to the most beautiful place you will ever call home. This gorgeous single story home is highly upgraded with every detail top of the line. Walk thru the Dutch entry door into the separate foyer which leads to the stunning open floor plan with tongue & groove box beam ceilings, Brazilian hardwood floors, dual paned casement windows w/custom plantation shutters, french doors, recessed lights, ceiling fans throughout, custom fireplace with gas logs, built-ins in all closets, crown molding, 5” tall baseboards plus custom climate control wine closet which holds over 400 bottles. The kitchen is a cook’s delight w/solid wood cabinets, granite counters & backsplash , oversized island, Viking commercial 6 burner range w/hood & pot filler, 2 Fisher-Paykel dishwasher drawers & walk in pantry. This energy efficient home has solar panels (owner owned), central air conditioning & built-in tankless water heater. The 2 car garage has extra storage w/California closet system, LED lighting & wash sink. Enjoy the tranquil backyard oasis w/pebble bottom pool, w/aqua link system, water fountain, outdoor kitchen w/BBQ, fridge & storage, professionally installed gazebo, retractable electric awnings, automated sprinkler system, speakers & lighting plus so much much more. Come see your new home!!
Last Agent to Sell the Property
Realty One Group West License #00913941 Listed on: 06/08/2019

Home Details
Home Type
- Single Family
Est. Annual Taxes
- $12,726
Year Built
- Built in 1966 | Remodeled
Lot Details
- 7,440 Sq Ft Lot
- Cul-De-Sac
- Landscaped
- Rectangular Lot
- Sprinkler System
- Back Yard
- On-Hand Building Permits
Parking
- 2 Car Attached Garage
- Parking Available
- Front Facing Garage
- Single Garage Door
- Driveway
Home Design
- Additions or Alterations
- Stucco
Interior Spaces
- 1,938 Sq Ft Home
- 1-Story Property
- Open Floorplan
- Wired For Sound
- Built-In Features
- Crown Molding
- Wainscoting
- Beamed Ceilings
- Ceiling Fan
- Recessed Lighting
- Gas Fireplace
- Double Pane Windows
- Awning
- Plantation Shutters
- Casement Windows
- French Doors
- Panel Doors
- Formal Entry
- Family Room with Fireplace
- Great Room
- Family Room Off Kitchen
- Dining Room
- Wood Flooring
- Pool Views
- Fire and Smoke Detector
Kitchen
- Updated Kitchen
- Open to Family Room
- Walk-In Pantry
- Six Burner Stove
- Dishwasher
- Kitchen Island
- Granite Countertops
Bedrooms and Bathrooms
- 3 Main Level Bedrooms
- Walk-In Closet
- Remodeled Bathroom
- Granite Bathroom Countertops
- Dual Sinks
- Dual Vanity Sinks in Primary Bathroom
- Bathtub
- Walk-in Shower
Laundry
- Laundry Room
- Laundry in Garage
- Gas Dryer Hookup
Eco-Friendly Details
- Solar Power System
- Solar Heating System
Pool
- Pebble Pool Finish
- Heated In Ground Pool
- In Ground Spa
Outdoor Features
- Patio
- Exterior Lighting
- Outdoor Grill
Location
- Suburban Location
Schools
- Masuda Middle School
- Fountain Valley High School
Utilities
- Central Heating and Cooling System
- Tankless Water Heater
Community Details
- No Home Owners Association
Listing and Financial Details
- Tax Lot 10
- Tax Tract Number 5574
- Assessor Parcel Number 14326151
Ownership History
Purchase Details
Purchase Details
Purchase Details
Home Financials for this Owner
Home Financials are based on the most recent Mortgage that was taken out on this home.Purchase Details
Home Financials for this Owner
Home Financials are based on the most recent Mortgage that was taken out on this home.Purchase Details
Home Financials for this Owner
Home Financials are based on the most recent Mortgage that was taken out on this home.Purchase Details
Similar Homes in Fountain Valley, CA
Home Values in the Area
Average Home Value in this Area
Purchase History
| Date | Buyer | Sale Price | Title Company |
|---|---|---|---|
| Phan Thuy Thanh | -- | None Available | |
| Tran Phai Thi | -- | None Available | |
| Tran Phai Thi | $970,000 | First American Title Company | |
| Fortunato Rick A | -- | Chicago Title Company | |
| Fortunato Rick A | -- | Chicago Title Company | |
| Fortunato Rick A | -- | Accommodation | |
| Fortunato Rick A | -- | First American Title Company | |
| Fortunato Rick A | -- | None Available |
Mortgage History
| Date | Status | Borrower | Loan Amount |
|---|---|---|---|
| Previous Owner | Fortunato Rick A | $302,000 | |
| Previous Owner | Fortunato Rick A | $250,000 | |
| Previous Owner | Fortunato Rick A | $25,000 |
Property History
| Date | Event | Price | Change | Sq Ft Price |
|---|---|---|---|---|
| 08/01/2019 08/01/19 | Sold | $970,000 | -1.0% | $501 / Sq Ft |
| 06/17/2019 06/17/19 | Pending | -- | -- | -- |
| 06/08/2019 06/08/19 | For Sale | $979,900 | -- | $506 / Sq Ft |
Tax History Compared to Growth
Tax History
| Year | Tax Paid | Tax Assessment Tax Assessment Total Assessment is a certain percentage of the fair market value that is determined by local assessors to be the total taxable value of land and additions on the property. | Land | Improvement |
|---|---|---|---|---|
| 2024 | $12,726 | $1,144,440 | $965,656 | $178,784 |
| 2023 | $12,432 | $1,122,000 | $946,721 | $175,279 |
| 2022 | $12,256 | $1,100,000 | $928,157 | $171,843 |
| 2021 | $11,168 | $999,731 | $824,998 | $174,733 |
| 2020 | $10,893 | $970,000 | $816,538 | $153,462 |
| 2019 | $4,264 | $367,268 | $218,795 | $148,473 |
| 2018 | $4,182 | $360,067 | $214,505 | $145,562 |
| 2017 | $4,115 | $353,007 | $210,299 | $142,708 |
| 2016 | $3,940 | $346,086 | $206,176 | $139,910 |
| 2015 | $3,879 | $340,888 | $203,079 | $137,809 |
| 2014 | $3,802 | $334,211 | $199,101 | $135,110 |
Agents Affiliated with this Home
-
Debbie Walden
D
Seller's Agent in 2019
Debbie Walden
Realty One Group West
(714) 356-7882
1 in this area
14 Total Sales
Map
Source: California Regional Multiple Listing Service (CRMLS)
MLS Number: OC19134799
APN: 143-261-51
- 9248 Jasmine Ave
- 16781 Daisy Ave
- 16875 Daisy Ave
- 9775 Hibiscus Ave
- 9795 Mistletoe Ave
- 9901 Merced River Ave
- 9543 Andover Cir
- 15951 Royal Place
- 15944 Overton St
- 17217 Oak St
- 17291 Ash St
- 16871 Ross Ln
- 17232 Santa Barbara St
- 17174 Santa Madrina St
- 17148 Santa Catherine St
- 17333 Brookhurst St Unit F4
- 17333 Brookhurst St Unit D6
- 17413 Siena Ln
- 16370 Jody Cir
- 9831 Cloverdale Ave
- 16537 Yucca Cir
- 16549 Yucca Cir
- 16525 Yucca Cir
- 16538 Pinyon Cir
- 16561 Yucca Cir
- 16526 Pinyon Cir
- 16550 Pinyon Cir
- 16515 Yucca Cir
- 16562 Pinyon Cir
- 16516 Pinyon Cir
- 16573 Yucca Cir
- 16538 Yucca Cir
- 16550 Yucca Cir
- 16526 Yucca Cir
- 16574 Pinyon Cir
- 16562 Yucca Cir
- 16516 Yucca Cir
- 16583 Yucca Cir
- 16574 Yucca Cir
- 16584 Pinyon Cir
