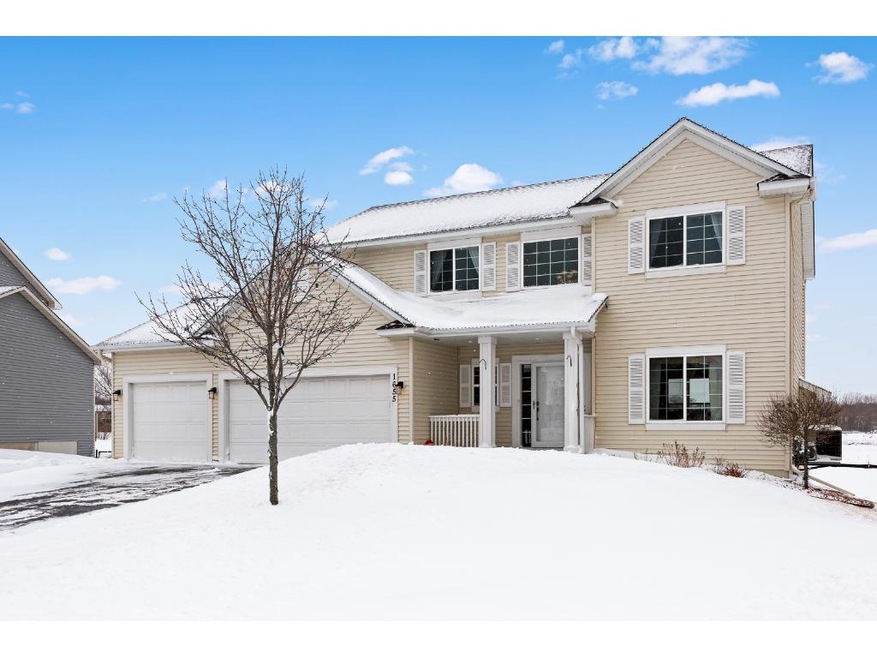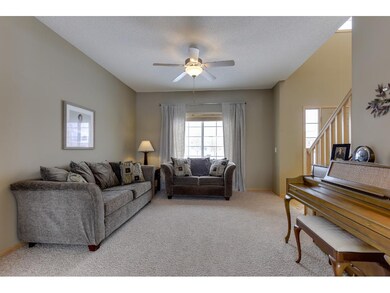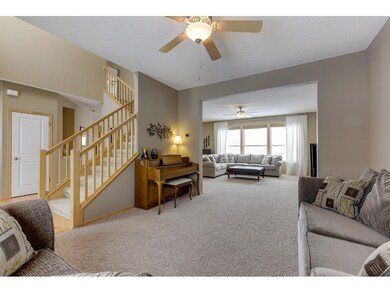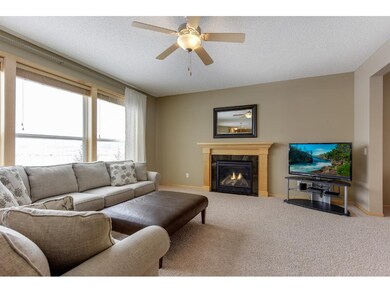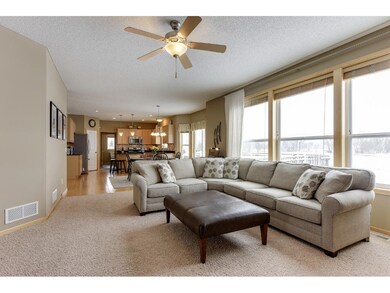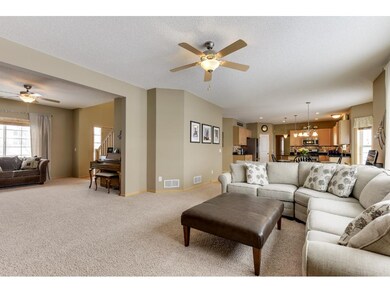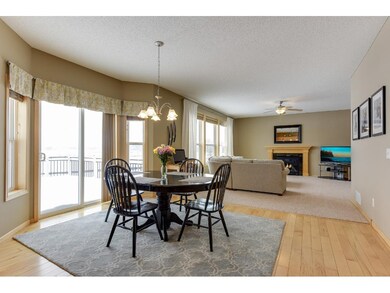
1655 Fox Run Shakopee, MN 55379
Highlights
- Deck
- Wood Flooring
- 3 Car Attached Garage
- Eagle Creek Elementary School Rated A-
- No HOA
- 3-minute walk to Riverside Fields Park
About This Home
As of July 2022Meticulously cared for 4 bedroom, 3 bath home in great neighborhood. This home sits in a cul-de-sac & is located close to parks! Inside you'll find an open floor plan, hardwood floors, gas fireplace and large his & hers master closets. The kitchen features granite countertops, tile backsplash & stainless steel appliances. Enjoy the outdoors on the large no-maintenance custom deck and huge backyard.
Last Buyer's Agent
Kathryn LeMire Bausch
RE/MAX Advantage Plus

Home Details
Home Type
- Single Family
Est. Annual Taxes
- $5,242
Year Built
- Built in 2010
Lot Details
- 0.4 Acre Lot
- Irregular Lot
Parking
- 3 Car Attached Garage
- Insulated Garage
Home Design
- Asphalt Shingled Roof
- Vinyl Siding
Interior Spaces
- 2,609 Sq Ft Home
- 2-Story Property
- Ceiling Fan
- Living Room with Fireplace
- Wood Flooring
- Natural lighting in basement
- Home Security System
Kitchen
- Cooktop
- Microwave
- Freezer
- Dishwasher
Bedrooms and Bathrooms
- 4 Bedrooms
Laundry
- Dryer
- Washer
Outdoor Features
- Deck
Utilities
- Forced Air Heating and Cooling System
- Water Softener is Owned
Community Details
- No Home Owners Association
Listing and Financial Details
- Assessor Parcel Number 274040130
Ownership History
Purchase Details
Home Financials for this Owner
Home Financials are based on the most recent Mortgage that was taken out on this home.Purchase Details
Home Financials for this Owner
Home Financials are based on the most recent Mortgage that was taken out on this home.Purchase Details
Home Financials for this Owner
Home Financials are based on the most recent Mortgage that was taken out on this home.Purchase Details
Home Financials for this Owner
Home Financials are based on the most recent Mortgage that was taken out on this home.Purchase Details
Home Financials for this Owner
Home Financials are based on the most recent Mortgage that was taken out on this home.Purchase Details
Home Financials for this Owner
Home Financials are based on the most recent Mortgage that was taken out on this home.Purchase Details
Home Financials for this Owner
Home Financials are based on the most recent Mortgage that was taken out on this home.Map
Similar Homes in Shakopee, MN
Home Values in the Area
Average Home Value in this Area
Purchase History
| Date | Type | Sale Price | Title Company |
|---|---|---|---|
| Deed | $510,000 | -- | |
| Warranty Deed | $510,000 | Trademark Title | |
| Warranty Deed | $4,500,000 | None Listed On Document | |
| Warranty Deed | $415,000 | Title One Inc | |
| Warranty Deed | $399,900 | Trademark Title Services Inc | |
| Warranty Deed | $319,900 | Burnet Title | |
| Warranty Deed | $304,144 | -- |
Mortgage History
| Date | Status | Loan Amount | Loan Type |
|---|---|---|---|
| Open | $205,000 | New Conventional | |
| Closed | $205,000 | Balloon | |
| Previous Owner | $6,000 | New Conventional | |
| Previous Owner | $332,000 | New Conventional | |
| Previous Owner | $319,920 | New Conventional | |
| Previous Owner | $292,592 | New Conventional | |
| Previous Owner | $243,300 | New Conventional |
Property History
| Date | Event | Price | Change | Sq Ft Price |
|---|---|---|---|---|
| 07/15/2022 07/15/22 | Sold | $510,000 | +2.0% | $193 / Sq Ft |
| 06/13/2022 06/13/22 | Pending | -- | -- | -- |
| 06/10/2022 06/10/22 | For Sale | $499,900 | +20.5% | $189 / Sq Ft |
| 06/22/2020 06/22/20 | Sold | $415,000 | +1.2% | $157 / Sq Ft |
| 05/18/2020 05/18/20 | Pending | -- | -- | -- |
| 05/15/2020 05/15/20 | For Sale | $409,999 | +2.5% | $155 / Sq Ft |
| 04/27/2018 04/27/18 | Sold | $399,900 | 0.0% | $153 / Sq Ft |
| 03/16/2018 03/16/18 | Pending | -- | -- | -- |
| 03/07/2018 03/07/18 | For Sale | $399,900 | +25.0% | $153 / Sq Ft |
| 07/23/2012 07/23/12 | Sold | $319,900 | 0.0% | $123 / Sq Ft |
| 06/11/2012 06/11/12 | Pending | -- | -- | -- |
| 06/01/2012 06/01/12 | For Sale | $319,900 | -- | $123 / Sq Ft |
Tax History
| Year | Tax Paid | Tax Assessment Tax Assessment Total Assessment is a certain percentage of the fair market value that is determined by local assessors to be the total taxable value of land and additions on the property. | Land | Improvement |
|---|---|---|---|---|
| 2024 | $5,628 | $536,200 | $181,700 | $354,500 |
| 2023 | $5,636 | $522,600 | $176,400 | $346,200 |
| 2022 | $5,130 | $515,800 | $169,600 | $346,200 |
| 2021 | $4,414 | $405,100 | $145,500 | $259,600 |
| 2020 | $5,214 | $382,300 | $121,300 | $261,000 |
| 2019 | $5,164 | $395,500 | $112,500 | $283,000 |
| 2018 | $5,256 | $0 | $0 | $0 |
| 2016 | $5,362 | $0 | $0 | $0 |
| 2014 | -- | $0 | $0 | $0 |
Source: NorthstarMLS
MLS Number: NST4914039
APN: 27-404-013-0
- 1763 Rye Ct
- 8038 Stratford Cir S
- 1957 Foothill Trail
- 2015 Brookview St
- 1960 Oakridge Cir
- 7434 Waters Edge Ave
- 1562 Sussex Place
- 1540 Yorkshire Ln
- 1519 Yorkshire Ln
- 1511 Yorkshire Ln
- 8039 21st Ave E
- 1515 Yorkshire Ln
- 7369 Waverly Ave
- 7696 Waverly Ave
- 1728 Riverside Dr
- 7660 Waverly Ave
- 7228 22nd Ave S
- 7398 22nd Ave S
- 7601 22nd Ave S
- 7687 22nd Ave S
