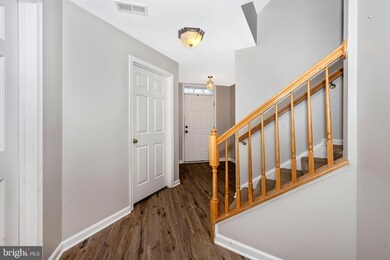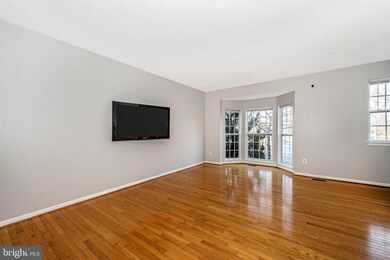
1658 Wheyfield Dr Frederick, MD 21701
Wormans Mill NeighborhoodHighlights
- Colonial Architecture
- Community Pool
- Forced Air Heating and Cooling System
- Walkersville High School Rated A-
About This Home
As of February 2021Beautifully updated and well maintained brick townhouse in Dearbought. Main level features hardwood floors throughout with large family room off the kitchen, perfect for entertaining. Updated kitchen with granite counters, stainless steel appliances, and island. Spacious master bedroom with sitting room and deep walk-in closet. Fully finished basement with gorgeous luxury vinyl plank flooring, large second family room, 4th bedroom and 3rd full bath. Fenced in backyard with large deck. Private 2 car driveway parking in back. Easy access to restaurants, shopping, downtown, and major highways (15, 270, & 70).
Last Agent to Sell the Property
Keller Williams Realty Centre License #0225254789 Listed on: 12/29/2020

Townhouse Details
Home Type
- Townhome
Est. Annual Taxes
- $4,810
Year Built
- Built in 2002
Lot Details
- 3,033 Sq Ft Lot
HOA Fees
- $72 Monthly HOA Fees
Home Design
- Colonial Architecture
Interior Spaces
- Property has 3 Levels
- Finished Basement
Bedrooms and Bathrooms
Parking
- On-Street Parking
- Off-Street Parking
Utilities
- Forced Air Heating and Cooling System
- Natural Gas Water Heater
Listing and Financial Details
- Tax Lot 30
- Assessor Parcel Number 1102231808
Community Details
Overview
- Dearbought Subdivision
Recreation
- Community Pool
Pet Policy
- Pets Allowed
Ownership History
Purchase Details
Home Financials for this Owner
Home Financials are based on the most recent Mortgage that was taken out on this home.Purchase Details
Home Financials for this Owner
Home Financials are based on the most recent Mortgage that was taken out on this home.Purchase Details
Similar Homes in Frederick, MD
Home Values in the Area
Average Home Value in this Area
Purchase History
| Date | Type | Sale Price | Title Company |
|---|---|---|---|
| Deed | $330,000 | Excalibur T&E Llc | |
| Deed | $232,000 | Olde Towne Title Inc | |
| Deed | $193,850 | -- |
Mortgage History
| Date | Status | Loan Amount | Loan Type |
|---|---|---|---|
| Open | $116,223 | Credit Line Revolving | |
| Open | $324,022 | FHA | |
| Previous Owner | $224,257 | FHA | |
| Closed | -- | No Value Available |
Property History
| Date | Event | Price | Change | Sq Ft Price |
|---|---|---|---|---|
| 02/26/2021 02/26/21 | Sold | $330,000 | -5.7% | $124 / Sq Ft |
| 02/10/2021 02/10/21 | Price Changed | $350,000 | +7.7% | $132 / Sq Ft |
| 12/29/2020 12/29/20 | For Sale | $325,000 | +40.1% | $123 / Sq Ft |
| 10/16/2015 10/16/15 | Sold | $232,000 | -2.9% | $96 / Sq Ft |
| 09/08/2015 09/08/15 | Price Changed | $239,000 | -27.4% | $99 / Sq Ft |
| 09/04/2015 09/04/15 | Pending | -- | -- | -- |
| 09/04/2015 09/04/15 | Price Changed | $329,000 | +34.3% | $136 / Sq Ft |
| 08/06/2015 08/06/15 | For Sale | $244,900 | 0.0% | $102 / Sq Ft |
| 07/30/2015 07/30/15 | Pending | -- | -- | -- |
| 07/20/2015 07/20/15 | Price Changed | $244,900 | -2.0% | $102 / Sq Ft |
| 06/19/2015 06/19/15 | For Sale | $249,900 | -- | $104 / Sq Ft |
Tax History Compared to Growth
Tax History
| Year | Tax Paid | Tax Assessment Tax Assessment Total Assessment is a certain percentage of the fair market value that is determined by local assessors to be the total taxable value of land and additions on the property. | Land | Improvement |
|---|---|---|---|---|
| 2024 | $6,533 | $351,667 | $0 | $0 |
| 2023 | $5,771 | $319,133 | $0 | $0 |
| 2022 | $5,173 | $286,600 | $75,000 | $211,600 |
| 2021 | $4,874 | $275,533 | $0 | $0 |
| 2020 | $4,811 | $264,467 | $0 | $0 |
| 2019 | $4,568 | $253,400 | $67,000 | $186,400 |
| 2018 | $4,476 | $250,900 | $0 | $0 |
| 2017 | $4,424 | $253,400 | $0 | $0 |
| 2016 | $4,351 | $245,900 | $0 | $0 |
| 2015 | $4,351 | $245,567 | $0 | $0 |
| 2014 | $4,351 | $245,233 | $0 | $0 |
Agents Affiliated with this Home
-
Robert Krop

Seller's Agent in 2021
Robert Krop
Keller Williams Realty Centre
(202) 999-5000
9 in this area
405 Total Sales
-
Sandeep Kumar

Buyer's Agent in 2021
Sandeep Kumar
Quick Sell Realty LLC
(202) 415-0382
6 in this area
91 Total Sales
-
Darren Ahearn

Seller's Agent in 2015
Darren Ahearn
RE/MAX
(240) 344-1713
6 in this area
174 Total Sales
-
F
Seller Co-Listing Agent in 2015
Filomena Thompson
RE/MAX
-
Christian Dickerson

Buyer's Agent in 2015
Christian Dickerson
The Glocker Group Realty Results
(301) 992-8467
1 in this area
278 Total Sales
Map
Source: Bright MLS
MLS Number: MDFR275716
APN: 02-231808
- 1724 Derrs Square E
- 1708 Algonquin Rd
- 1764 Algonquin Rd
- 1765 Algonquin Rd
- 1761 Wheyfield Dr
- 1726 Emory St
- 1706 Emory St
- 1791B Wheyfield Dr
- 1743 Wheyfield Dr
- 1735 Wheyfield Dr
- 8011 Lighthouse Landing
- 1806 Wheyfield Dr
- 1813 Wheyfield Dr Unit 10-A
- 8207 Blue Heron Dr Unit 1C
- 1721 Dearbought Dr
- 1461 Wheyfield Dr
- 1414 Bexley Ln
- 8200 Blue Heron Dr Unit NO2C
- 8010 Hollow Reed Ct
- 8241 Black Haw Ct






