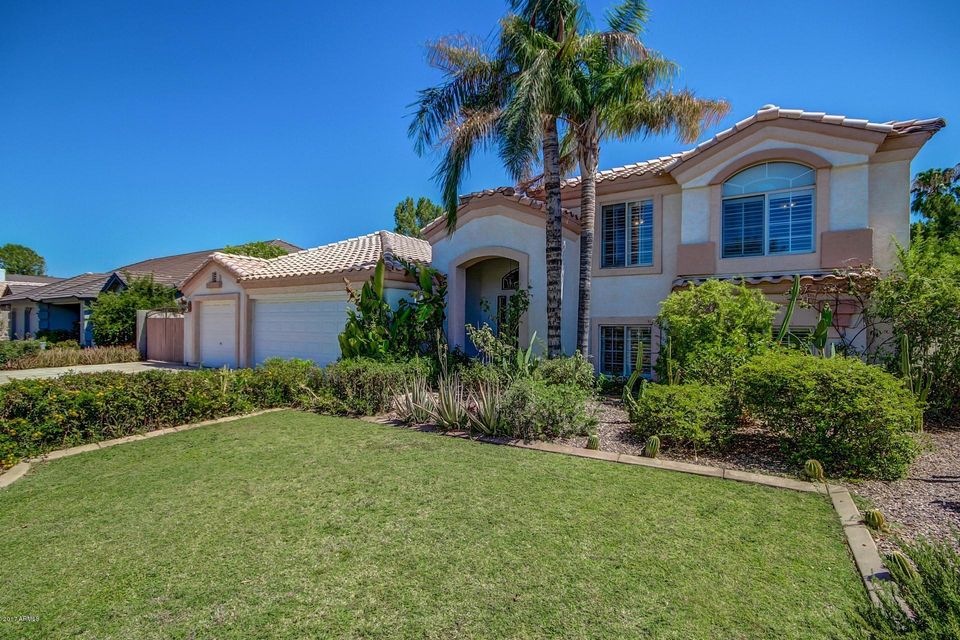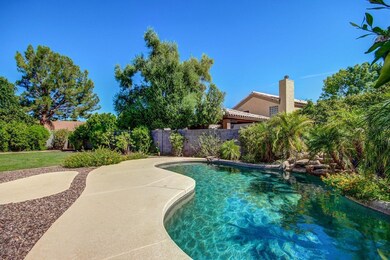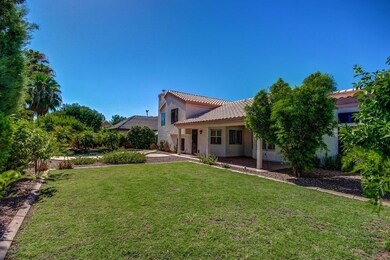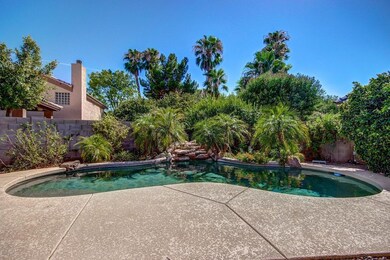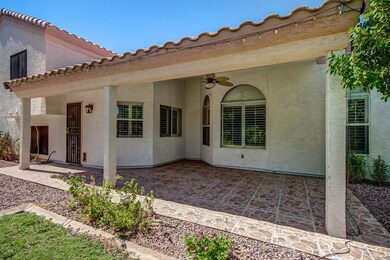
1659 E Enrose St Mesa, AZ 85203
North Central Mesa NeighborhoodHighlights
- Private Pool
- RV Gated
- 1 Fireplace
- Franklin at Brimhall Elementary School Rated A
- Vaulted Ceiling
- Granite Countertops
About This Home
As of July 2023Spacious Mesa home with 5 bedrooms-2 bedrooms & bath on the lower level, master bedroom/bath and 2 guest bedrooms & bath on the upper level. This home offers plenty of space for your family including living room, formal dining, family room and breakfast nook. Surround sound throughout the lower level, alarm system, plantation shutters throughout, skylights in the kitchen and living room keep the house light and bright without the heat! The backyard is an oasis with a pebble-tec pool, plenty of grassy area and privacy. New A/C in 2014 and pool equipment in 2011. Plus, 3 car garage, RV gate and pad and no HOA. Welcome home!
Last Agent to Sell the Property
Good Oak Real Estate License #BR625515000 Listed on: 02/01/2017

Last Buyer's Agent
Susan Shikany
Realty ONE Group License #SA645398000
Home Details
Home Type
- Single Family
Est. Annual Taxes
- $1,781
Year Built
- Built in 1994
Lot Details
- 8,973 Sq Ft Lot
- Block Wall Fence
- Sprinklers on Timer
- Private Yard
- Grass Covered Lot
Parking
- 3 Car Direct Access Garage
- Garage Door Opener
- RV Gated
Home Design
- Wood Frame Construction
- Tile Roof
- Stucco
Interior Spaces
- 2,815 Sq Ft Home
- 2-Story Property
- Vaulted Ceiling
- Ceiling Fan
- Skylights
- 1 Fireplace
- Solar Screens
- Washer and Dryer Hookup
Kitchen
- Built-In Microwave
- Dishwasher
- Kitchen Island
- Granite Countertops
Flooring
- Carpet
- Tile
Bedrooms and Bathrooms
- 5 Bedrooms
- Walk-In Closet
- Primary Bathroom is a Full Bathroom
- 3 Bathrooms
- Dual Vanity Sinks in Primary Bathroom
- Bathtub With Separate Shower Stall
Home Security
- Security System Owned
- Smart Home
Outdoor Features
- Private Pool
- Covered patio or porch
Schools
- Hawthorne Elementary School
- Poston Junior High School
- Mountain View - Waddell High School
Utilities
- Refrigerated Cooling System
- Heating Available
- Water Softener
- High Speed Internet
- Cable TV Available
Community Details
- No Home Owners Association
- Coury Estates Subdivision
Listing and Financial Details
- Tax Lot 96
- Assessor Parcel Number 137-02-253
Ownership History
Purchase Details
Purchase Details
Home Financials for this Owner
Home Financials are based on the most recent Mortgage that was taken out on this home.Purchase Details
Home Financials for this Owner
Home Financials are based on the most recent Mortgage that was taken out on this home.Purchase Details
Home Financials for this Owner
Home Financials are based on the most recent Mortgage that was taken out on this home.Purchase Details
Home Financials for this Owner
Home Financials are based on the most recent Mortgage that was taken out on this home.Purchase Details
Home Financials for this Owner
Home Financials are based on the most recent Mortgage that was taken out on this home.Purchase Details
Home Financials for this Owner
Home Financials are based on the most recent Mortgage that was taken out on this home.Purchase Details
Home Financials for this Owner
Home Financials are based on the most recent Mortgage that was taken out on this home.Purchase Details
Purchase Details
Home Financials for this Owner
Home Financials are based on the most recent Mortgage that was taken out on this home.Similar Homes in Mesa, AZ
Home Values in the Area
Average Home Value in this Area
Purchase History
| Date | Type | Sale Price | Title Company |
|---|---|---|---|
| Quit Claim Deed | -- | -- | |
| Quit Claim Deed | -- | New Title Company Name | |
| Deed | $424,000 | None Available | |
| Special Warranty Deed | $424,000 | None Available | |
| Warranty Deed | $410,000 | None Available | |
| Interfamily Deed Transfer | -- | None Available | |
| Warranty Deed | $352,000 | Chicago Title Agency Inc | |
| Special Warranty Deed | $224,500 | Guaranty Title Agency | |
| Trustee Deed | $461,163 | None Available | |
| Warranty Deed | $350,000 | Capital Title Agency Inc |
Mortgage History
| Date | Status | Loan Amount | Loan Type |
|---|---|---|---|
| Previous Owner | $412,000 | New Conventional | |
| Previous Owner | $411,280 | New Conventional | |
| Previous Owner | $20,564 | Second Mortgage Made To Cover Down Payment | |
| Previous Owner | $20,564 | Stand Alone Second | |
| Previous Owner | $411,280 | New Conventional | |
| Previous Owner | $38,000 | Credit Line Revolving | |
| Previous Owner | $281,600 | New Conventional | |
| Previous Owner | $124,500 | New Conventional | |
| Previous Owner | $23,410 | Unknown | |
| Previous Owner | $408,500 | Stand Alone Refi Refinance Of Original Loan | |
| Previous Owner | $280,000 | New Conventional | |
| Previous Owner | $54,826 | Stand Alone Second | |
| Previous Owner | $18,000 | Unknown | |
| Previous Owner | $182,500 | Unknown | |
| Closed | $70,000 | No Value Available |
Property History
| Date | Event | Price | Change | Sq Ft Price |
|---|---|---|---|---|
| 07/27/2023 07/27/23 | Sold | $615,000 | -5.4% | $218 / Sq Ft |
| 06/29/2023 06/29/23 | For Sale | $650,000 | +53.3% | $231 / Sq Ft |
| 06/28/2023 06/28/23 | Pending | -- | -- | -- |
| 01/27/2020 01/27/20 | Sold | $424,000 | 0.0% | $151 / Sq Ft |
| 12/29/2019 12/29/19 | For Sale | $423,900 | +20.4% | $151 / Sq Ft |
| 03/14/2017 03/14/17 | Sold | $352,000 | -1.9% | $125 / Sq Ft |
| 02/15/2017 02/15/17 | Pending | -- | -- | -- |
| 02/01/2017 02/01/17 | For Sale | $359,000 | -- | $128 / Sq Ft |
Tax History Compared to Growth
Tax History
| Year | Tax Paid | Tax Assessment Tax Assessment Total Assessment is a certain percentage of the fair market value that is determined by local assessors to be the total taxable value of land and additions on the property. | Land | Improvement |
|---|---|---|---|---|
| 2025 | $2,236 | $26,941 | -- | -- |
| 2024 | $2,262 | $25,658 | -- | -- |
| 2023 | $2,262 | $44,070 | $8,810 | $35,260 |
| 2022 | $2,212 | $35,050 | $7,010 | $28,040 |
| 2021 | $2,273 | $32,360 | $6,470 | $25,890 |
| 2020 | $2,242 | $30,700 | $6,140 | $24,560 |
| 2019 | $2,077 | $29,460 | $5,890 | $23,570 |
| 2018 | $1,983 | $26,970 | $5,390 | $21,580 |
| 2017 | $1,921 | $25,910 | $5,180 | $20,730 |
| 2016 | $1,886 | $25,620 | $5,120 | $20,500 |
| 2015 | $1,781 | $24,200 | $4,840 | $19,360 |
Agents Affiliated with this Home
-

Seller's Agent in 2023
Jason Manning
HomeSmart
(480) 241-6944
1 in this area
93 Total Sales
-
Kim Panozzo

Seller Co-Listing Agent in 2023
Kim Panozzo
HomeSmart
(480) 601-6400
2 in this area
827 Total Sales
-
Kenny Klaus

Buyer's Agent in 2023
Kenny Klaus
Real Broker
(480) 354-7344
11 in this area
782 Total Sales
-
Susanne Lynch

Buyer Co-Listing Agent in 2023
Susanne Lynch
HomeSmart Lifestyles
(480) 231-8429
2 in this area
59 Total Sales
-
George Laughton

Seller's Agent in 2020
George Laughton
My Home Group Real Estate
(623) 462-3017
9 in this area
3,049 Total Sales
-
Kevin Cracolici

Seller Co-Listing Agent in 2020
Kevin Cracolici
Revinre
(623) 217-0306
63 Total Sales
Map
Source: Arizona Regional Multiple Listing Service (ARMLS)
MLS Number: 5554722
APN: 137-02-253
- 731 N Oracle
- 740 N Oracle
- 1556 E Dover Cir Unit 2
- 1436 E Downing St
- 1829 E Decatur St
- 1351 E Ellis Cir
- 505 N Williams
- 818 N Terrace St
- 715 N Gilbert Rd
- 624 N Ashbrook
- 1158 N Barkley
- 1551 E Glencove St Unit 1
- 1550 E University Dr Unit L1,2,3
- 1541 E Glencove St
- 2041 E Des Moines St
- 919 N Stapley Dr Unit P
- 2125 E Elmwood St
- 1452 E Gary St
- 1650 E Gary St
- 2059 E Brown Rd Unit 35
