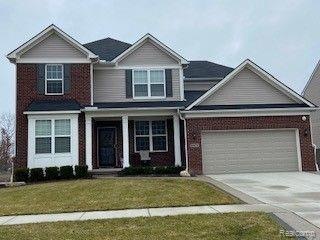
$610,000
- 4 Beds
- 3.5 Baths
- 1,924 Sq Ft
- 49754 Monarch Dr
- Macomb, MI
You won't be disappointed when you walk into this home. Come and enjoy this beautiful Ranch home in the esteemed Monarch Estates. You will be wowed by a floor to ceiling stone fireplace and open floor plan. Finding a 4 bedroom, 3.5 bathroom, finished basement property in this price is hard to come by, but, it's here! There is a full bathroom in the basement along with a beautiful room that can
Tiffanie Turrentine EXP Realty Main
