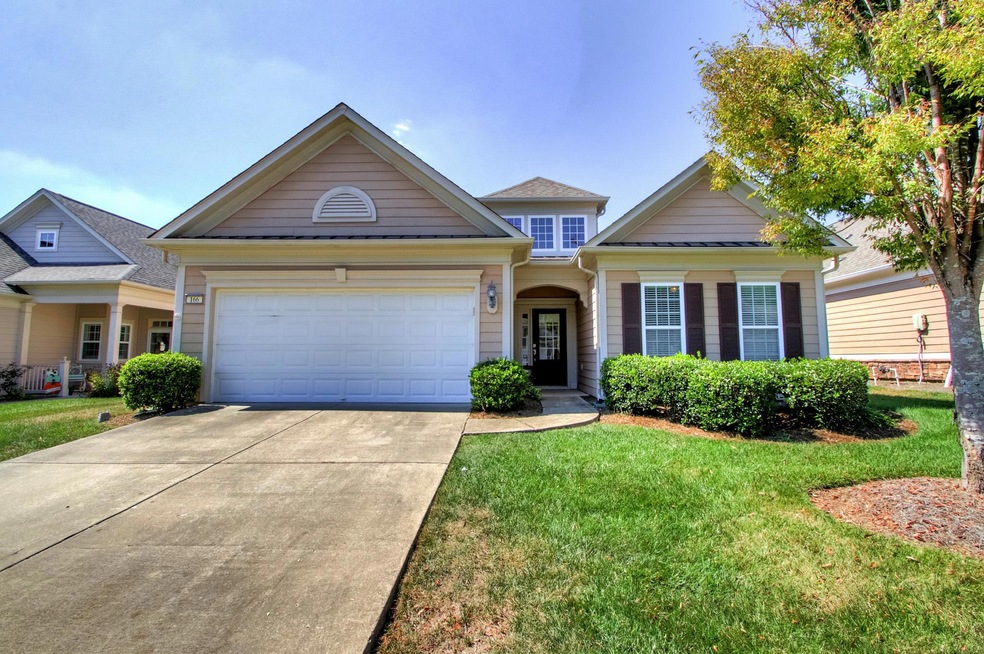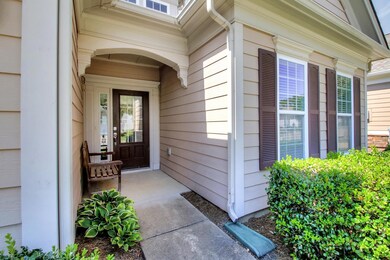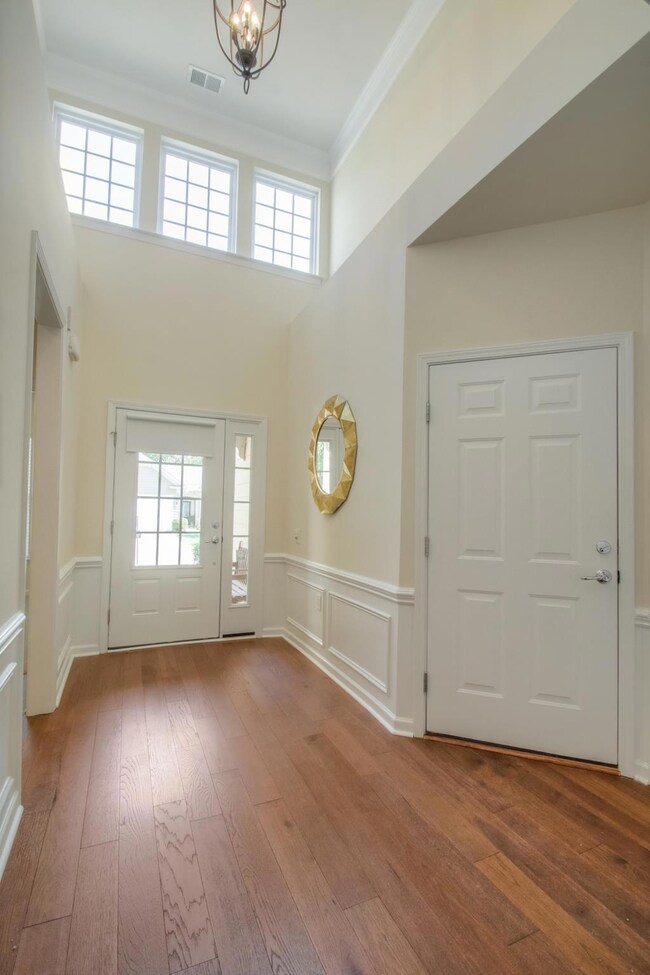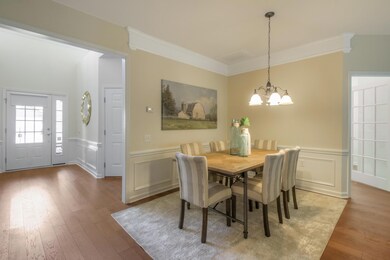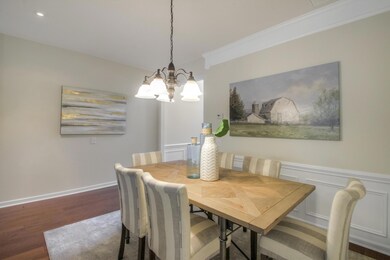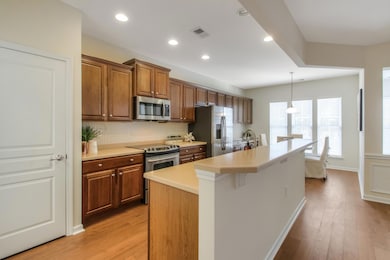
166 Navy Cir Mount Juliet, TN 37122
Highlights
- Fitness Center
- Clubhouse
- 1 Fireplace
- Senior Community
- Wood Flooring
- Great Room
About This Home
As of December 2019New hardwoods, carpet, fresh paint throughout. Move in ready in a wonderful Active Adult Community. This is the very desirable Vernon Hill floor plan. New dishwasher, microwave, water heater 2017 and refrigerator2018
Last Agent to Sell the Property
Wilson Group Real Estate License # 22928 Listed on: 09/20/2019
Home Details
Home Type
- Single Family
Est. Annual Taxes
- $1,970
Year Built
- Built in 2007
Lot Details
- 6,534 Sq Ft Lot
- Lot Dimensions are 53 x 120
HOA Fees
- $297 Monthly HOA Fees
Parking
- 2 Car Attached Garage
- Driveway
Home Design
- Hardboard
Interior Spaces
- 2,052 Sq Ft Home
- Property has 1 Level
- Ceiling Fan
- 1 Fireplace
- Great Room
- Combination Dining and Living Room
Flooring
- Wood
- Carpet
- Tile
Bedrooms and Bathrooms
- 3 Main Level Bedrooms
- 2 Full Bathrooms
Outdoor Features
- Patio
Schools
- Rutland Elementary School
- Mt. Juliet Middle School
- Mt Juliet High School
Utilities
- Cooling Available
- Central Heating
Listing and Financial Details
- Assessor Parcel Number 096E B 02200 000
Community Details
Overview
- Senior Community
- Lake Providence Phn Sec2 Subdivision
Amenities
- Clubhouse
Recreation
- Tennis Courts
- Fitness Center
- Community Pool
Ownership History
Purchase Details
Home Financials for this Owner
Home Financials are based on the most recent Mortgage that was taken out on this home.Purchase Details
Purchase Details
Similar Homes in Mount Juliet, TN
Home Values in the Area
Average Home Value in this Area
Purchase History
| Date | Type | Sale Price | Title Company |
|---|---|---|---|
| Warranty Deed | $382,000 | Bankers Title & Escrow Corp | |
| Warranty Deed | $272,300 | -- | |
| Warranty Deed | $13,200,000 | -- |
Mortgage History
| Date | Status | Loan Amount | Loan Type |
|---|---|---|---|
| Open | $282,000 | New Conventional | |
| Previous Owner | $50,000 | Commercial | |
| Previous Owner | $272,000 | No Value Available |
Property History
| Date | Event | Price | Change | Sq Ft Price |
|---|---|---|---|---|
| 07/31/2020 07/31/20 | Rented | -- | -- | -- |
| 07/31/2020 07/31/20 | Under Contract | -- | -- | -- |
| 07/14/2020 07/14/20 | For Rent | -- | -- | -- |
| 12/10/2019 12/10/19 | Sold | $382,000 | -4.2% | $186 / Sq Ft |
| 10/22/2019 10/22/19 | Pending | -- | -- | -- |
| 09/20/2019 09/20/19 | For Sale | $398,900 | -- | $194 / Sq Ft |
Tax History Compared to Growth
Tax History
| Year | Tax Paid | Tax Assessment Tax Assessment Total Assessment is a certain percentage of the fair market value that is determined by local assessors to be the total taxable value of land and additions on the property. | Land | Improvement |
|---|---|---|---|---|
| 2024 | $1,882 | $98,600 | $27,500 | $71,100 |
| 2022 | $1,882 | $98,600 | $27,500 | $71,100 |
| 2021 | $1,991 | $98,600 | $27,500 | $71,100 |
| 2020 | $1,981 | $98,600 | $27,500 | $71,100 |
| 2019 | $244 | $73,375 | $23,750 | $49,625 |
| 2018 | $1,970 | $73,375 | $23,750 | $49,625 |
| 2017 | $1,970 | $73,375 | $23,750 | $49,625 |
| 2016 | $1,970 | $73,375 | $23,750 | $49,625 |
| 2015 | $2,033 | $73,375 | $23,750 | $49,625 |
| 2014 | $1,696 | $61,216 | $0 | $0 |
Agents Affiliated with this Home
-
Amy Delaney-Briley

Seller's Agent in 2020
Amy Delaney-Briley
Welcome Home Properties TN Inc.
(615) 400-5733
2 in this area
39 Total Sales
-
Frances Garner

Seller's Agent in 2019
Frances Garner
Wilson Group Real Estate
(615) 300-6439
1 in this area
64 Total Sales
-
Ken Glaskox
K
Buyer's Agent in 2019
Ken Glaskox
Benchmark Realty, LLC
(615) 593-9880
60 in this area
80 Total Sales
Map
Source: Realtracs
MLS Number: 2083234
APN: 096E-B-022.00
- 157 Old Towne Dr
- 1144 Bastion Cir
- 147 Old Towne Dr
- 107 Old Towne Dr
- 200 Citadel Dr
- 347 Blockade Ln
- 402 Cottonwood Dr
- 507 Inaugural Dr
- 565 Scout Dr
- 604 Brigadier St
- 602 Brigadier St
- 220 Old Towne Dr
- 240 Killian Way
- 345 Dunnwood Loop
- 282 Killian Way
- 304 Killian Way
- 136 Southern Way Blvd
- 146 Dahlgren Dr
- 306 Sunny Acre Dr
- 2402 S Dunnwood Ln
