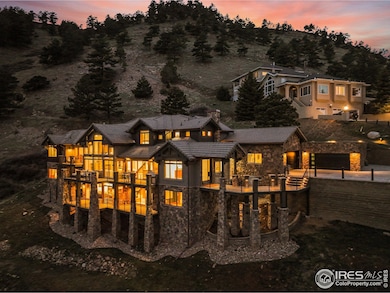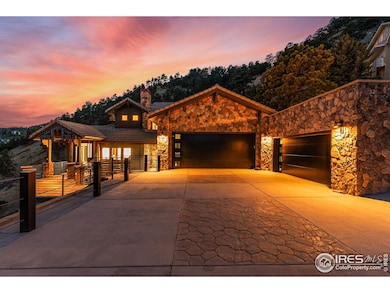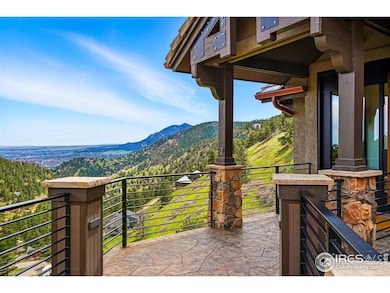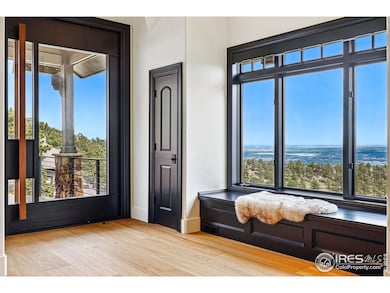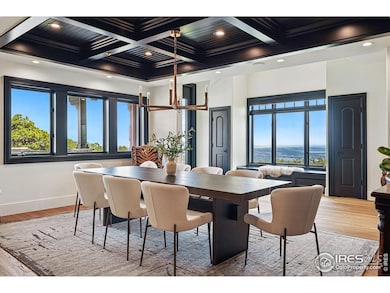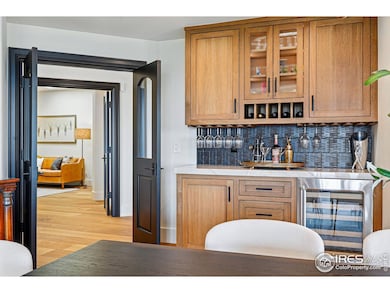166 Valley View Way Boulder, CO 80304
Pine Brook Hill NeighborhoodEstimated payment $43,766/month
Highlights
- Water Views
- Private Pool
- Open Floorplan
- Foothill Elementary School Rated A
- Two Primary Bedrooms
- Chalet
About This Home
Views meet modern luxury at 166 Valley View Way. Upon arrival, you will be greeted by breathtaking views, including sweeping mountain vistas, expansive cityscape & water, plus iconic landmarks like the Flatirons, University of Colorado campus & Pikes Peak. Built by Terra Verde w/a floor plan created to capture & frame these wondrous views, the residence has undergone extensive renovations bringing in a fresh sophistication throughout. The new chef's kitchen is the heart of the home & a culinary dream w/white oak cabinets, polished quartzite counters, 60" Wolf dual-fuel range, Thermador built-in refrigerator/freezer, Miele speed oven & built-in Meile coffee maker, Scotsman ice maker, double Cove dishwashers, walk-in pantry + coffee station. Gather in the great room with its two-story wall of windows and stone & steel fireplace. The adjoining deck spans the front of the home & includes built-in gas BBQ & a Bromic heater for year round enjoyment of the over 300 days of Colorado sunshine. The primary suite looks out to incredible sun & moon rises and features a morning kitchen, fireplace, private deck, steam shower, soaking tub, and walk-in closet. The first floor is an entertainers paradise including a full bar w/Italian leather tiles, wine room, 3 sided fireplace, theater room + its own deck. The heated 4 car garage includes a resistance pool that doubles as a hot tub. Equipped with a Josh.ai system, all the homes connected devices are seamlessly integrated including whole house Sonos speakers, Nest system, remote shades and Lutron lighting. Enjoy life in Boulder's foothills, with hiking out your door, and all the convenience of living a mile to town and Boulders shops and restaurants and festivals (Sundance Film Festival anyone?). Given the newly enacted Boulder County home size limitations on additions and new construction you would not be able to build this square footage in this location, and you certainly couldn't build it for this price. Come take a tour!
Home Details
Home Type
- Single Family
Est. Annual Taxes
- $20,381
Year Built
- Built in 2004
Lot Details
- 1.05 Acre Lot
- Southern Exposure
- Sloped Lot
- Wooded Lot
- Landscaped with Trees
HOA Fees
- $13 Monthly HOA Fees
Parking
- 4 Car Attached Garage
- Garage Door Opener
Property Views
- Water
- Panoramic
- City
Home Design
- Chalet
- Contemporary Architecture
- Tile Roof
- Stone
Interior Spaces
- 7,357 Sq Ft Home
- 5 Levels or More
- Open Floorplan
- Wet Bar
- Central Vacuum
- Home Theater Equipment
- Bar Fridge
- Cathedral Ceiling
- Ceiling Fan
- Multiple Fireplaces
- Double Sided Fireplace
- Gas Log Fireplace
- Double Pane Windows
- Window Treatments
- Wood Frame Window
- Great Room with Fireplace
- Family Room
- Dining Room
- Home Office
- Recreation Room with Fireplace
- Loft
Kitchen
- Eat-In Kitchen
- Walk-In Pantry
- Gas Oven or Range
- Microwave
- Dishwasher
- Wolf Appliances
- Kitchen Island
- Disposal
Flooring
- Engineered Wood
- Carpet
Bedrooms and Bathrooms
- 5 Bedrooms
- Fireplace in Primary Bedroom
- Double Master Bedroom
- Walk-In Closet
- Soaking Tub
- Steam Shower
- Spa Bath
Laundry
- Laundry on main level
- Dryer
- Washer
Home Security
- Fire and Smoke Detector
- Fire Sprinkler System
Accessible Home Design
- Low Pile Carpeting
Pool
- Private Pool
- Spa
Outdoor Features
- Deck
- Outdoor Gas Grill
Schools
- Foothill Elementary School
- Centennial Middle School
- Boulder High School
Utilities
- Forced Air Heating and Cooling System
- Radiant Heating System
- Septic System
- High Speed Internet
- Satellite Dish
Listing and Financial Details
- Assessor Parcel Number R0034712
Community Details
Overview
- Optional Pine Brook Hills Association
- Pine Brook Hills 4 Subdivision
- 5-Story Property
Recreation
- Hiking Trails
Map
Home Values in the Area
Average Home Value in this Area
Tax History
| Year | Tax Paid | Tax Assessment Tax Assessment Total Assessment is a certain percentage of the fair market value that is determined by local assessors to be the total taxable value of land and additions on the property. | Land | Improvement |
|---|---|---|---|---|
| 2025 | $20,381 | $233,007 | $19,363 | $213,644 |
| 2024 | $20,381 | $233,007 | $19,363 | $213,644 |
| 2023 | $20,047 | $224,959 | $19,845 | $208,799 |
| 2022 | $19,571 | $201,106 | $15,888 | $185,218 |
| 2021 | $18,626 | $206,893 | $16,345 | $190,548 |
| 2020 | $15,100 | $163,070 | $16,302 | $146,768 |
| 2019 | $14,868 | $163,070 | $16,302 | $146,768 |
| 2018 | $18,228 | $195,869 | $19,584 | $176,285 |
| 2017 | $17,677 | $216,544 | $21,651 | $194,893 |
| 2016 | $19,687 | $211,442 | $21,174 | $190,268 |
| 2015 | $18,707 | $163,395 | $56,436 | $106,959 |
| 2014 | $15,776 | $163,395 | $56,436 | $106,959 |
Property History
| Date | Event | Price | List to Sale | Price per Sq Ft | Prior Sale |
|---|---|---|---|---|---|
| 05/08/2025 05/08/25 | For Sale | $7,995,000 | +271.9% | $1,087 / Sq Ft | |
| 02/18/2019 02/18/19 | Off Market | $2,150,000 | -- | -- | |
| 11/20/2017 11/20/17 | Sold | $2,150,000 | -10.4% | $311 / Sq Ft | View Prior Sale |
| 11/09/2017 11/09/17 | Pending | -- | -- | -- | |
| 09/23/2016 09/23/16 | For Sale | $2,399,000 | -- | $347 / Sq Ft |
Purchase History
| Date | Type | Sale Price | Title Company |
|---|---|---|---|
| Interfamily Deed Transfer | -- | None Available | |
| Warranty Deed | $2,150,000 | Land Title Guarantee Co | |
| Interfamily Deed Transfer | -- | None Available | |
| Warranty Deed | $82,362,500 | None Available | |
| Quit Claim Deed | -- | -- | |
| Special Warranty Deed | -- | -- | |
| Warranty Deed | $856,472 | -- | |
| Warranty Deed | $350,000 | -- | |
| Warranty Deed | $310,000 | -- | |
| Deed | $57,500 | -- | |
| Deed | -- | -- |
Mortgage History
| Date | Status | Loan Amount | Loan Type |
|---|---|---|---|
| Open | $1,612,500 | New Conventional | |
| Previous Owner | $1,890,000 | Fannie Mae Freddie Mac | |
| Previous Owner | $2,100,000 | No Value Available |
Source: IRES MLS
MLS Number: 1033290
APN: 1461140-04-012
- 142 Meadowlook Way
- 1573 Linden Dr
- 50 Wildwood Ln
- 1575 Linden Dr
- 2990 Linden Dr
- 1577 Linden Dr
- 746 Bow Mountain Rd
- 1280 N Cedar Brook Rd
- 2857 Linden Dr
- 71 Ridge Dr
- 807 Timber Ln
- 2433 Linden Dr
- 365 Bow Mountain Rd
- 2554 Linden Dr
- 3945 Promontory Ct
- 1530 Timber Ln
- 1037 Wagonwheel Gap Rd
- 1145 Timber Ln Unit 3
- 27 Arrowleaf Ct
- 700 Utica Ave
- 780 Utica Ave
- 777 Poplar Ave Unit 767
- 995 Quince Ave
- 932 Poplar Place
- 4560 13th St
- 4730-4790 Broadway
- 1580 Redwood Ave
- 1500 Orchard Ave
- 445 Grape Ave Unit 1
- 3215 9th St
- 3147 8th St
- 1245 Elder Ave
- 415 Alpine Ave Unit 415 Alpine Avenue
- 2702 6th St
- 1240 Cedar Ave
- 812 North St
- 2940 19th St
- 730 Maxwell Ave
- 2728 Northbrook Place
- 1111 Maxwell Ave Unit 227

