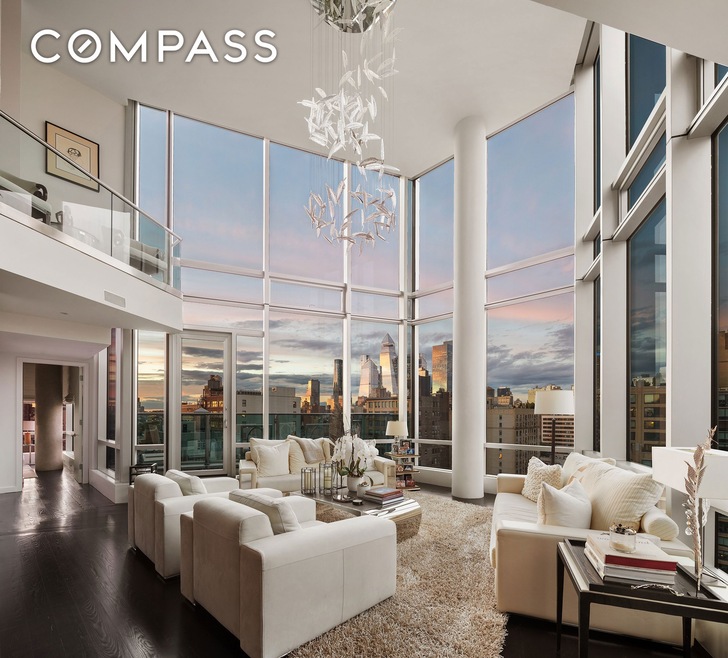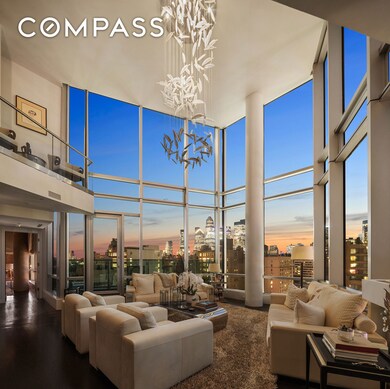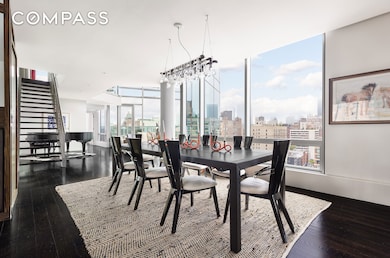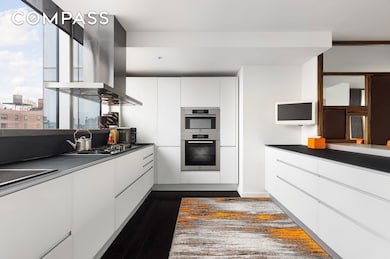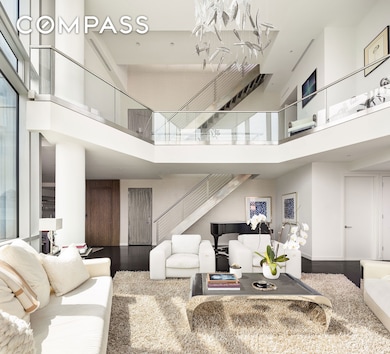
166 W 18th St New York, NY 10011
Chelsea NeighborhoodEstimated payment $38,744/month
Highlights
- Doorman
- 1-minute walk to 18 Street
- Penthouse
- Sixth Avenue Elementary School Rated A
- Fitness Center
- 3-minute walk to Chelsea Green
About This Home
Conveniently positioned high above Central Chelsea, equidistant to West Chelsea/Hudson Yards, the Flatiron District/Union Square, and Greenwich Village just four streets south, this impressive Triplex penthouse delivers unprecedented volume, light, and big views. While the building is boutique-scaled, it boasts an impressive array of amenities, including a 24-hour doorman, swimming pool, and fitness center. This immaculately maintained pristine 3 bedroom, 3 bathroom, 1 powder room penthouse is perfectly proportioned, including two private terraces. Upon entry off the semi-private landing, you are immediately drawn to the living room with its three walls of 20ft+ floor-to-ceiling windows that embrace the breathtaking views North, East and West. Large expanses of glass facing north allow you to keep the shades up all day to appreciate the views fully. A balcony leads off the living room, perfect for a morning cuppa! The epic living room flows seamlessly into the dining area, ideal for entertaining lavishly or intimately. Adjoining the living/dining room is a chef's kitchen expertly fitted with a suite of top-of-the-line appliances, including a Miele vented gas stove, a Sub-zero refrigerator and wine fridge, a Miele oven, a dishwasher, and a microwave. Valcucine glass cabinetry and countertops and a large breakfast bar complete this space. A West and north-facing 3rd bedroom suite/study and a powder room are at the opposite end of this floor. A dramatic stairway leads you up to the second level. All levels are easily accessed with the two building elevators. The mid level houses two bedroom suites both with floor-to-ceiling windows that celebrate the f city views beyond. The primary bedroom suite is grand, accented with customized automatic Roman Shades, a leather padded accent wall and an abundance of custom closets. The ensuite bathroom rivals the world's great Spas with a deep soaking tub surrounded by Zen pebble stones as a centerpiece: a wall of windows acts as the backdrop with southern views all the way down to the World Trade Center. This bathroom is finished with double Valcucine vanities and Duravit sinks, Grohe faucets and fixtures, a separate shower and automated shades. The 2nd bedroom suite has custom mill work and a wall of windows to the North and West. The top level has a solarium complete with a fridge and sink and leads to your private terrace complete with gas grille and space for dinner for eight, and endless city views, akin to a helicopter hovering over the city. The apartment boasts gleaming Walnut wood floors throughout, centralized HVAC/climate control, an Audio-visual system, extensive lighting, and electric shades. The Yves Chelsea is a 14-story, 38-unit condominium building located on the corner of 18th Street and Seventh Avenue across from Walker Tower. Building amenities include a 24-hour doorman and concierge service, a full-sized 48-foot lap pool, hot tub, sauna, fitness center, and private storage. Your front door is moments from Manhattan's finest restaurants, nightlife, galleries, museums, performance venues, and subway lines F,M,1,2,3,A,C,E, and L, as well as The Union Square Market and just 12 minutes to the Meatpacking District and New Whitney Museum. * Please note the square footage includes a 86sf storage space. * Assessment of $1,411.94/month thru December 2025 for pool updates.
Property Details
Home Type
- Condominium
Home Design
- Penthouse
Interior Spaces
- 3,008 Sq Ft Home
- City Views
Bedrooms and Bathrooms
- 3 Bedrooms
- Walk-In Closet
Outdoor Features
- Rooftop Deck
- Terrace
Community Details
Overview
- Mid-Rise Condominium
- Chelsea Community
Amenities
- Doorman
- Laundry Facilities
- Elevator
Recreation
- Fitness Center
- Community Pool
Pet Policy
- Pets Allowed
Map
Home Values in the Area
Average Home Value in this Area
Tax History
| Year | Tax Paid | Tax Assessment Tax Assessment Total Assessment is a certain percentage of the fair market value that is determined by local assessors to be the total taxable value of land and additions on the property. | Land | Improvement |
|---|---|---|---|---|
| 2025 | -- | -- | -- | -- |
| 2024 | -- | $0 | $0 | $0 |
| 2023 | $0 | $0 | $0 | $0 |
| 2022 | $0 | $0 | $0 | $0 |
| 2021 | $0 | $0 | $0 | $0 |
| 2020 | $0 | $0 | $0 | $0 |
| 2019 | $0 | $0 | $0 | $0 |
| 2018 | $0 | $0 | $0 | $0 |
| 2017 | $0 | $0 | $0 | $0 |
| 2016 | $0 | $0 | $0 | $0 |
| 2015 | -- | $0 | $0 | $0 |
| 2014 | -- | $0 | $0 | $0 |
Property History
| Date | Event | Price | Change | Sq Ft Price |
|---|---|---|---|---|
| 07/15/2025 07/15/25 | For Sale | $6,950,000 | 0.0% | $2,523 / Sq Ft |
| 07/15/2025 07/15/25 | Off Market | $6,950,000 | -- | -- |
| 07/14/2025 07/14/25 | For Sale | $6,995,000 | 0.0% | $2,325 / Sq Ft |
| 07/14/2025 07/14/25 | Off Market | $6,995,000 | -- | -- |
| 07/08/2025 07/08/25 | For Sale | $6,950,000 | 0.0% | $2,523 / Sq Ft |
| 07/08/2025 07/08/25 | Off Market | $6,950,000 | -- | -- |
| 07/07/2025 07/07/25 | For Sale | $6,995,000 | 0.0% | $2,325 / Sq Ft |
| 07/07/2025 07/07/25 | Off Market | $6,995,000 | -- | -- |
| 07/01/2025 07/01/25 | For Sale | $6,950,000 | 0.0% | $2,523 / Sq Ft |
| 07/01/2025 07/01/25 | Off Market | $6,950,000 | -- | -- |
| 06/30/2025 06/30/25 | For Sale | $6,995,000 | 0.0% | $2,325 / Sq Ft |
| 06/30/2025 06/30/25 | Off Market | $6,995,000 | -- | -- |
| 06/24/2025 06/24/25 | For Sale | $6,950,000 | 0.0% | $2,523 / Sq Ft |
| 06/24/2025 06/24/25 | Off Market | $6,950,000 | -- | -- |
| 06/23/2025 06/23/25 | For Sale | $6,995,000 | 0.0% | $2,325 / Sq Ft |
| 06/23/2025 06/23/25 | Off Market | $6,995,000 | -- | -- |
| 06/17/2025 06/17/25 | For Sale | $6,950,000 | 0.0% | $2,523 / Sq Ft |
| 06/17/2025 06/17/25 | Off Market | $6,950,000 | -- | -- |
| 06/10/2025 06/10/25 | For Sale | $6,950,000 | 0.0% | $2,523 / Sq Ft |
| 06/10/2025 06/10/25 | Off Market | $6,950,000 | -- | -- |
| 06/03/2025 06/03/25 | For Sale | $6,950,000 | 0.0% | $2,523 / Sq Ft |
| 06/03/2025 06/03/25 | Off Market | $6,950,000 | -- | -- |
| 05/29/2025 05/29/25 | For Sale | $6,995,000 | 0.0% | $2,325 / Sq Ft |
| 05/29/2025 05/29/25 | Off Market | $6,995,000 | -- | -- |
| 05/20/2025 05/20/25 | For Sale | $6,950,000 | 0.0% | $2,523 / Sq Ft |
| 05/20/2025 05/20/25 | Off Market | $6,950,000 | -- | -- |
| 05/13/2025 05/13/25 | For Sale | $6,950,000 | 0.0% | $2,523 / Sq Ft |
| 05/13/2025 05/13/25 | Off Market | $6,950,000 | -- | -- |
| 05/06/2025 05/06/25 | For Sale | $6,950,000 | 0.0% | $2,523 / Sq Ft |
| 05/06/2025 05/06/25 | Off Market | $6,950,000 | -- | -- |
| 04/29/2025 04/29/25 | For Sale | $6,950,000 | 0.0% | $2,523 / Sq Ft |
| 04/29/2025 04/29/25 | Off Market | $6,950,000 | -- | -- |
| 04/28/2025 04/28/25 | For Sale | $6,995,000 | 0.0% | $2,325 / Sq Ft |
| 04/28/2025 04/28/25 | Off Market | $6,995,000 | -- | -- |
| 04/15/2025 04/15/25 | For Sale | $6,950,000 | 0.0% | $2,523 / Sq Ft |
| 04/15/2025 04/15/25 | Off Market | $6,950,000 | -- | -- |
| 04/08/2025 04/08/25 | For Sale | $6,950,000 | 0.0% | $2,523 / Sq Ft |
| 04/08/2025 04/08/25 | Off Market | $6,950,000 | -- | -- |
| 04/01/2025 04/01/25 | For Sale | $6,950,000 | 0.0% | $2,523 / Sq Ft |
| 04/01/2025 04/01/25 | Off Market | $6,950,000 | -- | -- |
| 03/25/2025 03/25/25 | For Sale | $6,950,000 | 0.0% | $2,523 / Sq Ft |
| 03/25/2025 03/25/25 | Off Market | $6,950,000 | -- | -- |
| 03/23/2025 03/23/25 | Price Changed | $6,995,000 | +0.6% | $2,325 / Sq Ft |
| 03/18/2025 03/18/25 | For Sale | $6,950,000 | 0.0% | $2,523 / Sq Ft |
| 03/18/2025 03/18/25 | Off Market | $6,950,000 | -- | -- |
| 03/10/2025 03/10/25 | For Sale | $7,500,000 | +7.9% | $2,493 / Sq Ft |
| 03/07/2025 03/07/25 | For Sale | $6,950,000 | -7.3% | $2,523 / Sq Ft |
| 03/05/2025 03/05/25 | Off Market | $7,500,000 | -- | -- |
| 02/12/2025 02/12/25 | For Sale | $7,500,000 | 0.0% | $2,493 / Sq Ft |
| 02/10/2025 02/10/25 | Off Market | $7,500,000 | -- | -- |
| 01/27/2025 01/27/25 | For Sale | $7,500,000 | 0.0% | $2,493 / Sq Ft |
| 01/20/2025 01/20/25 | Off Market | $7,500,000 | -- | -- |
| 01/08/2025 01/08/25 | Price Changed | $7,500,000 | 0.0% | $2,493 / Sq Ft |
| 01/08/2025 01/08/25 | For Sale | $7,500,000 | -6.3% | $2,493 / Sq Ft |
| 01/06/2025 01/06/25 | Off Market | $8,000,000 | -- | -- |
| 12/29/2024 12/29/24 | For Sale | $8,000,000 | 0.0% | $2,660 / Sq Ft |
| 12/29/2024 12/29/24 | Off Market | $8,000,000 | -- | -- |
| 12/22/2024 12/22/24 | For Sale | $8,000,000 | 0.0% | $2,660 / Sq Ft |
| 12/16/2024 12/16/24 | Off Market | $8,000,000 | -- | -- |
| 09/08/2023 09/08/23 | For Sale | $8,000,000 | -- | $2,660 / Sq Ft |
Similar Homes in New York, NY
Source: NY State MLS
MLS Number: 11386153
APN: 0793-7508
- 140 7th Ave Unit 4M
- 140 7th Ave Unit 4S
- 140 7th Ave Unit 4L
- 140 7th Ave Unit 6M
- 210 W 19th St Unit 3C
- 210 W 19th St Unit 2D
- 210 W 19th St Unit 1G
- 210 W 19th St Unit 3A
- 205 W 19th St Unit 11F
- 212 W 18th St Unit 14A
- 212 W 18th St Unit 2
- 212 W 18th St Unit PH2
- 163-165 W 18th St Unit 7C
- 217 W 19th St Unit PH
- 201 W 17th St Unit 2A
- 201 W 17th St Unit 4C
- 201 W 17th St Unit 9A
- 201 W 17th St Unit 6B
- 200 W 20th St Unit 816
- 200 W 20th St Unit 1002
- 165 W 18th St Unit 3B
- 163 W 17th St Unit 2F
- 163 W 17th St Unit 2-B
- 201 W 17th St Unit 2A
- 140 7th Ave Unit 4D
- 140 7th Ave Unit 3P
- 212 W 18th St Unit 12E
- 140 W 19th St Unit ID1038551P
- 140 W 19th St Unit ID1038550P
- 161 W 16th St Unit 6
- 130 W 19th St Unit 8B
- 180 W 20th St Unit FL6-ID1957
- 180 W 20th St Unit FL10-ID1777
- 180 W 20th St Unit FL9-ID1428
- 180 W 20th St Unit FL5-ID107
- 180 W 20th St Unit FL8-ID1201
- 180 W 20th St Unit FL17-ID1202
- 200 W 16th St
- 135 W 16th St Unit 3-2
- 135 W 16th St Unit 14-11
