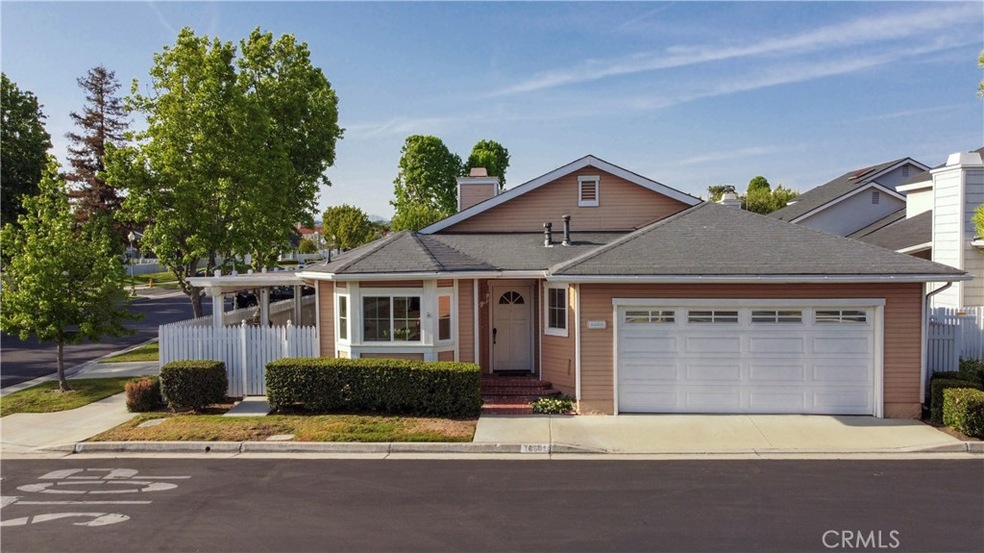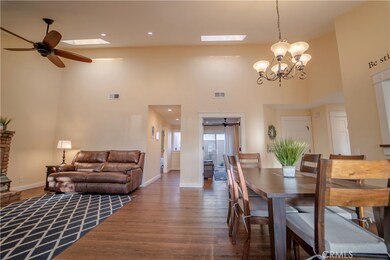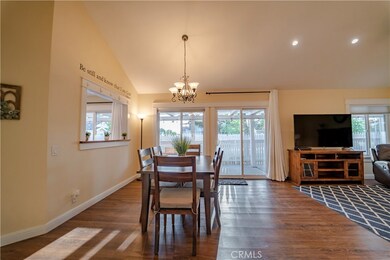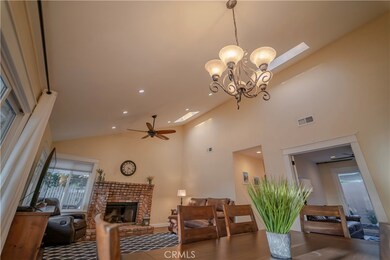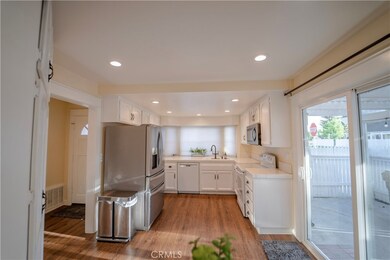
16601 Pear Blossom Ct Whittier, CA 90603
Estimated Value: $889,000 - $983,000
Highlights
- Golf Course Community
- In Ground Pool
- Gated Community
- Rancho-Starbuck Intermediate School Rated 9+
- Primary Bedroom Suite
- Open Floorplan
About This Home
As of June 2022Welcome Home. Upscale gated “Morningside on the Park” community. Cape Cod detached house newer 1984 built, CORNER LOT. SINGLE STORY & Pool View. Sprawling natural light and airy 1559 sq ft 3 bedrooms 2 baths full of details. Notice the impressive Living room with soaring cathedral ceilings, gas brick fireplace & dual skylights. Fully equipped kitchen: beautiful shaker cabinets, rubbed bronze faucet & hardware, pantry with pull out shelves & front facing sink with automatic window blinds. Spacious dining room with kitchen pass through. Large master bedroom: cathedral ceilings, patio access, his & hers cedar lined walk-in closets. Bathroom ensuite: double wide walk-in shower, dual vanities and separate water closet. Love the hallway etched glass window. 3rd bedroom/ den has its own private patio sanctuary. Large side yard privacy fenced & terrific entertainment space. Almost new laminate wood flooring, dual pane sliding glass patio doors, recessed lights & windows throughout. Appreciate the 2 car attached garage with washer and dryer included and work bench area. Community amenities: 2 acre park grounds, community pool, spa & basketball court. Low Monthly Association covers common landscaping including front yard gardening. OBTW visitor parking & pool directly across. Lowell Joint School District and Fullerton Joint for High School. LOCATION LOCATION >>> Minutes to every thinkable convenience (Costco, La Habra MarketPlace, Brea Mall).
Last Agent to Sell the Property
RE/MAX Dynasty License #01232542 Listed on: 05/05/2022

Home Details
Home Type
- Single Family
Est. Annual Taxes
- $10,040
Year Built
- Built in 1984
Lot Details
- 3,691 Sq Ft Lot
- Cul-De-Sac
- South Facing Home
- Wood Fence
- Block Wall Fence
- Corner Lot
- Level Lot
- Front Yard Sprinklers
- Private Yard
- Density is up to 1 Unit/Acre
- Property is zoned WHR16000PD*
HOA Fees
- $200 Monthly HOA Fees
Parking
- 2 Car Attached Garage
- Front Facing Garage
- On-Street Parking
Home Design
- Cape Cod Architecture
- Turnkey
- Planned Development
- Stucco
Interior Spaces
- 1,559 Sq Ft Home
- 1-Story Property
- Open Floorplan
- Built-In Features
- Cathedral Ceiling
- Ceiling Fan
- Skylights
- Recessed Lighting
- Gas Fireplace
- Double Pane Windows
- Custom Window Coverings
- Window Screens
- Living Room with Fireplace
- Dining Room
- Pool Views
Kitchen
- Gas Range
- Free-Standing Range
- Microwave
- Dishwasher
- Tile Countertops
- Disposal
Flooring
- Laminate
- Tile
Bedrooms and Bathrooms
- Retreat
- 3 Main Level Bedrooms
- Primary Bedroom Suite
- Walk-In Closet
- Remodeled Bathroom
- 2 Full Bathrooms
- Dual Vanity Sinks in Primary Bathroom
- Private Water Closet
- Bathtub with Shower
- Walk-in Shower
- Exhaust Fan In Bathroom
Laundry
- Laundry Room
- Laundry in Garage
Accessible Home Design
- Accessibility Features
- No Interior Steps
- More Than Two Accessible Exits
Pool
- In Ground Pool
- In Ground Spa
Outdoor Features
- Covered patio or porch
- Exterior Lighting
Location
- Property is near a park
- Suburban Location
Utilities
- Central Heating and Cooling System
- Natural Gas Connected
- Private Water Source
- Gas Water Heater
Listing and Financial Details
- Tax Lot 88
- Tax Tract Number 35878
- Assessor Parcel Number 8232021077
Community Details
Overview
- Front Yard Maintenance
- Morningside On The Park Association, Phone Number (714) 544-7755
- Consensus HOA
- Maintained Community
Recreation
- Golf Course Community
- Community Pool
- Community Spa
- Park
- Dog Park
- Hiking Trails
- Bike Trail
Security
- Resident Manager or Management On Site
- Card or Code Access
- Gated Community
Ownership History
Purchase Details
Home Financials for this Owner
Home Financials are based on the most recent Mortgage that was taken out on this home.Purchase Details
Home Financials for this Owner
Home Financials are based on the most recent Mortgage that was taken out on this home.Purchase Details
Purchase Details
Home Financials for this Owner
Home Financials are based on the most recent Mortgage that was taken out on this home.Purchase Details
Similar Homes in Whittier, CA
Home Values in the Area
Average Home Value in this Area
Purchase History
| Date | Buyer | Sale Price | Title Company |
|---|---|---|---|
| Murphy Timothy Gilber | $542,000 | Wfg National Title Company | |
| Kasparoff Patricia M | $455,000 | Fidelity National Title Co | |
| Goodman Richard Arthur | -- | None Available | |
| Goodman Richard Arthur | $370,000 | North American Title Co | |
| Saporito Mary Rose | $180,000 | Southland Title Company |
Mortgage History
| Date | Status | Borrower | Loan Amount |
|---|---|---|---|
| Previous Owner | Goodman Richard Arthur | $275,000 | |
| Previous Owner | Goodman Richard Arthur | $270,000 |
Property History
| Date | Event | Price | Change | Sq Ft Price |
|---|---|---|---|---|
| 06/14/2022 06/14/22 | Sold | $855,000 | +6.9% | $548 / Sq Ft |
| 05/11/2022 05/11/22 | Pending | -- | -- | -- |
| 05/05/2022 05/05/22 | For Sale | $799,999 | +47.6% | $513 / Sq Ft |
| 05/22/2018 05/22/18 | Sold | $542,000 | -0.5% | $348 / Sq Ft |
| 04/21/2018 04/21/18 | Pending | -- | -- | -- |
| 04/11/2018 04/11/18 | For Sale | $544,900 | +19.8% | $350 / Sq Ft |
| 05/21/2014 05/21/14 | Sold | $455,000 | +1.1% | $292 / Sq Ft |
| 04/10/2014 04/10/14 | Pending | -- | -- | -- |
| 03/21/2014 03/21/14 | For Sale | $450,000 | -- | $289 / Sq Ft |
Tax History Compared to Growth
Tax History
| Year | Tax Paid | Tax Assessment Tax Assessment Total Assessment is a certain percentage of the fair market value that is determined by local assessors to be the total taxable value of land and additions on the property. | Land | Improvement |
|---|---|---|---|---|
| 2024 | $10,040 | $889,541 | $622,887 | $266,654 |
| 2023 | $9,783 | $872,100 | $610,674 | $261,426 |
| 2022 | $6,817 | $581,131 | $440,459 | $140,672 |
| 2021 | $6,675 | $569,737 | $431,823 | $137,914 |
| 2019 | $6,510 | $552,840 | $419,016 | $133,824 |
| 2018 | $5,588 | $490,200 | $292,935 | $197,265 |
| 2016 | $5,350 | $471,167 | $281,561 | $189,606 |
| 2015 | $5,141 | $464,090 | $277,332 | $186,758 |
| 2014 | $1,153 | $82,156 | $25,488 | $56,668 |
Agents Affiliated with this Home
-
Delicia Wong Barba

Seller's Agent in 2022
Delicia Wong Barba
RE/MAX
(562) 882-2596
6 in this area
93 Total Sales
-
Amy Lee
A
Buyer's Agent in 2022
Amy Lee
Real Broker
(714) 882-9005
3 in this area
42 Total Sales
-

Seller's Agent in 2018
Carolyn Sands
Premier Realty Associates
(714) 642-0255
-
Paul Gusiff

Buyer's Agent in 2018
Paul Gusiff
Westworld Realty Inc.
(562) 208-4887
6 in this area
123 Total Sales
-

Seller's Agent in 2014
Robert Gerardi
TRT Capital
Map
Source: California Regional Multiple Listing Service (CRMLS)
MLS Number: DW22093689
APN: 8232-021-077
- 311 N Dexford Dr
- 2241 Oakland Dr
- 11618 Tigrina Ave
- 16262 Leffingwell Rd
- 2571 Sidon Ave
- 511 Mariposa St
- 16415 Amber Valley Dr
- 530 N Dexford Dr
- 2120 Wilshire Ave
- 2241 Sidon Ave
- 2020 Wilshire Ave
- 10904 1st Ave
- 11917 Maybrook Ave
- 10744 Bogardus Ave
- 16540 Whittier Blvd Unit 56A
- 16540 Whittier Blvd Unit 24
- 16540 Whittier Blvd Unit 16
- 501 Berry Way
- 12009 Grayling Ave
- 11332 Groveland Ave
- 16601 Pear Blossom Ct
- 16607 Pear Blossom Ct
- 16606 Raywood Ln
- 16612 Raywood Ln
- 16613 Pear Blossom Ct
- 16616 Raywood Ln
- 16600 Pear Blossom Ct
- 16619 Pear Blossom Ct
- 16538 Pear Blossom Ct
- 16535 Pear Blossom Ct
- 16609 Raywood Ln
- 16530 Raywood Ln
- 16603 Raywood Ln
- 16615 Raywood Ln
- 16534 Pear Blossom Ct
- 16527 Pear Blossom Ct
- 16667 Pear Blossom Ct
- 16522 Raywood Ln
- 16646 Crape Myrtle Ln
- 16623 Pear Blossom Ct
