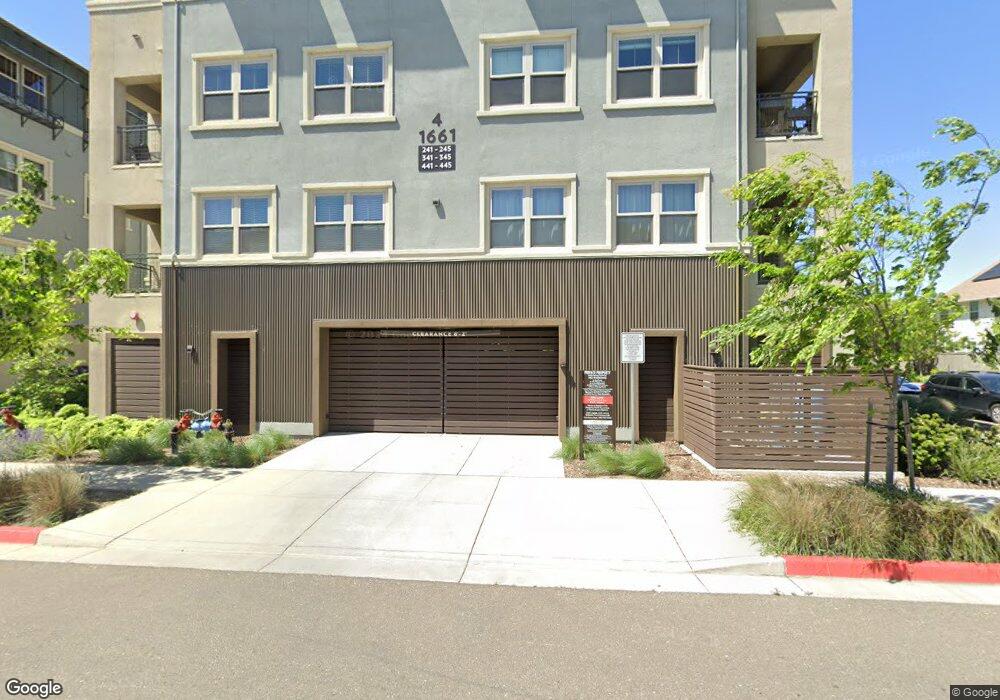1661 Spring St, Unit 441 Davis, CA 95616
North Davis NeighborhoodEstimated Value: $555,815 - $603,000
2
Beds
2
Baths
1,191
Sq Ft
$481/Sq Ft
Est. Value
About This Home
This home is located at 1661 Spring St Unit 441, Davis, CA 95616 and is currently estimated at $573,204, approximately $481 per square foot. 1661 Spring St Unit 441 is a home located in Yolo County with nearby schools including North Davis Elementary School, Oliver Wendell Holmes Junior High School, and Davis Senior High School.
Create a Home Valuation Report for This Property
The Home Valuation Report is an in-depth analysis detailing your home's value as well as a comparison with similar homes in the area
Home Values in the Area
Average Home Value in this Area
Tax History
| Year | Tax Paid | Tax Assessment Tax Assessment Total Assessment is a certain percentage of the fair market value that is determined by local assessors to be the total taxable value of land and additions on the property. | Land | Improvement |
|---|---|---|---|---|
| 2025 | $8,792 | $558,606 | $196,854 | $361,752 |
| 2023 | $8,792 | $536,916 | $189,211 | $347,705 |
| 2022 | $8,418 | $526,389 | $185,501 | $340,888 |
| 2021 | $8,194 | $516,068 | $181,864 | $334,204 |
| 2020 | $4,598 | $194,446 | $39,446 | $155,000 |
Source: Public Records
About This Building
Map
Nearby Homes
- 1661 Spring St Unit 411
- 1661 Spring St Unit 424
- 1661 Spring St Unit 444
- 1661 Spring St Unit 341
- 2248 Cannery Loop
- 2128 Bueno Dr Unit 18
- 2128 Bueno Dr Unit 5
- 1731 Heirloom St
- 2230 Cannery Loop
- 2502 Amapola Dr
- 1000 Berryessa Ln Unit 211
- 114 Guaymas Place
- 2181 Bella Casa St
- 116 Huerta Place
- 2007 Alta Loma St
- 615 11th St
- 1224 Spruce Ln
- 1416 Drexel Dr
- 2818 Anza Ave
- 1302 Oak Ave
- 1661 Spring St Unit 421
- 1661 Spring St Unit 431
- 1661 Spring St Unit 342
- 1661 Spring St Unit 231
- 1661 Spring St Unit 241
- 1661 Spring St Unit 434
- 1661 Spring St Unit 222
- 1661 Spring St
- 1661 Spring St Unit 333
- 1661 Spring St Unit 244
- 1661 Spring St Unit 445
- 1661 Spring St Unit 215
- 1661 Spring St Unit 314
- 1661 Spring St Unit 213
- 1661 Spring St Unit 323
- 1661 Spring St Unit 312
- 1661 Spring St Unit 315
- 1661 Spring St Unit 211
- 1661 Spring St Unit 224
- 1661 Spring St Unit 234
Your Personal Tour Guide
Ask me questions while you tour the home.
