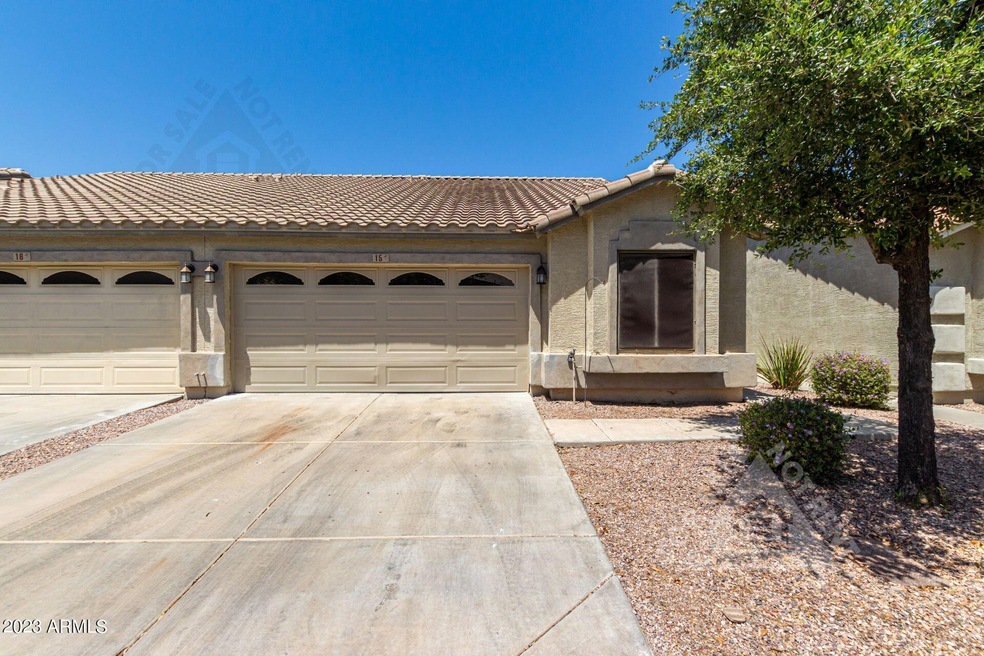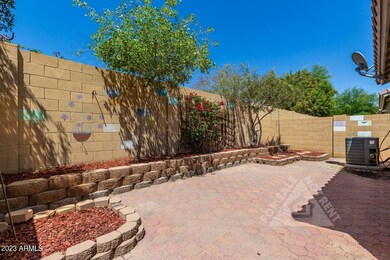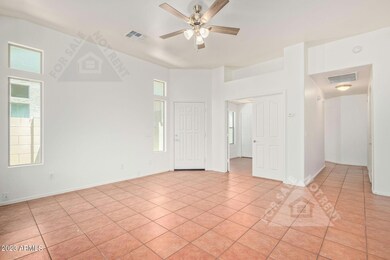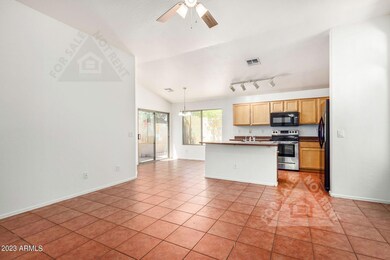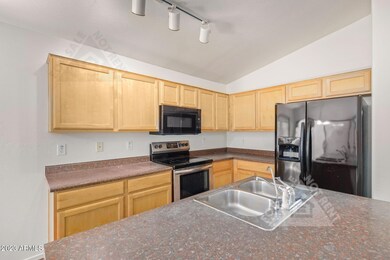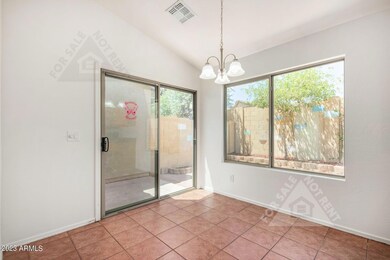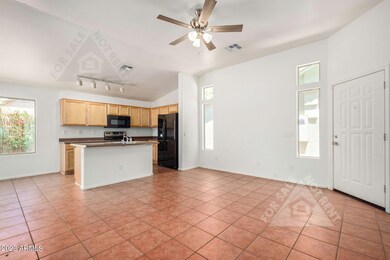
16620 S 48th St Unit 15 Phoenix, AZ 85048
Ahwatukee NeighborhoodEstimated Value: $386,000 - $394,000
Highlights
- Gated Community
- Contemporary Architecture
- Eat-In Kitchen
- Kyrene del Milenio Rated A-
- Community Pool
- Double Pane Windows
About This Home
As of August 2023Patio Home with a gated entry & community pool. This lovely 3-bedroom, 2-bathroom home boasts a low-maintenance backyard with pavers, perfect for relaxing or entertaining guests. Tile throughout. The kitchen features an island, new built-in microwave, high-quality cabinets, and appliances, new neutral paint throughout, all new ceiling fans, new pendant kitchen light & new toilets. This property is conveniently located near I-10 and 202 freeways, offering easy access to shopping, dining, and Pecos Park, where you can enjoy a variety of activities such as Pickleball, Basketball, dance, and acres of grass just minutes away from the complex. Additionally, this home is just a short drive away from Sky Harbor International Airport, highly rated Kyrene schools, and more.
Last Agent to Sell the Property
Keller Williams Realty Sonoran Living License #SA559826000 Listed on: 04/28/2023

Property Details
Home Type
- Multi-Family
Est. Annual Taxes
- $1,620
Year Built
- Built in 2005
Lot Details
- 3,002 Sq Ft Lot
- 1 Common Wall
- Desert faces the front and back of the property
- Block Wall Fence
HOA Fees
- $145 Monthly HOA Fees
Parking
- 2 Car Garage
- Garage Door Opener
Home Design
- Contemporary Architecture
- Patio Home
- Property Attached
- Wood Frame Construction
- Tile Roof
- Stucco
Interior Spaces
- 1,195 Sq Ft Home
- 1-Story Property
- Ceiling height of 9 feet or more
- Ceiling Fan
- Double Pane Windows
- Tile Flooring
Kitchen
- Eat-In Kitchen
- Built-In Microwave
- Kitchen Island
Bedrooms and Bathrooms
- 3 Bedrooms
- 2 Bathrooms
Schools
- Kyrene Del Milenio Elementary School
- Kyrene Akimel A Middle School
- Desert Vista High School
Utilities
- Central Air
- Heating Available
- Water Softener
- High Speed Internet
- Cable TV Available
Additional Features
- No Interior Steps
- Patio
Listing and Financial Details
- Tax Lot 15
- Assessor Parcel Number 301-85-283
Community Details
Overview
- Association fees include ground maintenance, front yard maint
- Ogden Property Mgmt Association, Phone Number (480) 396-4567
- Built by DR Horton
- Foothills Paseo 3 Condominium Subdivision
Recreation
- Community Pool
- Bike Trail
Security
- Gated Community
Ownership History
Purchase Details
Purchase Details
Home Financials for this Owner
Home Financials are based on the most recent Mortgage that was taken out on this home.Purchase Details
Home Financials for this Owner
Home Financials are based on the most recent Mortgage that was taken out on this home.Similar Homes in the area
Home Values in the Area
Average Home Value in this Area
Purchase History
| Date | Buyer | Sale Price | Title Company |
|---|---|---|---|
| Sellwood Tiffany | -- | None Listed On Document | |
| Sellwood Tiffany | -- | None Listed On Document | |
| Sellwood Tiffany | $382,500 | Old Republic Title Agency | |
| Thomas Andrew D | $216,997 | Dhi Title Of Arizona Inc |
Mortgage History
| Date | Status | Borrower | Loan Amount |
|---|---|---|---|
| Previous Owner | Sellwood Tiffany | $286,875 | |
| Previous Owner | Guthrie Latisha S | $164,300 | |
| Previous Owner | Thomas Andrew D | $173,597 | |
| Closed | Thomas Andrew D | $43,399 |
Property History
| Date | Event | Price | Change | Sq Ft Price |
|---|---|---|---|---|
| 08/16/2023 08/16/23 | Sold | $382,500 | -0.6% | $320 / Sq Ft |
| 07/26/2023 07/26/23 | Pending | -- | -- | -- |
| 06/09/2023 06/09/23 | Price Changed | $385,000 | -1.3% | $322 / Sq Ft |
| 05/12/2023 05/12/23 | For Sale | $390,000 | +2.0% | $326 / Sq Ft |
| 04/28/2023 04/28/23 | Off Market | $382,500 | -- | -- |
| 04/28/2023 04/28/23 | For Sale | $390,000 | 0.0% | $326 / Sq Ft |
| 05/10/2012 05/10/12 | Rented | $1,100 | 0.0% | -- |
| 05/02/2012 05/02/12 | Under Contract | -- | -- | -- |
| 04/20/2012 04/20/12 | For Rent | $1,100 | -- | -- |
Tax History Compared to Growth
Tax History
| Year | Tax Paid | Tax Assessment Tax Assessment Total Assessment is a certain percentage of the fair market value that is determined by local assessors to be the total taxable value of land and additions on the property. | Land | Improvement |
|---|---|---|---|---|
| 2025 | $1,739 | $19,943 | -- | -- |
| 2024 | $1,702 | $18,993 | -- | -- |
| 2023 | $1,702 | $28,210 | $5,640 | $22,570 |
| 2022 | $1,620 | $22,810 | $4,560 | $18,250 |
| 2021 | $1,690 | $20,420 | $4,080 | $16,340 |
| 2020 | $1,648 | $18,370 | $3,670 | $14,700 |
| 2019 | $1,596 | $16,910 | $3,380 | $13,530 |
| 2018 | $1,541 | $16,380 | $3,270 | $13,110 |
| 2017 | $1,471 | $15,080 | $3,010 | $12,070 |
| 2016 | $1,491 | $15,170 | $3,030 | $12,140 |
| 2015 | $1,334 | $14,830 | $2,960 | $11,870 |
Agents Affiliated with this Home
-
Shirley Coomer

Seller's Agent in 2023
Shirley Coomer
Keller Williams Realty Sonoran Living
(602) 770-0643
20 in this area
69 Total Sales
-
Debbie Nieman

Seller Co-Listing Agent in 2023
Debbie Nieman
Keller Williams Realty Sonoran Living
(602) 799-5239
10 in this area
37 Total Sales
-
Carissa Vivirito

Buyer's Agent in 2023
Carissa Vivirito
Realty One Group
(480) 390-6126
4 in this area
193 Total Sales
-
Brad Stevens
B
Seller's Agent in 2012
Brad Stevens
Arizona Real Estate Advisors, LLC
(602) 750-7999
14 Total Sales
Map
Source: Arizona Regional Multiple Listing Service (ARMLS)
MLS Number: 6547972
APN: 301-85-283
- 16620 S 48th St Unit 79
- 4533 E Glenhaven Dr
- 16410 S 46th Place
- 4715 E Ashurst Dr
- 16422 S 45th Place
- 16620 S 45th St
- 4444 E Wildwood Dr
- 4519 E Amberwood Dr
- 4712 E Amberwood Dr
- 4322 E Cottonwood Ln
- 4313 E Briarwood Terrace
- 4332 E Frye Rd
- 4420 E Amberwood Dr
- 4630 E Mountain Vista Dr
- 16412 S 42nd Place
- 4306 E Amberwood Dr
- 4129 E Nighthawk Way
- 15825 S 46th St Unit 125
- 4302 E Mountain Vista Dr
- 16044 S 41st Place
- 16620 S 48th St Unit 42
- 16620 S 48th St Unit 37
- 16620 S 48th St Unit 97
- 16620 S 48th St Unit 94
- 16620 S 48th St Unit 84
- 16620 S 48th St Unit 81
- 16620 S 48th St Unit 74
- 16620 S 48th St Unit 73
- 16620 S 48th St Unit 5
- 16620 S 48th St Unit 49
- 16620 S 48th St Unit 4
- 16620 S 48th St Unit 9
- 16620 S 48th St Unit 67
- 16620 S 48th St Unit 62
- 16620 S 48th St Unit 57
- 16620 S 48th St Unit 19
- 16620 S 48th St Unit 14
- 16620 S 48th St Unit 82
- 16620 S 48th St Unit 47
- 16620 S 48th St Unit 41
