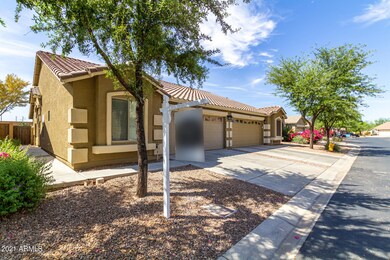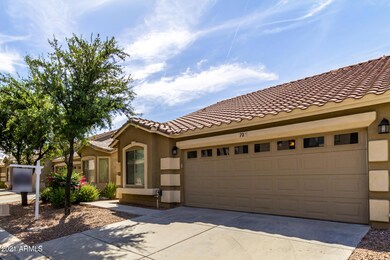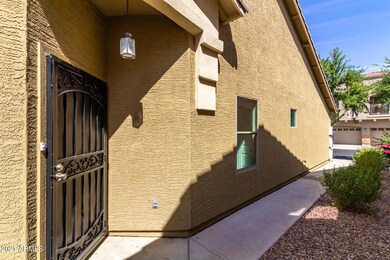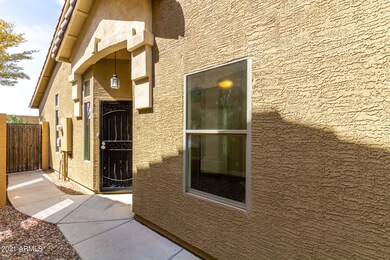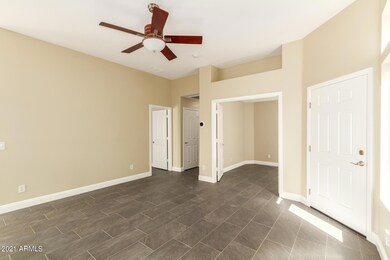
16620 S 48th St Unit 73 Phoenix, AZ 85048
Ahwatukee NeighborhoodEstimated Value: $384,000 - $405,000
Highlights
- Gated Community
- Vaulted Ceiling
- Covered patio or porch
- Kyrene del Milenio Rated A-
- Community Pool
- Eat-In Kitchen
About This Home
As of July 2021Super PASEO III 3 bedroom and 2 bathroom single story unit just redone in a particular and tasteful manner. This Great Room plan has had its interior painted throughout, also new slate-like tile installed throughout, NO CARPETING. Some brand new and newer appliances have been added, new water heater in 4/2021. Water softener loop. The master bedroom has a walk-in closet and its own sliding door to the backyard patio. New garage door and opener. This is a great floor plan as it features a double door room off the great room that can serve a variety of different purposes. The backyard has just been finished with artificial grass and handsome pavers for no maintenance. The community is located close to a City park, schools and is gated with a community pool. The HOA is low compared to many.
Last Agent to Sell the Property
Realty ONE Group License #SA510901000 Listed on: 06/03/2021
Townhouse Details
Home Type
- Townhome
Est. Annual Taxes
- $1,617
Year Built
- Built in 2005
Lot Details
- 3,003 Sq Ft Lot
- Desert faces the front of the property
- 1 Common Wall
- Private Streets
- Block Wall Fence
- Artificial Turf
- Front Yard Sprinklers
HOA Fees
- $137 Monthly HOA Fees
Parking
- 2 Car Garage
- Unassigned Parking
Home Design
- Twin Home
- Wood Frame Construction
- Tile Roof
- Stucco
Interior Spaces
- 1,195 Sq Ft Home
- 1-Story Property
- Vaulted Ceiling
Kitchen
- Eat-In Kitchen
- Breakfast Bar
- Built-In Microwave
- Kitchen Island
- Laminate Countertops
Flooring
- Floors Updated in 2021
- Tile Flooring
Bedrooms and Bathrooms
- 3 Bedrooms
- 2 Bathrooms
Schools
- Kyrene Del Milenio Elementary School
- Kyrene Akimel A Middle School
- Desert Vista High School
Utilities
- Central Air
- Heating Available
- Water Softener
- High Speed Internet
- Cable TV Available
Additional Features
- No Interior Steps
- Covered patio or porch
Listing and Financial Details
- Tax Lot 73
- Assessor Parcel Number 301-85-341
Community Details
Overview
- Association fees include ground maintenance, front yard maint, trash
- Ogden & Co Association, Phone Number (480) 528-6898
- Built by D R HORTON
- Foothills Paseo 3 Subdivision
Recreation
- Community Pool
Security
- Gated Community
Ownership History
Purchase Details
Purchase Details
Home Financials for this Owner
Home Financials are based on the most recent Mortgage that was taken out on this home.Purchase Details
Purchase Details
Purchase Details
Purchase Details
Purchase Details
Home Financials for this Owner
Home Financials are based on the most recent Mortgage that was taken out on this home.Similar Homes in Phoenix, AZ
Home Values in the Area
Average Home Value in this Area
Purchase History
| Date | Buyer | Sale Price | Title Company |
|---|---|---|---|
| Dicksen Ling | -- | None Listed On Document | |
| Dicksen Ling L | $361,000 | Security Title Agency Inc | |
| Lawson Evelyn Christine | -- | None Available | |
| Pillinger Evelyn | -- | None Available | |
| Pillinger Evelyn | $109,900 | Accommodation | |
| Aurora Loan Services Llc | $169,181 | Accommodation | |
| Mietus Beata | $212,357 | -- |
Mortgage History
| Date | Status | Borrower | Loan Amount |
|---|---|---|---|
| Previous Owner | Dicksen Ling L | $236,000 | |
| Previous Owner | Mietus Beata | $169,885 |
Property History
| Date | Event | Price | Change | Sq Ft Price |
|---|---|---|---|---|
| 07/22/2021 07/22/21 | Sold | $361,000 | +3.1% | $302 / Sq Ft |
| 06/24/2021 06/24/21 | Pending | -- | -- | -- |
| 06/23/2021 06/23/21 | For Sale | $350,000 | 0.0% | $293 / Sq Ft |
| 06/04/2021 06/04/21 | Pending | -- | -- | -- |
| 06/03/2021 06/03/21 | For Sale | $350,000 | -- | $293 / Sq Ft |
Tax History Compared to Growth
Tax History
| Year | Tax Paid | Tax Assessment Tax Assessment Total Assessment is a certain percentage of the fair market value that is determined by local assessors to be the total taxable value of land and additions on the property. | Land | Improvement |
|---|---|---|---|---|
| 2025 | $1,706 | $19,566 | -- | -- |
| 2024 | $1,669 | $18,635 | -- | -- |
| 2023 | $1,669 | $27,550 | $5,510 | $22,040 |
| 2022 | $1,590 | $22,180 | $4,430 | $17,750 |
| 2021 | $1,658 | $20,420 | $4,080 | $16,340 |
| 2020 | $1,617 | $18,370 | $3,670 | $14,700 |
| 2019 | $1,566 | $16,910 | $3,380 | $13,530 |
| 2018 | $1,512 | $16,380 | $3,270 | $13,110 |
| 2017 | $1,443 | $15,080 | $3,010 | $12,070 |
| 2016 | $1,936 | $14,980 | $2,990 | $11,990 |
| 2015 | $1,309 | $14,710 | $2,940 | $11,770 |
Agents Affiliated with this Home
-
Ron Tompkins

Seller's Agent in 2021
Ron Tompkins
Realty One Group
(602) 690-6903
30 in this area
58 Total Sales
-
Geno Ross

Buyer's Agent in 2021
Geno Ross
West USA Realty
(480) 759-7729
37 in this area
84 Total Sales
Map
Source: Arizona Regional Multiple Listing Service (ARMLS)
MLS Number: 6244918
APN: 301-85-341
- 16620 S 48th St Unit 79
- 4533 E Glenhaven Dr
- 16410 S 46th Place
- 4715 E Ashurst Dr
- 16422 S 45th Place
- 16620 S 45th St
- 4444 E Wildwood Dr
- 4519 E Amberwood Dr
- 4712 E Amberwood Dr
- 4322 E Cottonwood Ln
- 4313 E Briarwood Terrace
- 4332 E Frye Rd
- 4420 E Amberwood Dr
- 4630 E Mountain Vista Dr
- 16412 S 42nd Place
- 4306 E Amberwood Dr
- 4129 E Nighthawk Way
- 15825 S 46th St Unit 125
- 4302 E Mountain Vista Dr
- 16044 S 41st Place
- 16620 S 48th St Unit 42
- 16620 S 48th St Unit 37
- 16620 S 48th St Unit 97
- 16620 S 48th St Unit 94
- 16620 S 48th St Unit 84
- 16620 S 48th St Unit 81
- 16620 S 48th St Unit 74
- 16620 S 48th St Unit 73
- 16620 S 48th St Unit 5
- 16620 S 48th St Unit 49
- 16620 S 48th St Unit 4
- 16620 S 48th St Unit 9
- 16620 S 48th St Unit 67
- 16620 S 48th St Unit 62
- 16620 S 48th St Unit 57
- 16620 S 48th St Unit 19
- 16620 S 48th St Unit 14
- 16620 S 48th St Unit 82
- 16620 S 48th St Unit 47
- 16620 S 48th St Unit 41

