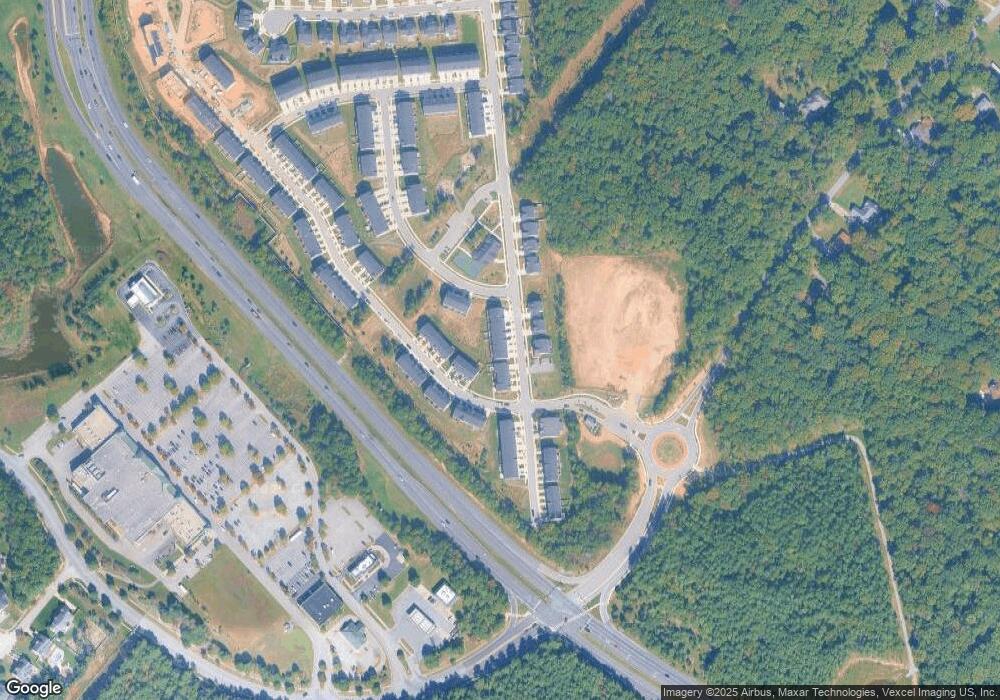16621 Tortola Dr Accokeek, MD 20607
Estimated payment $3,202/month
Highlights
- Contemporary Architecture
- 2 Car Attached Garage
- Central Heating
- 1 Fireplace
About This Home
Welcome to this exceptional three-bedroom, three-and-a-half-bathroom townhouse that perfectly balances modern living with thoughtful design. Built by the reputable Caruso builder just two years ago, this like-new home showcases quality construction throughout every carefully crafted detail. Enter to discover a thoughtfully designed layout that maximizes both comfort and functionality. The heart of the home features a cozy fireplace, creating the perfect gathering spot for family evenings or entertaining guests. The primary bedroom offers a private retreat, while two additional bedrooms provide flexibility for family, guests, or a home office. What truly sets this home apart is its practical conveniences. The third-level laundry provides convenient access, making household tasks surprisingly manageable. Access your private deck, where morning coffee tastes better and evening barbecues become memorable occasions. The location offers excellent accessibility to daily necessities and recreational opportunities. The proximity to North Point High School is convenient, while outdoor enthusiasts can enjoy nearby Accokeek Neighborhood Park for weekend adventures. The convenient North Accokeek Park and Ride lot makes commuting straightforward. This townhouse represents more than just a home; it offers a lifestyle where quality construction meets practical living. From the moment you enter, you'll notice the attention to detail that comes with newer construction and experienced craftsmanship. Every room flows seamlessly into the next, creating spaces that feel both spacious and intimate. Don't miss this opportunity to own a meticulously maintained home that combines modern amenities with timeless appeal in a desirable community setting.
Listing Agent
(301) 880-6534 relentlessrealtor2020@gmail.com Bennett Realty Solutions License #SP40000664 Listed on: 11/17/2025

Open House Schedule
-
Saturday, November 22, 202511:00 am to 1:00 pm11/22/2025 11:00:00 AM +00:0011/22/2025 1:00:00 PM +00:00Add to Calendar
Townhouse Details
Home Type
- Townhome
Est. Annual Taxes
- $6,148
Year Built
- Built in 2022
Lot Details
- 2,282 Sq Ft Lot
HOA Fees
- $187 Monthly HOA Fees
Parking
- 2 Car Attached Garage
- Garage Door Opener
Home Design
- Contemporary Architecture
- Frame Construction
- Concrete Perimeter Foundation
Interior Spaces
- Property has 3 Levels
- 1 Fireplace
Bedrooms and Bathrooms
- 3 Bedrooms
Finished Basement
- Garage Access
- Exterior Basement Entry
Utilities
- Central Heating
- Electric Water Heater
- Public Septic
Community Details
- Signature Club Subdivision
Listing and Financial Details
- Coming Soon on 11/22/25
- Tax Lot 228
- Assessor Parcel Number 17055657807
Map
Home Values in the Area
Average Home Value in this Area
Tax History
| Year | Tax Paid | Tax Assessment Tax Assessment Total Assessment is a certain percentage of the fair market value that is determined by local assessors to be the total taxable value of land and additions on the property. | Land | Improvement |
|---|---|---|---|---|
| 2025 | $5,853 | $413,733 | -- | -- |
| 2024 | $5,853 | $392,700 | $100,000 | $292,700 |
| 2023 | $5,682 | $380,967 | $0 | $0 |
| 2022 | $274 | $17,033 | $0 | $0 |
| 2021 | $261 | $16,200 | $16,200 | $0 |
| 2020 | $261 | $16,200 | $16,200 | $0 |
Source: Bright MLS
MLS Number: MDPG2183678
APN: 05-5657807
- 16623 Tortola Dr
- Potomac Plan at Signature Club - Towns
- 16623 Tortola Dr Unit 227
- 16626 Tortola Dr
- 16630 Tortola Dr
- 16600 Tortola Dr
- 16514 Anegada Dr
- 16501 Tortola Dr
- 323 Southwind Dr
- 16418 Caribbean Way
- 16419 Caribbean Way
- 719 Manning Rd E
- 601 Accoton Dr
- 610 Cover Ln
- 16607 Mannington Rd
- 17100 Sweetgum Ct
- 16508 Rolling Tree Rd
- 16702 Bealle Hill Forest Ln
- 711 Yarrow Ct
- 16000 Manning Rd W
- 16721 Caribbean Way
- 1000 Caskadilla Ln
- 10000 Caskadilla Ln
- 11111 Caskadilla Ln
- 2220 Wellington Woods Dr Unit 2
- 2569 Laurel Branch Dr
- 1548 Shellford Ln
- 9740 Orkney Place
- 10004 Tallahassee Place
- 10324 Cassidy Ct
- 2901 Cassidy Place
- 13323 Warburton Dr
- 13311 Digges Terrace
- 7902 Heatherleigh Place
- 704 Kings Ln
- 2622 Shiloh Church Rd
- 802 Cornish St
- 107 Bonhill Dr Unit 6
- 2555 Avesta Place
- 8834 Chiswick Ct
