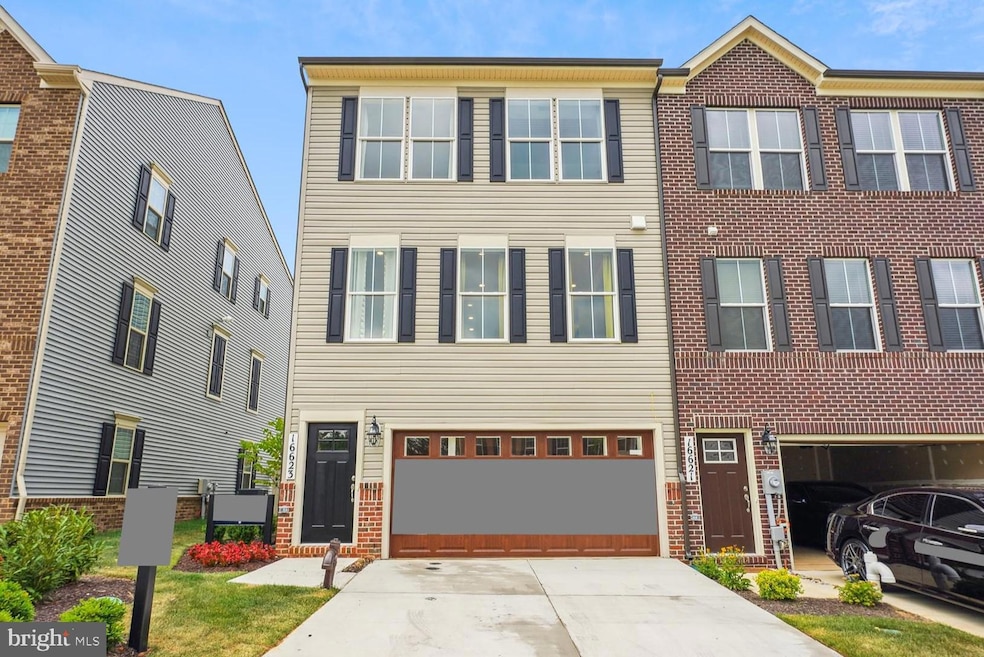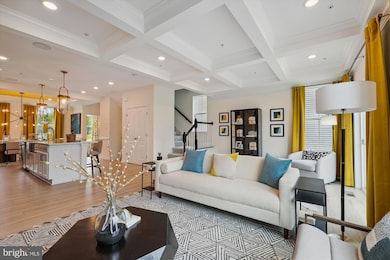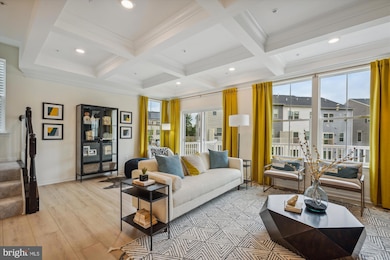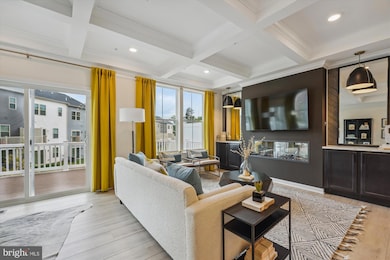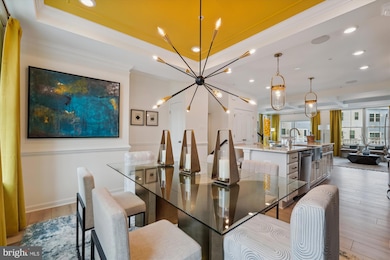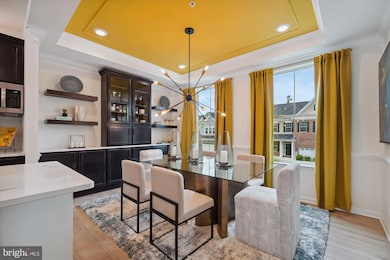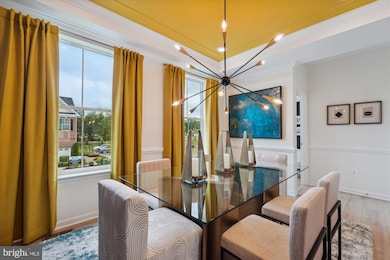16623 Tortola Dr Accokeek, MD 20607
Estimated payment $3,634/month
Highlights
- New Construction
- Transitional Architecture
- Combination Kitchen and Living
- Open Floorplan
- 1 Fireplace
- Upgraded Countertops
About This Home
BUILDER MODEL NOW AVAILABLE! Welcome to your dream home at Signature Club Towns! This beautiful Potomac Builder's Model is an end-unit home that offers a two-car front load garage. Thoughtfully designed with premium finishes and spacious living areas, this residence is ideal for those seeking the perfect blend of luxury, comfort, and modern convenience. In addition to all standard features, this homes contains the following features and upgrades
- Special Model Home Enhancements, including window treatments, custom paint, upgraded lighting, as well as included bedding and area rugs
- A spacious 20'x10' Deck that invites you to enjoy relaxing outdoors
- Finished lower level Recreation Room with a powder room that provides additional space for work, play, or gatherings
- Upgraded Kitchen perfect for any chef, complete with upgraded cabinetry, stainless steel appliances, a farmhouse sink, and a generous island
- Primary Suite featuring an en suite bath, walk in closet, and tray ceiling - Great Room highlighted by a Tray Ceiling and Electric Fireplace Signature Club Towns offers luxury garage townhomes paired with premium community amenities. The setting places you close to scenic river views and nature trails at Piscataway Park, along with convenient access to Washington D. C., Southern Maryland, and Northern Virginia. Experience the thoughtful upgrades and inviting lifestyle of this exceptional Potomac Model. Contact Caruso Homes today to schedule your tour.
Listing Agent
(443) 370-1142 ncintron@carusohomes.com APEX Realty, LLC License #666563 Listed on: 11/17/2025
Open House Schedule
-
Saturday, November 22, 202511:00 am to 4:00 pm11/22/2025 11:00:00 AM +00:0011/22/2025 4:00:00 PM +00:00Add to Calendar
-
Sunday, November 23, 202511:00 am to 4:00 pm11/23/2025 11:00:00 AM +00:0011/23/2025 4:00:00 PM +00:00Add to Calendar
Townhouse Details
Home Type
- Townhome
Est. Annual Taxes
- $6,589
Year Built
- Built in 2023 | New Construction
Lot Details
- 2,349 Sq Ft Lot
- Property is in excellent condition
HOA Fees
- $187 Monthly HOA Fees
Parking
- 2 Car Direct Access Garage
- Front Facing Garage
- Garage Door Opener
- Driveway
Home Design
- Transitional Architecture
- Slab Foundation
- Frame Construction
- Architectural Shingle Roof
Interior Spaces
- 2,282 Sq Ft Home
- Property has 3 Levels
- Open Floorplan
- Partially Furnished
- Crown Molding
- Recessed Lighting
- 1 Fireplace
- Double Pane Windows
- Insulated Windows
- Family Room Off Kitchen
- Combination Kitchen and Living
Kitchen
- Eat-In Kitchen
- Microwave
- ENERGY STAR Qualified Refrigerator
- Dishwasher
- Stainless Steel Appliances
- Kitchen Island
- Upgraded Countertops
- Disposal
Flooring
- Carpet
- Luxury Vinyl Plank Tile
Bedrooms and Bathrooms
- 3 Main Level Bedrooms
- Walk-In Closet
Eco-Friendly Details
- Energy-Efficient Windows with Low Emissivity
- Energy-Efficient HVAC
- Energy-Efficient Lighting
- Home Energy Management
Utilities
- 90% Forced Air Heating System
- Tankless Water Heater
- Natural Gas Water Heater
- Private Sewer
Community Details
- $1,123 Capital Contribution Fee
- Built by Caruso Homes
- Signature Club Subdivision, Potomac Floorplan
Listing and Financial Details
- Tax Lot 227
- Assessor Parcel Number 17055657795
- $469 Front Foot Fee per year
Map
Home Values in the Area
Average Home Value in this Area
Property History
| Date | Event | Price | List to Sale | Price per Sq Ft |
|---|---|---|---|---|
| 11/17/2025 11/17/25 | For Sale | $549,998 | -- | $241 / Sq Ft |
Source: Bright MLS
MLS Number: MDPG2183668
- 16621 Tortola Dr
- Potomac Plan at Signature Club - Towns
- 16623 Tortola Dr Unit 227
- 16630 Tortola Dr
- 16626 Tortola Dr
- 16600 Tortola Dr
- 16514 Anegada Dr
- 16501 Tortola Dr
- 323 Southwind Dr
- 16418 Caribbean Way
- 16419 Caribbean Way
- 601 Accoton Dr
- 719 Manning Rd E
- 610 Cover Ln
- 16607 Mannington Rd
- 615 Cover Ln
- 17100 Sweetgum Ct
- 16508 Rolling Tree Rd
- 16702 Bealle Hill Forest Ln
- 711 Yarrow Ct
- 16721 Caribbean Way
- 1000 Caskadilla Ln
- 10000 Caskadilla Ln
- 11111 Caskadilla Ln
- 2220 Wellington Woods Dr Unit 2
- 2569 Laurel Branch Dr
- 1548 Shellford Ln
- 9740 Orkney Place
- 10004 Tallahassee Place
- 10324 Cassidy Ct
- 2901 Cassidy Place
- 13323 Warburton Dr
- 13311 Digges Terrace
- 7902 Heatherleigh Place
- 704 Kings Ln
- 2622 Shiloh Church Rd
- 802 Cornish St
- 107 Bonhill Dr Unit 6
- 2555 Avesta Place
- 8834 Chiswick Ct
