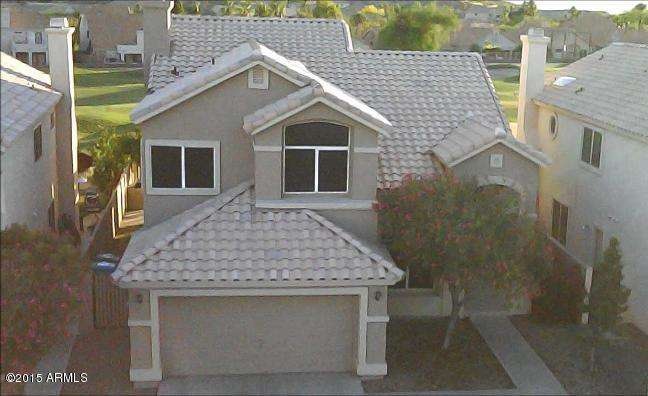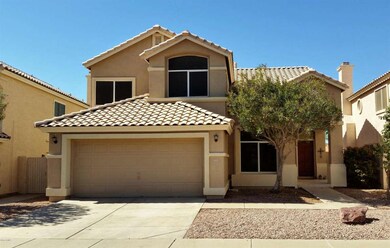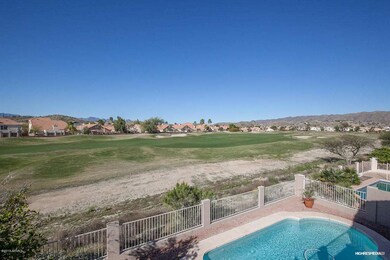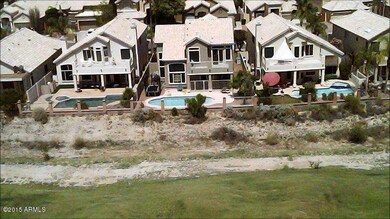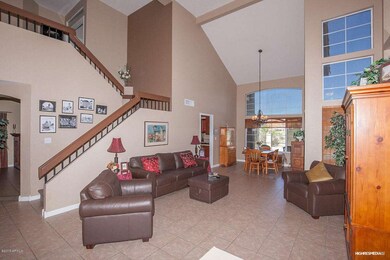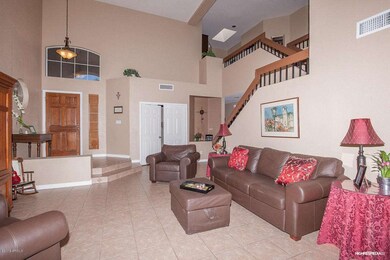
16628 S 14th St Phoenix, AZ 85048
Ahwatukee NeighborhoodHighlights
- On Golf Course
- Private Pool
- Contemporary Architecture
- Kyrene de la Sierra Elementary School Rated A
- Mountain View
- Vaulted Ceiling
About This Home
As of August 2015Best price you'll find for mountain sunset views on quiet street in top notch school district, golf course community. Endless mountain views & stunning sunsets await you in this updated Ahwatukee Foothills golf course home. Backs to 14th hole, opposite side of the fairway from the cart path and out of direct golf ball shots. This well maintained 4 bedroom 3 bath home features tile throughout the entire downstairs with custom inlaid borders/trim, new carpet upstairs, fully remodeled kitchen (cabinets, counters, SS appliances and fixtures), refinished bathroom cabinetry, fixtures and much more. Exterior of the home has recently been painted. Check out the stunning views of South Mountain and Foothills Golf Course from the Master Bedroom balcony. Centrally located, quick access to freeways, Pecos Park-N-Ride downtown commuter bus. Close distance to YMCA, Desert Foothills shopping, restaurants & award winning Kyrene schools"
Home Details
Home Type
- Single Family
Est. Annual Taxes
- $2,518
Year Built
- Built in 1991
Lot Details
- 5,349 Sq Ft Lot
- On Golf Course
- Desert faces the front and back of the property
- Wrought Iron Fence
- Block Wall Fence
- Sprinklers on Timer
HOA Fees
- $32 Monthly HOA Fees
Parking
- 2 Car Garage
- Garage Door Opener
Home Design
- Contemporary Architecture
- Wood Frame Construction
- Tile Roof
- Stucco
Interior Spaces
- 2,263 Sq Ft Home
- 2-Story Property
- Vaulted Ceiling
- Ceiling Fan
- Double Pane Windows
- Solar Screens
- Family Room with Fireplace
- Mountain Views
Kitchen
- Eat-In Kitchen
- Breakfast Bar
- Kitchen Island
Flooring
- Wood
- Carpet
- Tile
Bedrooms and Bathrooms
- 4 Bedrooms
- Remodeled Bathroom
- Primary Bathroom is a Full Bathroom
- 3 Bathrooms
- Dual Vanity Sinks in Primary Bathroom
- Hydromassage or Jetted Bathtub
- Bathtub With Separate Shower Stall
Pool
- Private Pool
- Fence Around Pool
Outdoor Features
- Balcony
- Covered patio or porch
Schools
- Sierra Vista Elementary School
- Kyrene Akimel A Middle School
- Desert Vista High School
Utilities
- Refrigerated Cooling System
- Heating Available
- High Speed Internet
- Cable TV Available
Listing and Financial Details
- Tax Lot 21
- Assessor Parcel Number 300-36-504
Community Details
Overview
- Association fees include ground maintenance
- First Services Res Association, Phone Number (480) 551-4300
- Oasis At The Foothills Subdivision
Recreation
- Golf Course Community
Ownership History
Purchase Details
Home Financials for this Owner
Home Financials are based on the most recent Mortgage that was taken out on this home.Purchase Details
Home Financials for this Owner
Home Financials are based on the most recent Mortgage that was taken out on this home.Purchase Details
Home Financials for this Owner
Home Financials are based on the most recent Mortgage that was taken out on this home.Purchase Details
Home Financials for this Owner
Home Financials are based on the most recent Mortgage that was taken out on this home.Purchase Details
Home Financials for this Owner
Home Financials are based on the most recent Mortgage that was taken out on this home.Similar Homes in the area
Home Values in the Area
Average Home Value in this Area
Purchase History
| Date | Type | Sale Price | Title Company |
|---|---|---|---|
| Warranty Deed | $315,000 | Equity Title Agency | |
| Warranty Deed | $410,000 | Security Title Agency Inc | |
| Warranty Deed | $240,000 | North American Title Agency | |
| Warranty Deed | $204,900 | First American Title | |
| Warranty Deed | $176,000 | Security Title Agency |
Mortgage History
| Date | Status | Loan Amount | Loan Type |
|---|---|---|---|
| Open | $261,800 | New Conventional | |
| Closed | $270,690 | New Conventional | |
| Closed | $275,225 | New Conventional | |
| Previous Owner | $275,793 | FHA | |
| Previous Owner | $296,300 | Stand Alone Refi Refinance Of Original Loan | |
| Previous Owner | $35,000 | Unknown | |
| Previous Owner | $328,000 | New Conventional | |
| Previous Owner | $228,000 | New Conventional | |
| Previous Owner | $163,900 | New Conventional | |
| Previous Owner | $167,200 | New Conventional |
Property History
| Date | Event | Price | Change | Sq Ft Price |
|---|---|---|---|---|
| 07/01/2023 07/01/23 | Rented | $2,800 | 0.0% | -- |
| 06/02/2023 06/02/23 | Under Contract | -- | -- | -- |
| 05/23/2023 05/23/23 | Price Changed | $2,800 | -12.5% | $1 / Sq Ft |
| 05/23/2023 05/23/23 | For Rent | $3,200 | 0.0% | -- |
| 08/31/2015 08/31/15 | Sold | $315,000 | -4.5% | $139 / Sq Ft |
| 05/28/2015 05/28/15 | For Sale | $329,900 | +4.7% | $146 / Sq Ft |
| 05/15/2015 05/15/15 | Off Market | $315,000 | -- | -- |
| 04/30/2015 04/30/15 | Price Changed | $329,900 | -3.7% | $146 / Sq Ft |
| 03/05/2015 03/05/15 | For Sale | $342,500 | -- | $151 / Sq Ft |
Tax History Compared to Growth
Tax History
| Year | Tax Paid | Tax Assessment Tax Assessment Total Assessment is a certain percentage of the fair market value that is determined by local assessors to be the total taxable value of land and additions on the property. | Land | Improvement |
|---|---|---|---|---|
| 2025 | $2,663 | $26,022 | -- | -- |
| 2024 | $3,660 | $24,783 | -- | -- |
| 2023 | $3,660 | $42,710 | $8,540 | $34,170 |
| 2022 | $3,503 | $33,550 | $6,710 | $26,840 |
| 2021 | $3,092 | $30,470 | $6,090 | $24,380 |
| 2020 | $3,014 | $28,580 | $5,710 | $22,870 |
| 2019 | $3,026 | $28,220 | $5,640 | $22,580 |
| 2018 | $2,926 | $26,910 | $5,380 | $21,530 |
| 2017 | $2,846 | $26,470 | $5,290 | $21,180 |
| 2016 | $2,884 | $26,210 | $5,240 | $20,970 |
| 2015 | $2,582 | $25,850 | $5,170 | $20,680 |
Agents Affiliated with this Home
-
Samantha Huffman
S
Seller's Agent in 2023
Samantha Huffman
MacLay Real Estate
(480) 786-5600
4 Total Sales
-
Brad MacLay

Buyer's Agent in 2023
Brad MacLay
MacLay Real Estate
(480) 786-5600
2 in this area
111 Total Sales
-
Donald Calo

Seller's Agent in 2015
Donald Calo
HomeSmart
(480) 452-9700
4 in this area
17 Total Sales
-
Dean Carver

Buyer's Agent in 2015
Dean Carver
Good Oak Real Estate
(602) 391-9434
8 in this area
49 Total Sales
Map
Source: Arizona Regional Multiple Listing Service (ARMLS)
MLS Number: 5245930
APN: 300-36-504
- 16633 S 14th St
- 1437 E Glenhaven Dr
- 1248 E Briarwood Terrace
- 16847 S 13th Way
- 1414 E Amberwood Dr
- 16242 S 12th Place
- 1622 E Nighthawk Way
- 16219 S 14th Way
- 1668 E Saltsage Dr
- 1343 E Amberwood Dr
- 1667 E Saltsage Dr
- 16017 S 12th Place
- 1705 E Windsong Dr
- 16014 S 13th Way
- 16008 S 13th Way
- 16013 S Desert Foothills Pkwy Unit 2056
- 16013 S Desert Foothills Pkwy Unit 2130
- 16013 S Desert Foothills Pkwy Unit 2055
- 16013 S Desert Foothills Pkwy Unit 1050
- 16013 S Desert Foothills Pkwy Unit 2120
