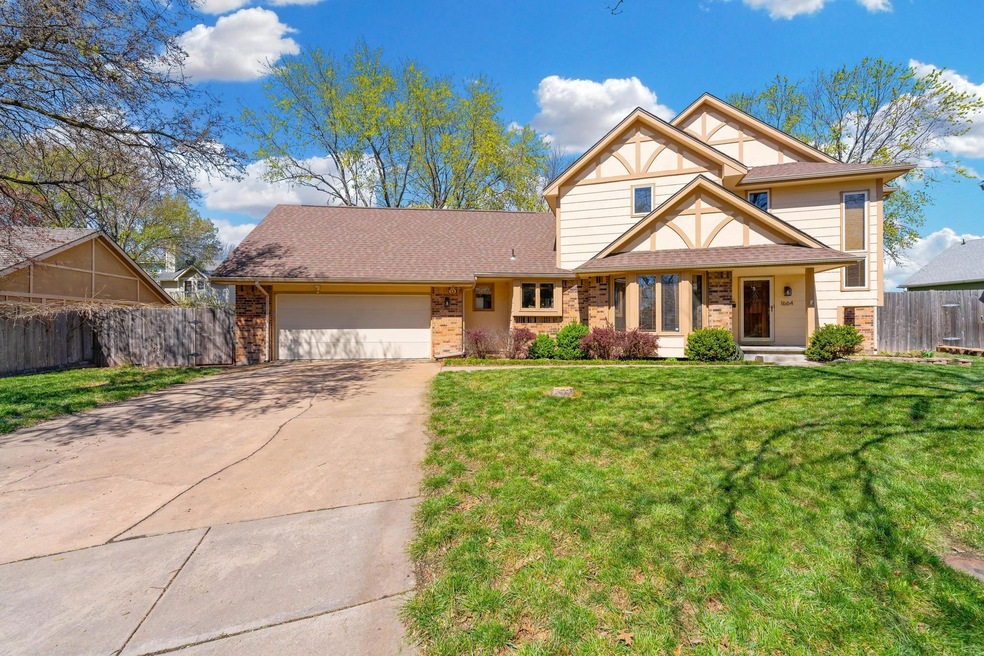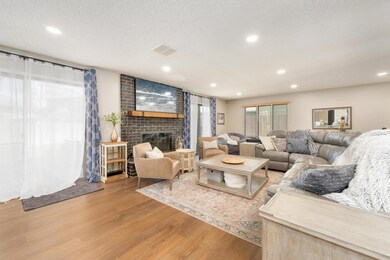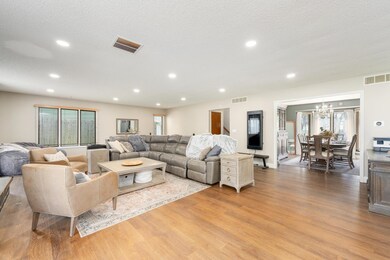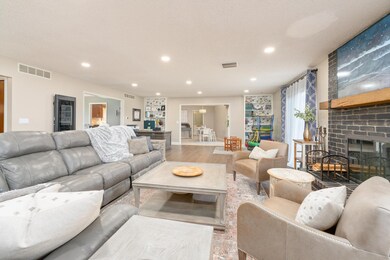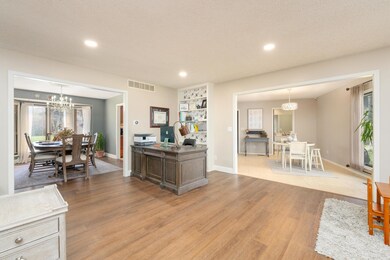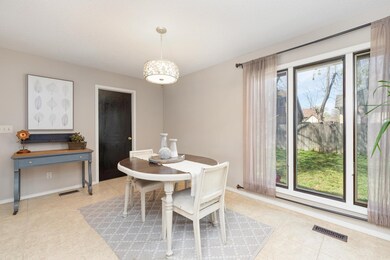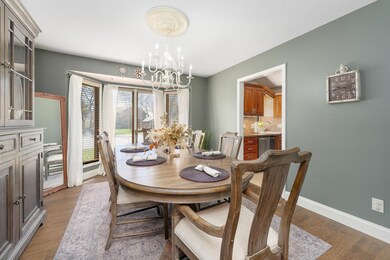
1664 N Lawrence Ct Wichita, KS 67206
Northeast Wichita NeighborhoodEstimated Value: $315,000 - $333,683
Highlights
- Deck
- Forced Air Zoned Heating and Cooling System
- Wood Fence
- Storm Windows
About This Home
As of May 2024This one checks all of the boxes!! Spacious 2 story home with 20x32 living room with fireplace that is open to the formal dining space and kitchen. Build in bookcases add extra charm. Main floor laundry room with extra cabinets making a perfect pantry space as well as a stand up freezer that will remain. Kitchen has a double oven, gas stove top, built in microwave, appliance garage, desk and loads of cabinets. In addition to the main floor laundry, additional hook ups are in one of the two HUGE closets in the primary suite so you decide if where you want to do laundry or use them both! Second story has the night time security of the cluster bedrooms. Primary suite is incredible not only is it 12x20 in size it has 2 amazing closets 17x8 and 11x7! (and laundry hook ups). En Suite bathroom has dual sinks and a tile shower & tub combo. The basement is divided up into two rooms by french doors. Tons of potential uses including a media room, office or even a bedroom by adding a egress window and closet. Full bath in the basement as well. Exterior details include sprinkler system, cul de sac lot and fenced yard. Heated Garage. Priced below county appraisal. Don't delay, this one will not be around long!!
Last Agent to Sell the Property
Berkshire Hathaway PenFed Realty Brokerage Phone: 316-806-4860 License #00051433 Listed on: 03/27/2024
Home Details
Home Type
- Single Family
Est. Annual Taxes
- $3,969
Year Built
- Built in 1980
Lot Details
- 9,583 Sq Ft Lot
- Wood Fence
Parking
- 2 Car Garage
Home Design
- Composition Roof
Interior Spaces
- 2-Story Property
Kitchen
- Oven or Range
- Microwave
- Dishwasher
- Disposal
Bedrooms and Bathrooms
- 3 Bedrooms
Home Security
- Security Lights
- Storm Windows
- Storm Doors
Outdoor Features
- Deck
Schools
- Price-Harris Elementary School
- Southeast High School
Utilities
- Forced Air Zoned Heating and Cooling System
- Heating System Uses Gas
Community Details
- Property has a Home Owners Association
- Rockhurst Subdivision
Listing and Financial Details
- Assessor Parcel Number 113-07-0-31-04-013.00
Ownership History
Purchase Details
Home Financials for this Owner
Home Financials are based on the most recent Mortgage that was taken out on this home.Purchase Details
Home Financials for this Owner
Home Financials are based on the most recent Mortgage that was taken out on this home.Purchase Details
Similar Homes in the area
Home Values in the Area
Average Home Value in this Area
Purchase History
| Date | Buyer | Sale Price | Title Company |
|---|---|---|---|
| Ruhl Joshua | -- | Security 1St Title | |
| Baus Conner D | -- | Security 1St Title Llc | |
| White Clinton C | -- | None Available |
Mortgage History
| Date | Status | Borrower | Loan Amount |
|---|---|---|---|
| Open | Ruhl Joshua | $195,000 | |
| Previous Owner | Baus Conner D | $225,000 |
Property History
| Date | Event | Price | Change | Sq Ft Price |
|---|---|---|---|---|
| 05/07/2024 05/07/24 | Sold | -- | -- | -- |
| 03/31/2024 03/31/24 | Pending | -- | -- | -- |
| 03/27/2024 03/27/24 | For Sale | $325,000 | +44.4% | $117 / Sq Ft |
| 05/01/2020 05/01/20 | Sold | -- | -- | -- |
| 03/26/2020 03/26/20 | Pending | -- | -- | -- |
| 03/21/2020 03/21/20 | For Sale | $225,000 | -- | $81 / Sq Ft |
Tax History Compared to Growth
Tax History
| Year | Tax Paid | Tax Assessment Tax Assessment Total Assessment is a certain percentage of the fair market value that is determined by local assessors to be the total taxable value of land and additions on the property. | Land | Improvement |
|---|---|---|---|---|
| 2023 | $4,361 | $35,299 | $4,853 | $30,446 |
| 2022 | $3,497 | $31,108 | $4,577 | $26,531 |
| 2021 | $3,033 | $26,439 | $3,197 | $23,242 |
| 2020 | $3,045 | $26,439 | $3,197 | $23,242 |
| 2019 | $2,875 | $24,944 | $3,197 | $21,747 |
| 2018 | $2,661 | $23,046 | $2,162 | $20,884 |
| 2017 | $2,633 | $0 | $0 | $0 |
| 2016 | $2,528 | $0 | $0 | $0 |
| 2015 | $2,586 | $0 | $0 | $0 |
| 2014 | $2,533 | $0 | $0 | $0 |
Agents Affiliated with this Home
-
Debi Strange

Seller's Agent in 2024
Debi Strange
Berkshire Hathaway PenFed Realty
(316) 806-4860
16 in this area
121 Total Sales
-
ELITA FRY

Buyer's Agent in 2024
ELITA FRY
Better Homes & Gardens Real Estate Wostal Realty
(316) 390-4763
1 in this area
22 Total Sales
-
Shana Wurth

Seller's Agent in 2020
Shana Wurth
Keller Williams Signature Partners, LLC
(316) 302-9553
8 in this area
106 Total Sales
Map
Source: South Central Kansas MLS
MLS Number: 636972
APN: 113-07-0-31-04-013.00
- 7015 E Aberdeen St
- 6904 E Aberdeen St
- 6917 E Stonegate St
- 6406 E 15th St N
- 7700 E 13th St N
- 7510 E 17th St N
- 1441 N Rock Rd
- 1126 N Farmstead St
- 1030 N Vincent St
- 6513 E Magill Ln
- 1909 N Siefkin Ln
- 1015 N Stratford Ln
- 7333 E 22nd St N
- 1210 N Willow Ln
- 2142 N Beaumont St
- 2218 N Longwood Ct
- 2138 N Beaumont St
- 2134 N Beaumont St
- 2130 N Beaumont St
- 1805 Kevin St
- 1664 N Lawrence Ct
- 1668 N Lawrence Ct
- 1660 N Lawrence Ct
- 7027 E Aberdeen St
- 7009 E Aberdeen St
- 1656 N Lawrence Ct
- 1652 N Lawrence Ct
- 1672 N Lawrence Ct
- 1648 N Lawrence Ct
- 7003 E Aberdeen St
- 1644 N Lawrence Ct
- 1676 N Lawrence Ct
- 7022 E Aberdeen St
- 7010 E Aberdeen St
- 1626 N Lawrence Ct
- 6911 E Aberdeen St
- 1630 N Lawrence Ct
- 7004 E Aberdeen St
- 1622 N Lawrence Ct
- 1640 N Lawrence Ct
