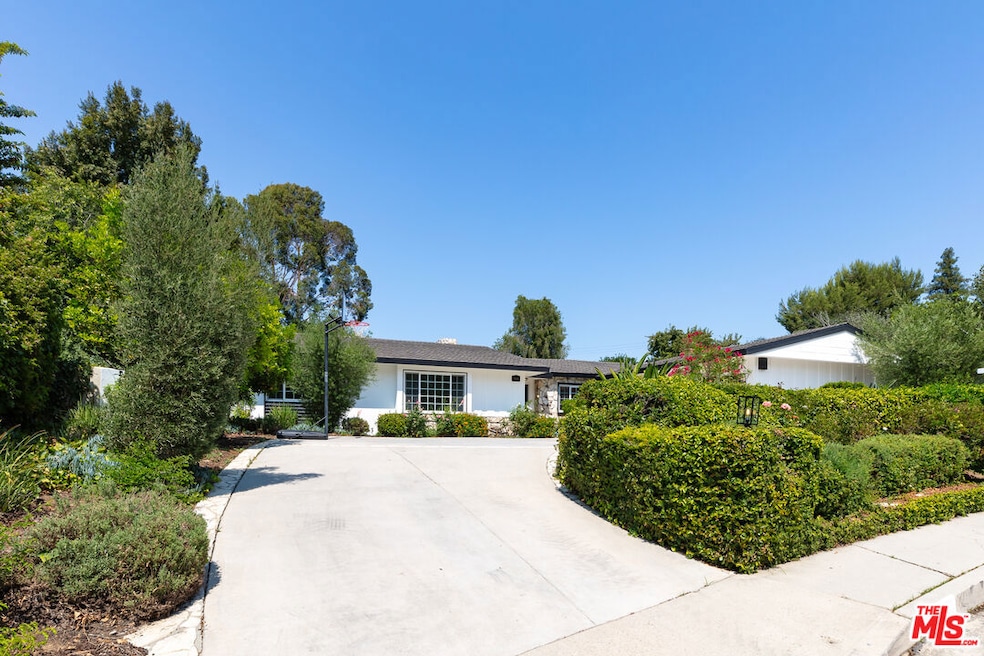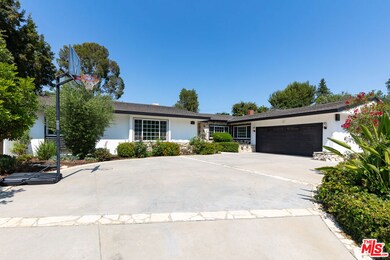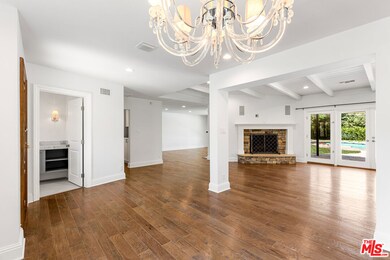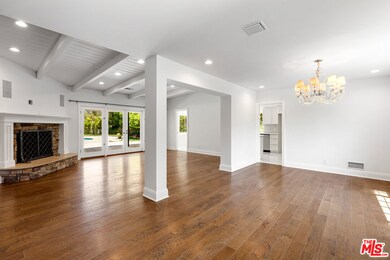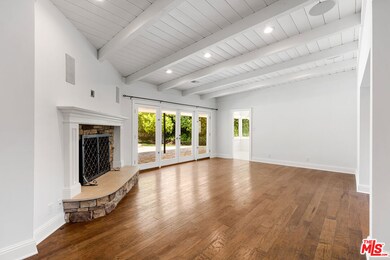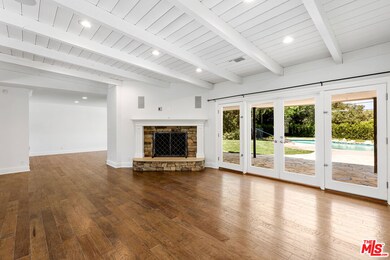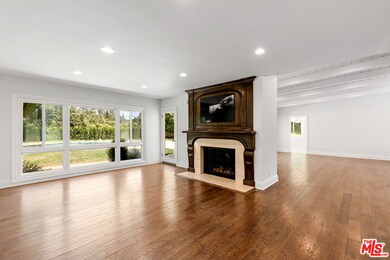
16661 Adlon Rd Encino, CA 91436
Highlights
- Heated In Ground Pool
- Contemporary Architecture
- No HOA
- Lanai Road Elementary Rated A
- Wood Flooring
- Den
About This Home
As of October 2024Introducing recently remodled Ranch style home: 16661 Adlon Road. he existing home is a beautifully updated mid-century modern gem, nestled south of Ventura Blvd in the exclusive hills of Encino, within the highly coveted Lanai Road School District. Resting on an expansive 16,000 sqft lot, this single-story charmer boasts nearly 2,700 sqft of living space, featuring 4 bedrooms and 3 bathrooms. The home's inviting layout is designed to embrace California living at its finest, with a bright and open floor plan, dark wood floors, and exposed beamed ceilings. Updated finishes throughout the home exude elegance and timeless charm, harmonizing modern luxury with mid-century warmth. French doors open to a serene, private backyard oasisa lushly landscaped retreat complete with a lagoon-style pool, spa, and expansive grassy play area. The secluded outdoor space, enveloped in greenery, provides the perfect backdrop for relaxation and entertainment.Inside, the generously sized master suite offers a luxurious escape with dual sinks, a soaking tub, and a separate shower. An additional two-room suite, positioned adjacent to the kitchen and with its own private entrance, is ideal for use as a guest suite, gym, or home office. The spacious kitchen features custom cabinetry, and a cozy breakfast nook.Situated close to fine dining, upscale shopping, and premier schools, this property offers the perfect blend of seclusion and accessibility.Whether envisioning a grand new estate or enjoying the existing home's sophisticated charm, this property is a rare find in one of Encino's most desirable neighborhoods. This RTI-ready property presents a once-in-a-lifetime chance to craft a magnificent estate on one of Encino's premier streets. With plans in place to develop an impressive 8,000 sqft masterpiece, the possibilities for luxury living are endless.
Last Agent to Sell the Property
Coldwell Banker Realty License #02090990 Listed on: 08/20/2024

Last Buyer's Agent
Subscriber Non
Non-Participant Office License #13252
Home Details
Home Type
- Single Family
Est. Annual Taxes
- $30,480
Year Built
- Built in 1955 | Remodeled
Lot Details
- 0.36 Acre Lot
- Lot Dimensions are 95x180
- Property is zoned LARE15
Parking
- 2 Car Attached Garage
Home Design
- Contemporary Architecture
Interior Spaces
- 2,652 Sq Ft Home
- 1-Story Property
- Ceiling Fan
- Decorative Fireplace
- Family Room
- Living Room
- Dining Room
- Den
- Wood Flooring
- Property Views
Kitchen
- Breakfast Area or Nook
- Dishwasher
Bedrooms and Bathrooms
- 4 Bedrooms
- 3 Full Bathrooms
- Double Vanity
Laundry
- Laundry Room
- Dryer
Pool
- Heated In Ground Pool
- Spa
Utilities
- Central Heating
- Central Water Heater
Community Details
- No Home Owners Association
Listing and Financial Details
- Assessor Parcel Number 2291-008-011
Ownership History
Purchase Details
Home Financials for this Owner
Home Financials are based on the most recent Mortgage that was taken out on this home.Purchase Details
Home Financials for this Owner
Home Financials are based on the most recent Mortgage that was taken out on this home.Purchase Details
Home Financials for this Owner
Home Financials are based on the most recent Mortgage that was taken out on this home.Purchase Details
Purchase Details
Home Financials for this Owner
Home Financials are based on the most recent Mortgage that was taken out on this home.Purchase Details
Home Financials for this Owner
Home Financials are based on the most recent Mortgage that was taken out on this home.Purchase Details
Similar Homes in Encino, CA
Home Values in the Area
Average Home Value in this Area
Purchase History
| Date | Type | Sale Price | Title Company |
|---|---|---|---|
| Grant Deed | $2,800,000 | Chicago Title Company | |
| Grant Deed | $2,350,000 | Lawyers Title | |
| Quit Claim Deed | -- | Stewart Title | |
| Interfamily Deed Transfer | -- | None Available | |
| Grant Deed | $1,295,000 | Fidelity National Title | |
| Interfamily Deed Transfer | -- | None Available | |
| Interfamily Deed Transfer | -- | None Available | |
| Grant Deed | -- | -- | |
| Grant Deed | -- | -- |
Mortgage History
| Date | Status | Loan Amount | Loan Type |
|---|---|---|---|
| Previous Owner | $1,540,000 | New Conventional | |
| Previous Owner | $1,688,425 | Commercial | |
| Previous Owner | $1,688,425 | Commercial | |
| Previous Owner | $967,500 | New Conventional | |
| Previous Owner | $975,000 | New Conventional | |
| Previous Owner | $885,000 | Adjustable Rate Mortgage/ARM | |
| Previous Owner | $500,000 | Credit Line Revolving |
Property History
| Date | Event | Price | Change | Sq Ft Price |
|---|---|---|---|---|
| 10/04/2024 10/04/24 | Sold | $2,800,000 | -8.2% | $1,056 / Sq Ft |
| 10/03/2024 10/03/24 | Pending | -- | -- | -- |
| 08/20/2024 08/20/24 | For Sale | $3,050,000 | +29.8% | $1,150 / Sq Ft |
| 06/08/2021 06/08/21 | Sold | $2,350,000 | +17.6% | $886 / Sq Ft |
| 05/05/2021 05/05/21 | Pending | -- | -- | -- |
| 04/29/2021 04/29/21 | For Sale | $1,999,000 | +54.4% | $754 / Sq Ft |
| 04/03/2013 04/03/13 | Sold | $1,295,000 | +8.0% | $488 / Sq Ft |
| 03/12/2013 03/12/13 | Pending | -- | -- | -- |
| 03/07/2013 03/07/13 | For Sale | $1,199,000 | -- | $452 / Sq Ft |
Tax History Compared to Growth
Tax History
| Year | Tax Paid | Tax Assessment Tax Assessment Total Assessment is a certain percentage of the fair market value that is determined by local assessors to be the total taxable value of land and additions on the property. | Land | Improvement |
|---|---|---|---|---|
| 2024 | $30,480 | $2,493,838 | $1,995,071 | $498,767 |
| 2023 | $29,886 | $2,444,940 | $1,955,952 | $488,988 |
| 2022 | $28,511 | $2,397,000 | $1,917,600 | $479,400 |
| 2021 | $17,867 | $1,473,249 | $1,097,487 | $375,762 |
| 2020 | $18,049 | $1,458,144 | $1,086,234 | $371,910 |
| 2019 | $17,336 | $1,429,554 | $1,064,936 | $364,618 |
| 2018 | $17,149 | $1,401,524 | $1,044,055 | $357,469 |
| 2017 | $16,775 | $1,374,044 | $1,023,584 | $350,460 |
| 2016 | $16,383 | $1,347,103 | $1,003,514 | $343,589 |
| 2015 | $16,144 | $1,326,869 | $988,441 | $338,428 |
| 2014 | $16,198 | $1,300,878 | $969,079 | $331,799 |
Agents Affiliated with this Home
-
Bahareh Saedi
B
Seller's Agent in 2024
Bahareh Saedi
Coldwell Banker Realty
(310) 820-6651
1 in this area
11 Total Sales
-
Aram Afshar

Seller Co-Listing Agent in 2024
Aram Afshar
Coldwell Banker Realty
(310) 702-0583
5 in this area
71 Total Sales
-
S
Buyer's Agent in 2024
Subscriber Non
Non-Participant Office
-
Gina Michelle

Seller's Agent in 2021
Gina Michelle
The Agency
(818) 850-1458
23 in this area
232 Total Sales
-
George Ouzounian

Seller Co-Listing Agent in 2021
George Ouzounian
The Agency
(818) 000-0000
28 in this area
345 Total Sales
-

Seller's Agent in 2013
Andrew Manning
Berkshire Hathaway HomeServices California Properties
(818) 380-2147
47 in this area
174 Total Sales
Map
Source: The MLS
MLS Number: 24-427513
APN: 2291-008-011
- 16727 Bosque Dr
- 16835 Adlon Rd
- 4322 Hayvenhurst Ave
- 16879 Mooncrest Dr
- 16904 Escalon Dr
- 16475 Garvin Dr
- 4442 Estrondo Dr
- 4456 Hayvenhurst Ave
- 4444 Libbit Ave
- 16945 Cotter Place
- 3818 Hayvenhurst Ave
- 16303 Meadowridge Rd
- 4050 Contera Rd
- 4476 Libbit Ave
- 4575 De Celis Place
- 17061 Strawberry Dr
- 4495 Libbit Ave
- 4512 Libbit Ave
- 4509 Noeline Ave
- 4540 Estrondo Dr
