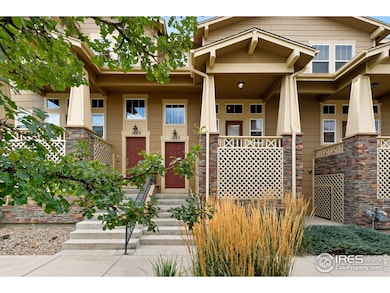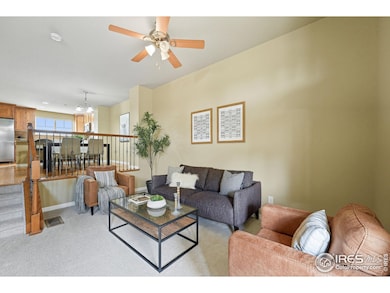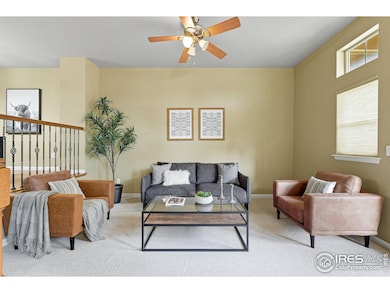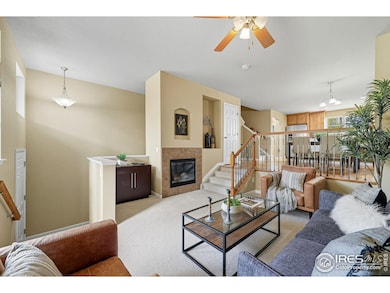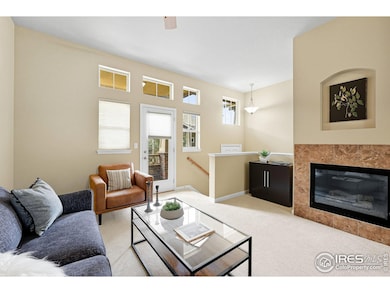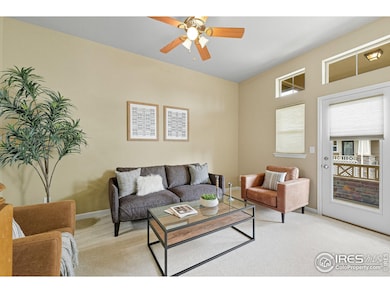1667 Venice Ln Longmont, CO 80503
Upper Clover Basin NeighborhoodEstimated payment $3,012/month
Total Views
2,511
2
Beds
2.5
Baths
1,446
Sq Ft
$311
Price per Sq Ft
Highlights
- Spa
- Two Primary Bedrooms
- Open Floorplan
- Altona Middle School Rated A-
- City View
- Deck
About This Home
RENAISSANCE NEIGHBORHOOD - Low-Maintenance Townhome Living in Southwest Longmont. Brand new interior paint and carpets installed 9/25. Living Room fireplace. Private East-facing Covered Deck. Eat in Kitchen Bar. Oak hardwood floors & Alder Cabinets. Upstairs features 2 En-suite Primary Bedrooms. Attached 2 car garage with additional storage space. Community trail/path just outside to the south and great amenities ~2 blocks north. YES!
Townhouse Details
Home Type
- Townhome
Est. Annual Taxes
- $2,896
Year Built
- Built in 2011
Lot Details
- 1,261 Sq Ft Lot
- East Facing Home
- Sprinkler System
- Landscaped with Trees
HOA Fees
Parking
- 2 Car Attached Garage
- Oversized Parking
- Alley Access
Home Design
- Contemporary Architecture
- Wood Frame Construction
- Composition Roof
- Stone
Interior Spaces
- 1,446 Sq Ft Home
- 2-Story Property
- Open Floorplan
- Cathedral Ceiling
- Double Pane Windows
- Window Treatments
- Living Room with Fireplace
- Dining Room
- City Views
Kitchen
- Eat-In Kitchen
- Electric Oven or Range
- Dishwasher
- Disposal
Flooring
- Wood
- Carpet
- Tile
Bedrooms and Bathrooms
- 2 Bedrooms
- Double Master Bedroom
- Walk-In Closet
- Primary Bathroom is a Full Bathroom
Laundry
- Laundry on upper level
- Dryer
- Washer
Eco-Friendly Details
- Energy-Efficient HVAC
- Energy-Efficient Thermostat
Outdoor Features
- Spa
- Deck
Schools
- Eagle Crest Elementary School
- Altona Middle School
- Silver Creek High School
Utilities
- Forced Air Heating and Cooling System
Listing and Financial Details
- Assessor Parcel Number R0511778
Community Details
Overview
- Association fees include common amenities, trash, snow removal, ground maintenance, management, utilities, maintenance structure, water/sewer, hazard insurance
- Kingsbridge Townhomes Association, Phone Number (866) 473-2573
- Boom Property Management Association
- Renaissance Flg 3 Subdivision
Recreation
- Park
Pet Policy
- Dogs and Cats Allowed
Map
Create a Home Valuation Report for This Property
The Home Valuation Report is an in-depth analysis detailing your home's value as well as a comparison with similar homes in the area
Home Values in the Area
Average Home Value in this Area
Tax History
| Year | Tax Paid | Tax Assessment Tax Assessment Total Assessment is a certain percentage of the fair market value that is determined by local assessors to be the total taxable value of land and additions on the property. | Land | Improvement |
|---|---|---|---|---|
| 2025 | $2,896 | $33,269 | $4,219 | $29,050 |
| 2024 | $2,896 | $33,269 | $4,219 | $29,050 |
| 2023 | $2,857 | $30,277 | $4,482 | $29,480 |
| 2022 | $2,783 | $28,120 | $3,392 | $24,728 |
| 2021 | $2,819 | $28,929 | $3,489 | $25,440 |
| 2020 | $2,770 | $28,514 | $3,289 | $25,225 |
| 2019 | $2,726 | $28,514 | $3,289 | $25,225 |
| 2018 | $2,186 | $23,018 | $2,880 | $20,138 |
| 2017 | $2,157 | $25,448 | $3,184 | $22,264 |
| 2016 | $1,967 | $20,576 | $4,139 | $16,437 |
| 2015 | $1,874 | $16,700 | $3,821 | $12,879 |
| 2014 | $1,560 | $16,700 | $3,821 | $12,879 |
Source: Public Records
Property History
| Date | Event | Price | List to Sale | Price per Sq Ft | Prior Sale |
|---|---|---|---|---|---|
| 09/19/2025 09/19/25 | For Sale | $449,000 | +83.4% | $311 / Sq Ft | |
| 01/28/2019 01/28/19 | Off Market | $244,817 | -- | -- | |
| 08/27/2013 08/27/13 | Sold | $244,817 | -1.9% | $143 / Sq Ft | View Prior Sale |
| 07/28/2013 07/28/13 | Pending | -- | -- | -- | |
| 06/27/2013 06/27/13 | For Sale | $249,500 | -- | $145 / Sq Ft |
Source: IRES MLS
Purchase History
| Date | Type | Sale Price | Title Company |
|---|---|---|---|
| Interfamily Deed Transfer | -- | None Available | |
| Warranty Deed | -- | None Available | |
| Special Warranty Deed | $201,153 | Fidelity National Title Insu | |
| Special Warranty Deed | $112,900 | Fidelity National Title Insu |
Source: Public Records
Mortgage History
| Date | Status | Loan Amount | Loan Type |
|---|---|---|---|
| Previous Owner | $183,299 | New Conventional | |
| Previous Owner | $112,900 | Seller Take Back |
Source: Public Records
Source: IRES MLS
MLS Number: 1044038
APN: 1315181-51-092
Nearby Homes
- 1663 Venice Ln
- 1580 Venice Ln
- 1601 Venice Ln
- 3742 Florentine Cir Unit 3742
- 3617 Sunflower Cir
- 1906 Wildrose Dr
- 1313 Carnation Cir
- 1822 Redtop Ct
- 3600 Quail Rd
- 4240 Riley Dr
- 4121 Da Vinci Dr
- 4522 Portofino Dr
- 8584 Summerlin Place
- 1004 Chokecherry Ln
- 906 Cranberry Ct
- 4532 Heatherhill Ct
- 4549 Maxwell Ave
- 767 Thornwood Cir
- 690 Stonebridge Dr
- 640 Gooseberry Dr Unit 904
- 1745 Venice Ln
- 3800 Pike Rd
- 1420 Renaissance Dr
- 3616 Oakwood Dr
- 630 S Peck Dr
- 620-840 Grandview Meadows Dr
- 1901 S Hover Rd
- 2727 Nelson Rd
- 525 Dry Creek Dr
- 2233 Watersong Cir
- 1855 Lefthand Creek Ln
- 2735 Mountain Brook Dr
- 1900 Ken Pratt Blvd
- 743 Kubat Ln
- 743 Kubat Ln Unit D
- 1319 S Lincoln St
- 4 S Gay Dr
- 104 Judson St
- 1303 S Coffman St Unit 1303 South Coffman, Unit 3
- 2424 9th Ave

