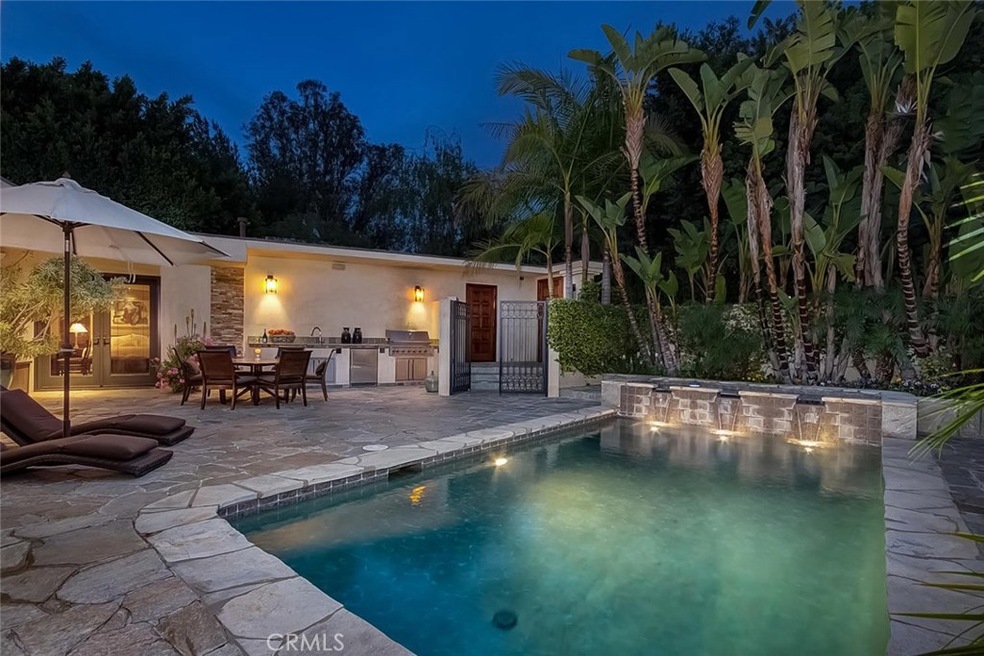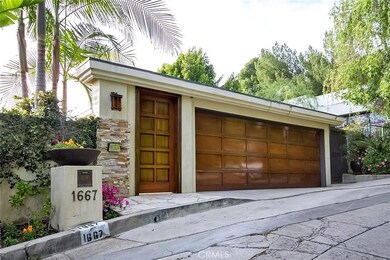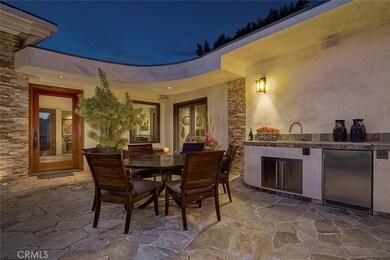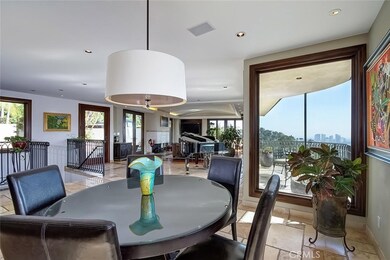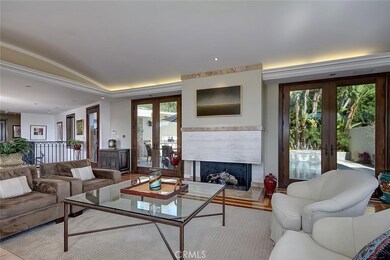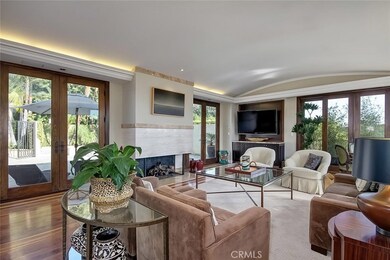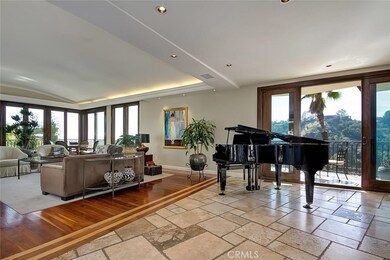
1667 Waynecrest Dr Beverly Hills, CA 90210
Beverly Crest NeighborhoodHighlights
- Ocean View
- Heated In Ground Pool
- Custom Home
- West Hollywood Elementary School Rated A-
- Primary Bedroom Suite
- Open Floorplan
About This Home
As of June 2017A Beverly Hills Ocean View classic meets modern Mediterranean elegance -An invitation for a trans-formative relaxing laid back luxurious experience. Nestled on a quiet cul-de-sac hilltop ocean view lot, this beautiful home offers an over-sized great room, an open kitchen, 3 bedrooms, 3.5 baths, a gorgeous ocean blue pool, spa w/tranquil waterfall & BBQ center/bar, a plush private entry, and a 2 car garage. While the exterior is reminiscent of a classic mediterranean look, the interiors have been designed artfully to meet the present day contemporary outlook that we subscribe to with unique delicate blends of granite, limestone, hardwood and oak finishes, complemented by light shades throughout the interior make for a warm, casual and inviting appeal. The city night lights bring energy to the space and the expansive ocean views adds to the openness and enriches the Beverly Hills lifestyle.
PLEASE CLICK ON AND ENJOY THE VIRTUAL TOUR LINK JUST TO THE RIGHT OF THE PHOTOS.
Last Agent to Sell the Property
Woody Seefeldt
HomeSmart, Evergreen Realty License #01921674 Listed on: 04/13/2017
Home Details
Home Type
- Single Family
Est. Annual Taxes
- $46,775
Year Built
- Built in 1959
Lot Details
- 6,933 Sq Ft Lot
- Fenced
- Stucco Fence
- Drip System Landscaping
- Front and Back Yard Sprinklers
- Back Yard
- Property is zoned LARE15
Parking
- 2 Car Attached Garage
- Parking Available
Property Views
- Ocean
- Panoramic
- City Lights
Home Design
- Custom Home
- Mediterranean Architecture
Interior Spaces
- 3,246 Sq Ft Home
- Open Floorplan
- Central Vacuum
- Wired For Sound
- Built-In Features
- High Ceiling
- Recessed Lighting
- Track Lighting
- Double Pane Windows
- ENERGY STAR Qualified Windows with Low Emissivity
- Tinted Windows
- Blinds
- Wood Frame Window
- Double Door Entry
- French Doors
- Sliding Doors
- Great Room with Fireplace
- Living Room Balcony
- L-Shaped Dining Room
- Storage
Kitchen
- Breakfast Bar
- Convection Oven
- Six Burner Stove
- Gas Range
- Microwave
- Freezer
- Ice Maker
- Dishwasher
- Kitchen Island
- Granite Countertops
- Pots and Pans Drawers
- Self-Closing Drawers and Cabinet Doors
- Utility Sink
Flooring
- Wood
- Stone
Bedrooms and Bathrooms
- 3 Bedrooms | 1 Main Level Bedroom
- Fireplace in Primary Bedroom Retreat
- Primary Bedroom Suite
- Walk-In Closet
- Dual Sinks
- Dual Vanity Sinks in Primary Bathroom
- Soaking Tub
- Bathtub with Shower
- Multiple Shower Heads
- Separate Shower
- Exhaust Fan In Bathroom
Home Security
- Closed Circuit Camera
- Carbon Monoxide Detectors
- Fire and Smoke Detector
Pool
- Heated In Ground Pool
- Heated Spa
- In Ground Spa
- Waterfall Pool Feature
Outdoor Features
- Deck
- Stone Porch or Patio
- Exterior Lighting
- Outdoor Grill
- Rain Gutters
Schools
- Beverly Vista Elementary School
- Beverly Hills High School
Utilities
- Central Heating and Cooling System
- 220 Volts For Spa
- 220 Volts in Kitchen
- Natural Gas Connected
- Tankless Water Heater
- Phone Available
Community Details
- No Home Owners Association
- Card or Code Access
Listing and Financial Details
- Tax Lot 64
- Tax Tract Number 8450
- Assessor Parcel Number 4352006013
Ownership History
Purchase Details
Home Financials for this Owner
Home Financials are based on the most recent Mortgage that was taken out on this home.Purchase Details
Home Financials for this Owner
Home Financials are based on the most recent Mortgage that was taken out on this home.Purchase Details
Home Financials for this Owner
Home Financials are based on the most recent Mortgage that was taken out on this home.Purchase Details
Home Financials for this Owner
Home Financials are based on the most recent Mortgage that was taken out on this home.Purchase Details
Purchase Details
Purchase Details
Purchase Details
Purchase Details
Home Financials for this Owner
Home Financials are based on the most recent Mortgage that was taken out on this home.Purchase Details
Purchase Details
Home Financials for this Owner
Home Financials are based on the most recent Mortgage that was taken out on this home.Similar Homes in Beverly Hills, CA
Home Values in the Area
Average Home Value in this Area
Purchase History
| Date | Type | Sale Price | Title Company |
|---|---|---|---|
| Grant Deed | $3,380,000 | First American Title Company | |
| Interfamily Deed Transfer | -- | Stewart Title Of California | |
| Grant Deed | -- | Equity Title Los Angeles | |
| Grant Deed | -- | Equity Title Los Angeles | |
| Grant Deed | -- | Equity Title Company | |
| Interfamily Deed Transfer | -- | Equity Title Company | |
| Interfamily Deed Transfer | -- | -- | |
| Interfamily Deed Transfer | -- | Equity Title Company | |
| Interfamily Deed Transfer | -- | -- | |
| Interfamily Deed Transfer | -- | -- | |
| Interfamily Deed Transfer | -- | -- | |
| Interfamily Deed Transfer | -- | Stewart Title | |
| Interfamily Deed Transfer | -- | -- | |
| Interfamily Deed Transfer | -- | -- | |
| Interfamily Deed Transfer | -- | -- | |
| Grant Deed | $460,000 | Progressive Title Company |
Mortgage History
| Date | Status | Loan Amount | Loan Type |
|---|---|---|---|
| Previous Owner | $1,883,000 | Adjustable Rate Mortgage/ARM | |
| Previous Owner | $2,089,500 | Purchase Money Mortgage | |
| Previous Owner | $299,250 | Credit Line Revolving | |
| Previous Owner | $1,120,000 | Negative Amortization | |
| Previous Owner | $320,000 | No Value Available | |
| Previous Owner | $285,000 | No Value Available |
Property History
| Date | Event | Price | Change | Sq Ft Price |
|---|---|---|---|---|
| 07/21/2025 07/21/25 | Price Changed | $3,180,000 | -8.6% | $980 / Sq Ft |
| 02/19/2025 02/19/25 | Price Changed | $3,480,000 | -10.5% | $1,072 / Sq Ft |
| 09/12/2024 09/12/24 | For Sale | $3,890,000 | 0.0% | $1,198 / Sq Ft |
| 11/17/2017 11/17/17 | Rented | $9,800 | 0.0% | -- |
| 11/10/2017 11/10/17 | For Rent | $9,800 | 0.0% | -- |
| 06/20/2017 06/20/17 | Sold | $3,380,000 | -3.2% | $1,041 / Sq Ft |
| 05/14/2017 05/14/17 | Pending | -- | -- | -- |
| 04/13/2017 04/13/17 | For Sale | $3,490,000 | -- | $1,075 / Sq Ft |
Tax History Compared to Growth
Tax History
| Year | Tax Paid | Tax Assessment Tax Assessment Total Assessment is a certain percentage of the fair market value that is determined by local assessors to be the total taxable value of land and additions on the property. | Land | Improvement |
|---|---|---|---|---|
| 2024 | $46,775 | $3,845,859 | $3,076,688 | $769,171 |
| 2023 | $45,863 | $3,770,451 | $3,016,361 | $754,090 |
| 2022 | $43,745 | $3,696,521 | $2,957,217 | $739,304 |
| 2021 | $43,224 | $3,624,041 | $2,899,233 | $724,808 |
| 2019 | $41,856 | $3,516,551 | $2,813,241 | $703,310 |
| 2018 | $41,702 | $3,447,600 | $2,758,080 | $689,520 |
| 2016 | $36,735 | $3,050,000 | $2,024,600 | $1,025,400 |
| 2015 | $34,355 | $2,850,000 | $2,000,000 | $850,000 |
| 2014 | -- | $2,443,000 | $1,594,000 | $849,000 |
Agents Affiliated with this Home
-
Tatsuya Nakanishi
T
Seller's Agent in 2024
Tatsuya Nakanishi
Person Realty Inc.
(310) 325-8700
14 Total Sales
-
Hisako Suzuki

Seller's Agent in 2017
Hisako Suzuki
Person Realty Inc.
(310) 463-7936
10 Total Sales
-
W
Seller's Agent in 2017
Woody Seefeldt
HomeSmart, Evergreen Realty
-
M
Buyer's Agent in 2017
Martin Verdi
Coldwell Banker
Map
Source: California Regional Multiple Listing Service (CRMLS)
MLS Number: OC17076259
APN: 4352-006-013
- 9435 Lloydcrest Dr
- 1549 Lindacrest Dr
- 1583 Lindacrest Dr
- 1579 Lindacrest Dr
- 1612 Gilcrest Dr
- 9336 Lloydcrest Dr
- 1284 Lago Vista Dr
- 1535 Carla Ridge
- 1501 Schuyler Rd
- 1280 Monte Cielo Dr
- 1446 Lindacrest Dr
- 1500 Gilcrest Dr
- 1575 Carla Ridge
- 1520 Carla Ridge
- 9430 Readcrest Dr
- 1476 Carla Ridge
- 9316 Beverly Crest Dr
- 1422 Lindacrest Dr
- 1418 Lindacrest Dr
- 530 Leslie Ln
