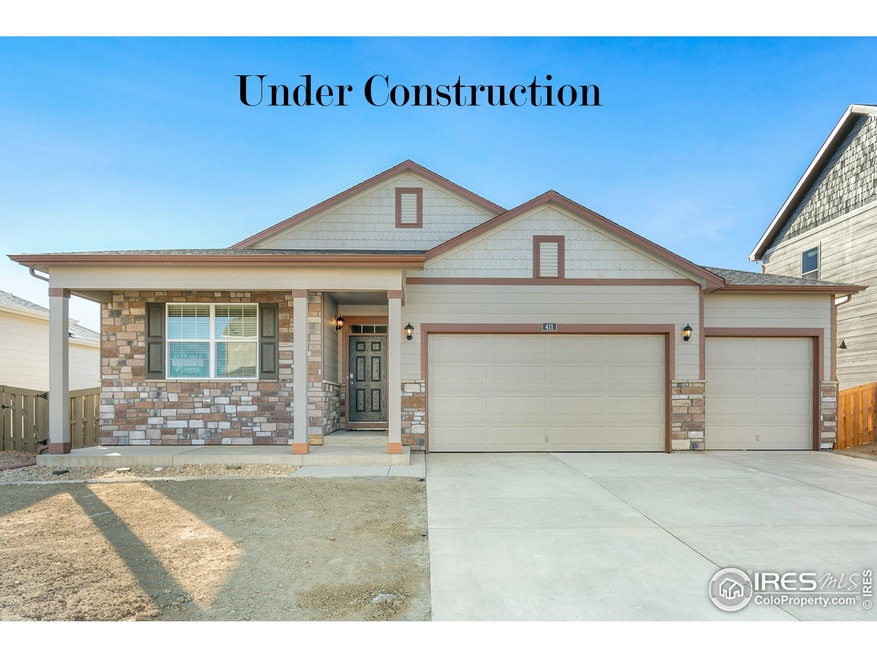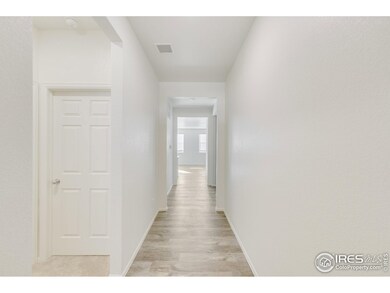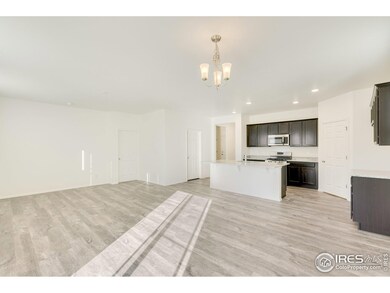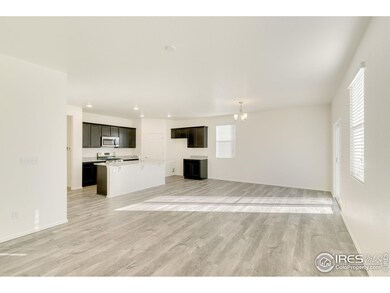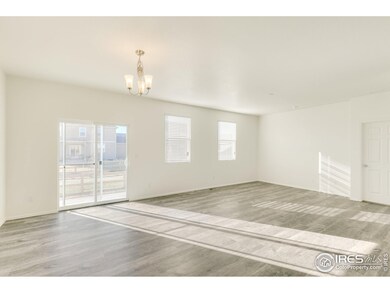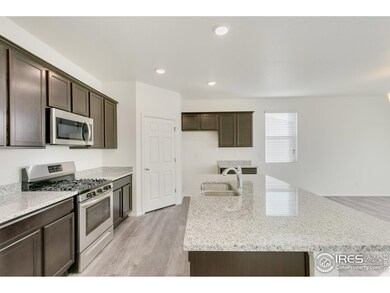
1669 Gratton Ct Windsor, CO 80550
Highlights
- Under Construction
- City View
- Contemporary Architecture
- Green Energy Generation
- Open Floorplan
- Community Pool
About This Home
As of June 2024DR Horton's most favorite ranch plan with 3 bedrooms, 2 car garage, includes air conditioning, front & back landscaping (includes all fencing & sprinklers), stainless appliances , granite kitchen counters, sarsaparilla cabinets, luxury vinly plank flooring through the living room, garage openers, smart home technology. This home is on a 9,425 square foot garden level home site with unfinished basement perfect to finish how it suits you at a later time! 1/2/10 warranty. Financing incentives to use DHI Mortgage.
Last Buyer's Agent
Kirk Lussenhop
RE/MAX Alliance-Loveland

Home Details
Home Type
- Single Family
Est. Annual Taxes
- $4,278
Year Built
- Built in 2020 | Under Construction
Lot Details
- 9,425 Sq Ft Lot
- Cul-De-Sac
- Wood Fence
- Lot Has A Rolling Slope
HOA Fees
- $62 Monthly HOA Fees
Parking
- 2 Car Attached Garage
- Garage Door Opener
Home Design
- Contemporary Architecture
- Wood Frame Construction
- Composition Roof
- Composition Shingle
- Stone
Interior Spaces
- 1,606 Sq Ft Home
- 1-Story Property
- Open Floorplan
- Ceiling height of 9 feet or more
- Double Pane Windows
- Panel Doors
- City Views
- Radon Detector
Kitchen
- Eat-In Kitchen
- Gas Oven or Range
- Self-Cleaning Oven
- Microwave
- Dishwasher
- Kitchen Island
- Disposal
Flooring
- Carpet
- Laminate
Bedrooms and Bathrooms
- 3 Bedrooms
- Walk-In Closet
- Primary bathroom on main floor
- Walk-in Shower
Laundry
- Laundry on main level
- Washer and Dryer Hookup
Unfinished Basement
- Partial Basement
- Sump Pump
- Natural lighting in basement
Eco-Friendly Details
- Energy-Efficient HVAC
- Green Energy Generation
- Energy-Efficient Thermostat
Outdoor Features
- Exterior Lighting
Schools
- Grandview Elementary School
- Windsor Middle School
- Windsor High School
Utilities
- Forced Air Heating and Cooling System
- Underground Utilities
- High Speed Internet
- Cable TV Available
Listing and Financial Details
- Assessor Parcel Number R8950462
Community Details
Overview
- Association fees include common amenities, management
- Built by DR Horton
- Windshire Park Subdivision
Recreation
- Community Playground
- Community Pool
- Park
- Hiking Trails
Ownership History
Purchase Details
Home Financials for this Owner
Home Financials are based on the most recent Mortgage that was taken out on this home.Purchase Details
Home Financials for this Owner
Home Financials are based on the most recent Mortgage that was taken out on this home.Map
Similar Homes in Windsor, CO
Home Values in the Area
Average Home Value in this Area
Purchase History
| Date | Type | Sale Price | Title Company |
|---|---|---|---|
| Warranty Deed | $581,500 | None Listed On Document | |
| Special Warranty Deed | $416,455 | Dhi Title Agency |
Mortgage History
| Date | Status | Loan Amount | Loan Type |
|---|---|---|---|
| Open | $552,425 | New Conventional | |
| Previous Owner | $366,455 | New Conventional |
Property History
| Date | Event | Price | Change | Sq Ft Price |
|---|---|---|---|---|
| 06/03/2024 06/03/24 | Sold | $581,500 | -0.1% | $223 / Sq Ft |
| 05/03/2024 05/03/24 | Price Changed | $582,000 | +1.2% | $223 / Sq Ft |
| 04/19/2024 04/19/24 | Price Changed | $575,000 | -2.4% | $221 / Sq Ft |
| 04/04/2024 04/04/24 | For Sale | $589,000 | +41.4% | $226 / Sq Ft |
| 02/28/2021 02/28/21 | Off Market | $416,455 | -- | -- |
| 11/30/2020 11/30/20 | Sold | $416,455 | -0.7% | $259 / Sq Ft |
| 09/16/2020 09/16/20 | For Sale | $419,455 | -- | $261 / Sq Ft |
Tax History
| Year | Tax Paid | Tax Assessment Tax Assessment Total Assessment is a certain percentage of the fair market value that is determined by local assessors to be the total taxable value of land and additions on the property. | Land | Improvement |
|---|---|---|---|---|
| 2024 | $4,278 | $34,760 | $6,560 | $28,200 |
| 2023 | $4,029 | $35,770 | $5,480 | $30,290 |
| 2022 | $3,588 | $26,300 | $5,210 | $21,090 |
| 2021 | $3,445 | $27,060 | $5,360 | $21,700 |
| 2020 | $657 | $5,230 | $5,230 | $0 |
| 2019 | $633 | $5,070 | $5,070 | $0 |
| 2018 | $390 | $3,100 | $3,100 | $0 |
| 2017 | $6 | $0 | $0 | $0 |
Source: IRES MLS
MLS Number: 924210
APN: R8950462
- 1565 Harpendon Ct
- 1570 Clarendon Dr
- 918 Birchdale Ct
- 0 Weld County Road 68 1 2
- 6326 Weld County Road 68 1 2
- 1529 Highfield Ct
- 1604 Sorenson Dr
- 1688 Grand Ave Unit 3
- 1576 Sorenson Dr
- 1686 Whiteley Dr
- 371 Stoll Dr
- 1675 Highfield Dr
- 1693 Grand Ave Unit 1
- 357 Chipman Dr
- 1429 Fairfield Ave
- 245 Mulberry Dr
- 6282 Yellowtail St
- 1041 Grand Ave
- 1030 Grand Ave
- 6930 Grainery Ct
