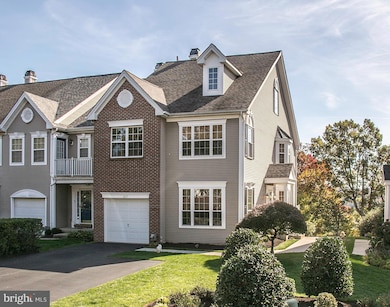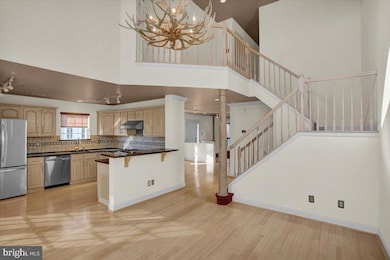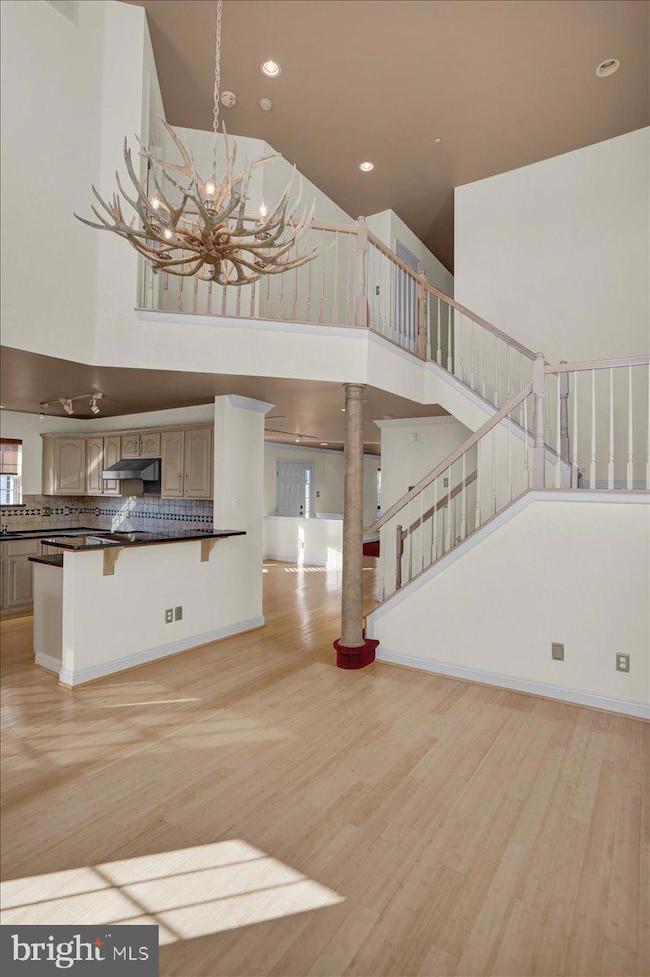
Estimated Value: $638,000 - $662,000
Highlights
- Spa
- Panoramic View
- Colonial Architecture
- Roberts Elementary School Rated A
- Open Floorplan
- Deck
About This Home
As of February 2024The Best End Unit with the Most Spectacular Panoramic Views in a Secluded Setting at Desirable Rebel Hill community located in the heart of the Main Line! One of the singular homes with a private backyard overlooking dedicated green area with no neighbors in sight and no thru traffic!
The open floorplan features a light and cheerful peninsula Kitchen with Atrium doors leading to a new private Trex Deck - The kitchen area is open to the dramatic two-story Great Room with stone gas fireplace surrounded by 2 - two-story palladium windows. The Kitchen is exemplified with ALL BRAND NEW APPLIANCES - NEW Gas Stove, NEW Dishwasher, NEW Refrigerator all purchased from Ferguson’s, wine cooler, tile backsplash, stone countertops, pantry closet, pull-out drawers, and counter seating.
This is one of only a few homes that is approved for a gas fireplace - enjoy a romantic atmosphere and warmth with a flick of a switch! The first floor has been freshly painted has recessed lighting and the Bamboo hardwood flooring throughout are exquisite.
Dining Room is accented with a triple window, designer moldings and is open to an additional muti-purpose room with plenty of space for extended entertaining or relaxing. Private Powder Room
has a modern sink/vanity and is neatly tucked away. You'll also find additional
storage space in a large closet with shelving and a coat closet.
Impressive Second Floor Balcony overlooks the Great Room with soaring cathedral ceiling, stone fireplace and two story windows! The freshly painted En-Suite Primary Bedroom with vaulted ceiling sports a dressing area with separate closets designed by California Closets. Updated spacious bathroom with linen closet, dual modern comfort height vanities, sinks , glass enclosed shower, and jacuzzi tub surrounded by windows!
The convenient second floor laundry room includes BRAND NEW washer and dryer and a laundry tub. Hall Bathroom is also updated with modern sink and fixtures and includes a linen closet. This unique end unit floor plan includes many extra windows throughout the home and in the two additional bedrooms.
The amazing expansive finished Recreation Room with double windows and Atrium Doors leading to the brick paver patio with privacy screen has been designed for many uses - media area, game room, bar area, at-home office, exercise area - whatever your desire! The floors are real hardwood!
If you've been searching for the perfect home to enjoy a carefree and low maintenance lifestyle - review this list of additional amenities - NEW roof, NEW mechanicals, NEW hot water heater (2 years), NEW Driveway. The Dormer Window, Pent Roof and Deck have been redone using composite, these improvements along with the Brick construction are all maintenance free. House is wired for speakers and surround sound! This exceptional home has been perfectly maintained and highly upgraded - You won't find another one like it in this Matsonford location! WE'RE SURE YOU WANT THE BEST!
One of the many reasons that Rebel Hill is most sought after is the fantastic location with everything at your fingertips - Location is key - 10 minutes to King of Prussia with shopping and restaurants and the charming town of Wayne, Turnpike, 76, 476, 202, and Gulph Mills and Matsonford Train Stations. The HOA fee is affordable and includes lawn and common area maintenance, snow removal, trash removal.
Showings will start on Wednesday, January 3, 2024 at Open House 12 to 4!
Townhouse Details
Home Type
- Townhome
Est. Annual Taxes
- $6,926
Year Built
- Built in 1994
Lot Details
- 9,338 Sq Ft Lot
- Lot Dimensions are 36.00 x 92.00
- Stone Retaining Walls
- Property is in excellent condition
HOA Fees
- $143 Monthly HOA Fees
Parking
- 1 Car Attached Garage
- 2 Driveway Spaces
- Front Facing Garage
- Garage Door Opener
Property Views
- Panoramic
- Scenic Vista
Home Design
- Colonial Architecture
- Brick Exterior Construction
- Poured Concrete
- Asphalt Roof
- Vinyl Siding
- Concrete Perimeter Foundation
Interior Spaces
- 2,476 Sq Ft Home
- Property has 3 Levels
- Open Floorplan
- Sound System
- Crown Molding
- Wainscoting
- Cathedral Ceiling
- Recessed Lighting
- Fireplace With Glass Doors
- Stone Fireplace
- Fireplace Mantel
- Gas Fireplace
- Double Pane Windows
- Vinyl Clad Windows
- Double Hung Windows
- Palladian Windows
- Bay Window
- Atrium Windows
- Sliding Windows
- Window Screens
- Insulated Doors
- Great Room
- Family Room Off Kitchen
- Formal Dining Room
- Game Room
Kitchen
- Gas Oven or Range
- Ice Maker
- Dishwasher
- Stainless Steel Appliances
- Upgraded Countertops
- Wine Rack
- Disposal
Flooring
- Bamboo
- Wood
- Carpet
- Ceramic Tile
Bedrooms and Bathrooms
- 3 Bedrooms
- En-Suite Primary Bedroom
- Walk-In Closet
- Whirlpool Bathtub
- Walk-in Shower
Finished Basement
- Heated Basement
- Walk-Out Basement
- Basement with some natural light
Home Security
- Alarm System
- Flood Lights
Eco-Friendly Details
- Energy-Efficient Windows
Outdoor Features
- Spa
- Deck
- Brick Porch or Patio
Utilities
- Forced Air Heating and Cooling System
- 200+ Amp Service
- Natural Gas Water Heater
- Multiple Phone Lines
- Cable TV Available
Listing and Financial Details
- Tax Lot 40
- Assessor Parcel Number 58-00-18969-395
Community Details
Overview
- $1,720 Capital Contribution Fee
- Association fees include common area maintenance, management, trash
- Building Winterized
- Rebel Hill Homeowners Association
- Built by Hovananian
- Rebel Hill Subdivision
- Property Manager
Pet Policy
- Pets Allowed
Security
- Storm Doors
Ownership History
Purchase Details
Home Financials for this Owner
Home Financials are based on the most recent Mortgage that was taken out on this home.Purchase Details
Purchase Details
Purchase Details
Purchase Details
Similar Homes in Wayne, PA
Home Values in the Area
Average Home Value in this Area
Purchase History
| Date | Buyer | Sale Price | Title Company |
|---|---|---|---|
| -- | $605,000 | None Listed On Document | |
| Bonner David | $378,500 | -- | |
| Lazarus Jeffrey E | $249,900 | -- | |
| Copeland Jane P | $245,000 | -- | |
| Bavelas Arthur A | $241,174 | -- |
Mortgage History
| Date | Status | Borrower | Loan Amount |
|---|---|---|---|
| Open | -- | $544,500 | |
| Previous Owner | Bonner David | $48,000 |
Property History
| Date | Event | Price | Change | Sq Ft Price |
|---|---|---|---|---|
| 02/08/2024 02/08/24 | Sold | $605,000 | +3.4% | $244 / Sq Ft |
| 01/09/2024 01/09/24 | Pending | -- | -- | -- |
| 01/01/2024 01/01/24 | For Sale | $585,000 | -- | $236 / Sq Ft |
Tax History Compared to Growth
Tax History
| Year | Tax Paid | Tax Assessment Tax Assessment Total Assessment is a certain percentage of the fair market value that is determined by local assessors to be the total taxable value of land and additions on the property. | Land | Improvement |
|---|---|---|---|---|
| 2024 | $7,052 | $228,840 | $54,650 | $174,190 |
| 2023 | $6,803 | $228,840 | $54,650 | $174,190 |
| 2022 | $6,511 | $228,840 | $54,650 | $174,190 |
| 2021 | $6,310 | $228,840 | $54,650 | $174,190 |
| 2020 | $6,029 | $228,840 | $54,650 | $174,190 |
| 2019 | $5,927 | $228,840 | $54,650 | $174,190 |
| 2018 | $5,927 | $228,840 | $54,650 | $174,190 |
| 2017 | $5,714 | $228,840 | $54,650 | $174,190 |
| 2016 | $5,625 | $228,840 | $54,650 | $174,190 |
| 2015 | $5,417 | $228,840 | $54,650 | $174,190 |
| 2014 | $5,417 | $228,840 | $54,650 | $174,190 |
Agents Affiliated with this Home
-
Gay Davidson

Seller's Agent in 2024
Gay Davidson
The Davidson Group
(610) 584-0100
47 Total Sales
-
Thomas Toole III

Buyer's Agent in 2024
Thomas Toole III
RE/MAX
(484) 297-9703
1,843 Total Sales
Map
Source: Bright MLS
MLS Number: PAMC2091622
APN: 58-00-18969-395
- 171 Timothy Cir Unit 27D
- 215 Lookout Place
- 202 Balligomingo Rd
- 117 Arden Rd
- 228 Balligomingo Rd
- 4 Arden Rd
- 2 Arden Rd
- Lot 3 Arden Rd
- Lot 1 Arden Rd
- 308 Balligomingo Rd
- 258 Tennessee Ave
- 2031 Montgomery Ave
- 253 Lantern Ln
- 325 Tory Turn
- 340 Danell Rd
- 355 Arden Rd
- 345 Garrison Way
- 300 Highview Dr
- 1814- 1820 Old Gulph Rd
- 539 Matsonford Rd
- 167 Timothy Cir
- 169 Timothy Cir
- 165 Timothy Cir
- 163 Timothy Cir Unit B
- 173 Timothy Cir
- 161 Timothy Cir Unit C
- 175 Timothy Cir Unit B
- 159 Timothy Cir
- 157 Timothy Cir
- 177 Timothy Cir
- 217 Valley Forge Lookout Place
- 219 Lookout Place
- 217 Lookout Place
- 221 Lookout Place
- 221 Lookout Place
- 155 Timothy Cir
- 223 Valley Forge Lookout Place
- 223 Lookout Place
- 215 Lookout Place
- 219 Valley Forge Lookout Place






