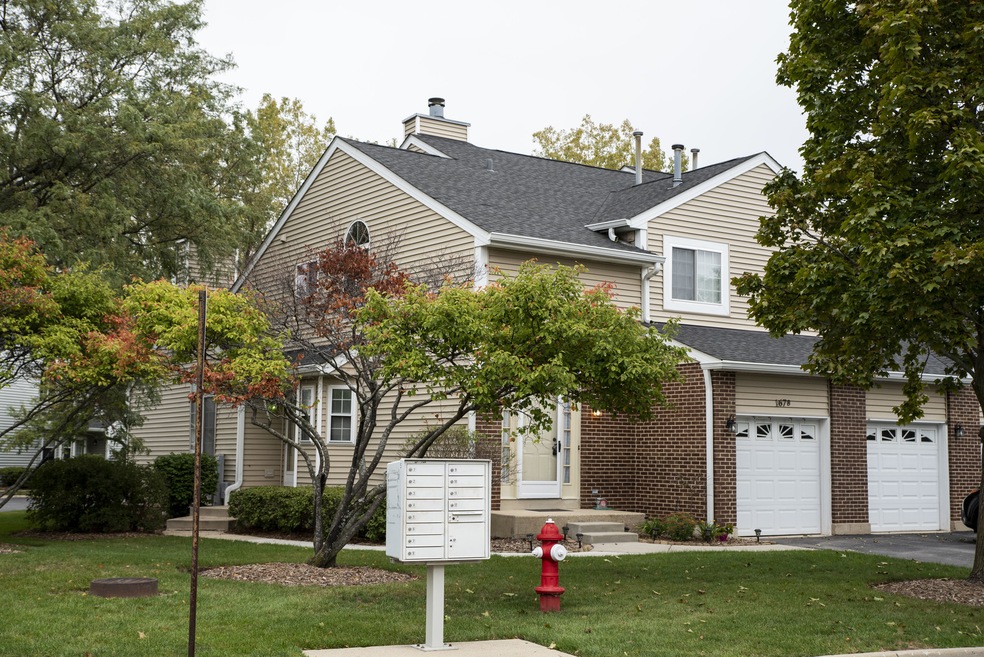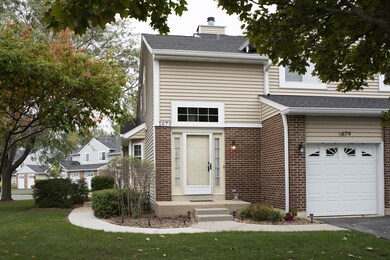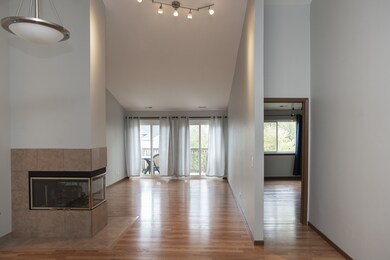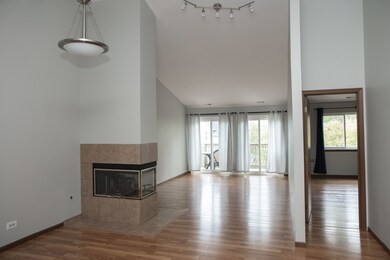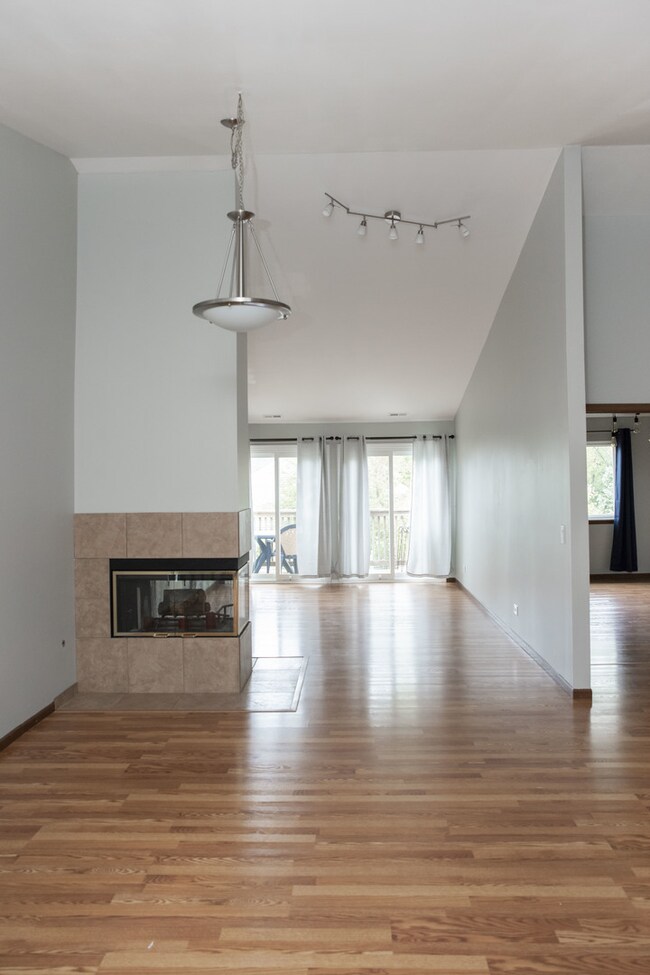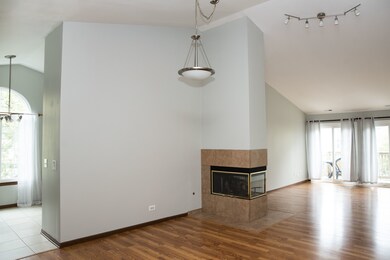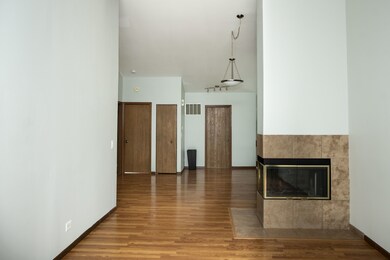
167 Winchester Dr Unit 11B2 Streamwood, IL 60107
Estimated Value: $254,000 - $285,000
Highlights
- Living Room with Fireplace
- Attached Garage
- Resident Manager or Management On Site
About This Home
As of November 2021End unit contemporary townhouse. 2 Bedroom 2 bath with attached garage. Two story foyer, wood laminate flooring throughout. Fireplace divides the dining room and living room with double door to huge balcony. Freshly painted good sized kitchen with granite and newer appliances. Furnace and central air 5 years new. Newer windows. Long time owners very well maintained home. Close to parks, shopping and transportation. Pleasure to show.
Last Agent to Sell the Property
Chicagoland Brokers Inc. License #475141125 Listed on: 10/06/2021

Townhouse Details
Home Type
- Townhome
Est. Annual Taxes
- $5,593
Year Built
- 1990
Lot Details
- 17
HOA Fees
- $201 per month
Parking
- Attached Garage
- Parking Included in Price
Home Design
- Vinyl Siding
Interior Spaces
- Dual Sinks
- Living Room with Fireplace
- Combination Dining and Living Room
Listing and Financial Details
- Homeowner Tax Exemptions
Community Details
Overview
- 6 Units
- Alyssa Association, Phone Number (847) 991-6000
- Property managed by Real Management Illinois
Pet Policy
- Pets Allowed
Security
- Resident Manager or Management On Site
Ownership History
Purchase Details
Home Financials for this Owner
Home Financials are based on the most recent Mortgage that was taken out on this home.Purchase Details
Home Financials for this Owner
Home Financials are based on the most recent Mortgage that was taken out on this home.Purchase Details
Home Financials for this Owner
Home Financials are based on the most recent Mortgage that was taken out on this home.Purchase Details
Purchase Details
Home Financials for this Owner
Home Financials are based on the most recent Mortgage that was taken out on this home.Similar Homes in Streamwood, IL
Home Values in the Area
Average Home Value in this Area
Purchase History
| Date | Buyer | Sale Price | Title Company |
|---|---|---|---|
| Stasyuk Yuliya | $183,000 | Citywide Title | |
| Plewa Wieslaw | $139,000 | 1St American Title | |
| Howton Kenneth D | -- | Stewart Title Company | |
| Hud | -- | -- | |
| Riley James | $109,500 | Professional National Title |
Mortgage History
| Date | Status | Borrower | Loan Amount |
|---|---|---|---|
| Open | Stasyuk Yuliya | $173,660 | |
| Previous Owner | Plewa Wieslaw | $118,231 | |
| Previous Owner | Plewa Wieslaw | $125,000 | |
| Previous Owner | Howton Kenneth D | $121,500 | |
| Previous Owner | Riley James | $106,200 |
Property History
| Date | Event | Price | Change | Sq Ft Price |
|---|---|---|---|---|
| 11/17/2021 11/17/21 | Sold | $182,800 | -1.1% | $141 / Sq Ft |
| 10/10/2021 10/10/21 | Pending | -- | -- | -- |
| 10/06/2021 10/06/21 | For Sale | $184,800 | -- | $142 / Sq Ft |
Tax History Compared to Growth
Tax History
| Year | Tax Paid | Tax Assessment Tax Assessment Total Assessment is a certain percentage of the fair market value that is determined by local assessors to be the total taxable value of land and additions on the property. | Land | Improvement |
|---|---|---|---|---|
| 2024 | $5,593 | $18,646 | $3,311 | $15,335 |
| 2023 | $5,593 | $18,646 | $3,311 | $15,335 |
| 2022 | $5,593 | $18,646 | $3,311 | $15,335 |
| 2021 | $3,788 | $13,691 | $2,538 | $11,153 |
| 2020 | $3,805 | $13,691 | $2,538 | $11,153 |
| 2019 | $3,797 | $15,313 | $2,538 | $12,775 |
| 2018 | $2,700 | $11,101 | $2,207 | $8,894 |
| 2017 | $2,684 | $11,101 | $2,207 | $8,894 |
| 2016 | $2,787 | $11,101 | $2,207 | $8,894 |
| 2015 | $2,845 | $10,644 | $1,986 | $8,658 |
| 2014 | $2,821 | $10,644 | $1,986 | $8,658 |
| 2013 | $2,713 | $10,644 | $1,986 | $8,658 |
Agents Affiliated with this Home
-
Barbara Florczyk

Seller's Agent in 2021
Barbara Florczyk
Chicagoland Brokers Inc.
(847) 507-5050
2 in this area
112 Total Sales
-
Olga Horechko

Buyer's Agent in 2021
Olga Horechko
Century 21 Circle
(708) 359-7617
1 in this area
42 Total Sales
Map
Source: Midwest Real Estate Data (MRED)
MLS Number: 11239670
APN: 06-27-216-009-1073
- 254 Brittany Dr Unit 3D
- 1 Heritage Ln
- 47 Whispering Dr
- 8 Lasalle Ct
- 61 Washington Ave
- 120 Meredith Ln Unit 51
- 4 E Streamwood Blvd
- 119 Edgewood Dr
- 33 Hoover Ct Unit A
- 1126 Fulton Dr
- 11 Dorchester Ct
- 31 Jefferson Ln
- 61 Coolidge Ct Unit A
- 1016 Ashton Ct
- 406 Elderberry Ln
- 742 W Streamwood Blvd Unit B
- 1010 S Park Blvd
- 722 Hackberry Ct Unit 2
- 202 Madison Dr Unit 101
- 125 Jefferson Ln
- 167 Winchester Dr Unit 11B2
- 167 Winchester Dr Unit 11A2
- 165 Winchester Dr Unit 11D
- 163 Winchester Dr Unit 11E
- 161 Winchester Dr Unit 11B1
- 161 Winchester Dr Unit 11A1
- 161 Winchester Dr Unit B
- 180 Brittany Dr Unit 12A1
- 180 Brittany Dr Unit 12B1
- 180 Brittany Dr Unit B
- 178 Brittany Dr Unit 12D1
- 170 Winchester Dr Unit 7D
- 168 Winchester Dr Unit 7E
- 197 Brittany Dr Unit 21
- 197 Brittany Dr Unit 21
- 197 Brittany Dr Unit B
- 197 Brittany Dr Unit A
- 166 Winchester Dr Unit 7C
- 195 Brittany Dr Unit 21
- 172 Winchester Dr Unit 7A
