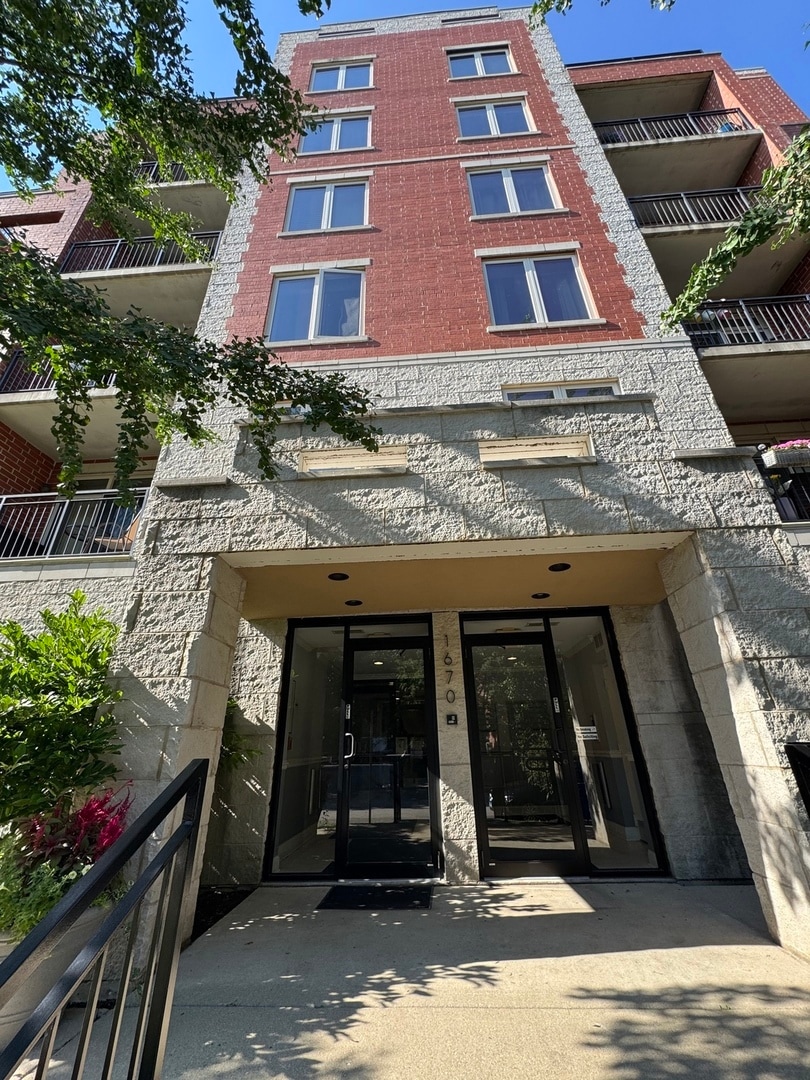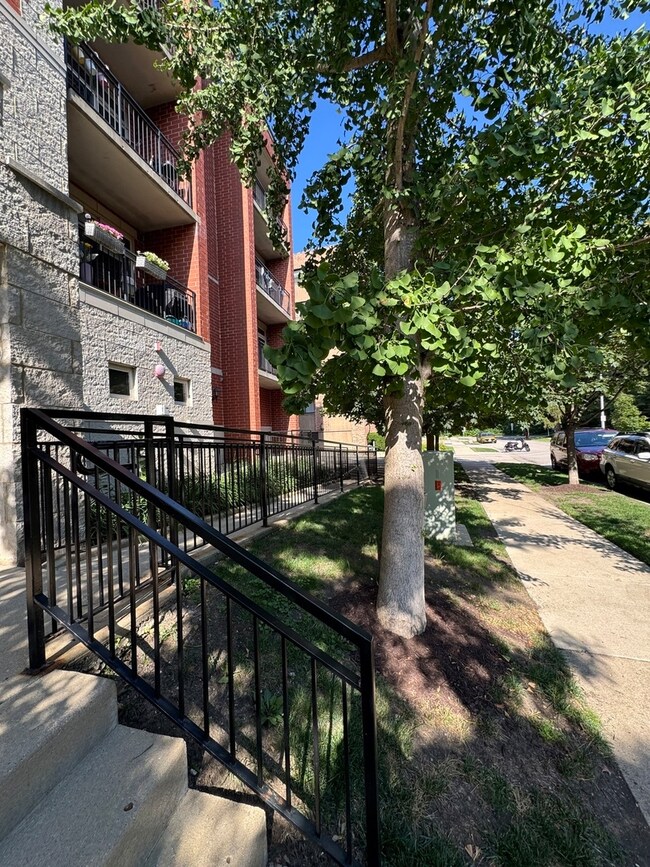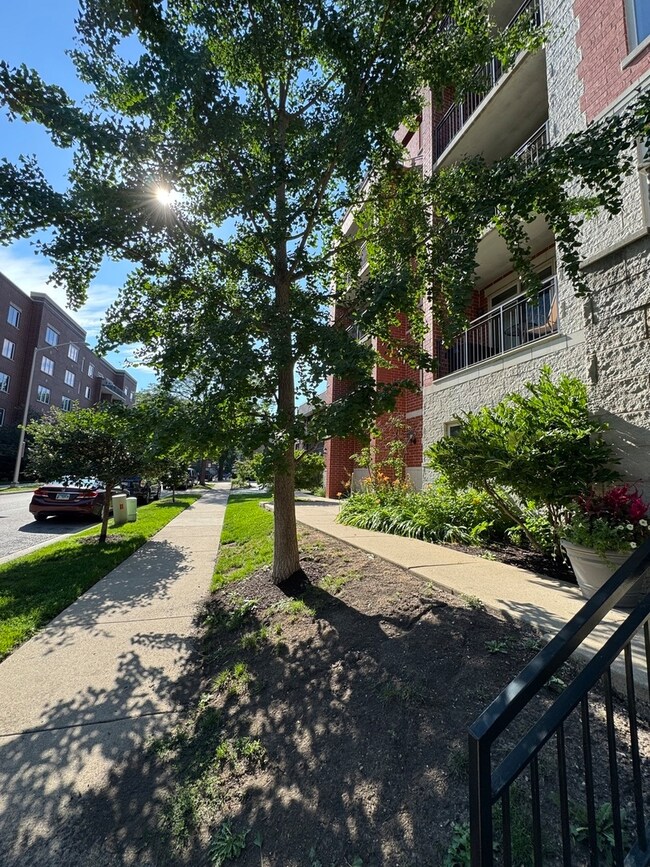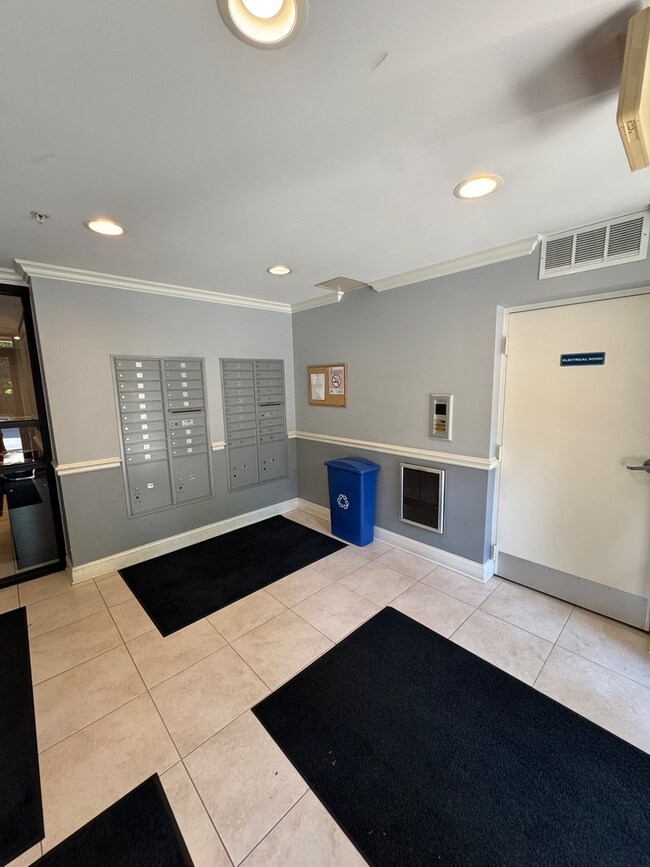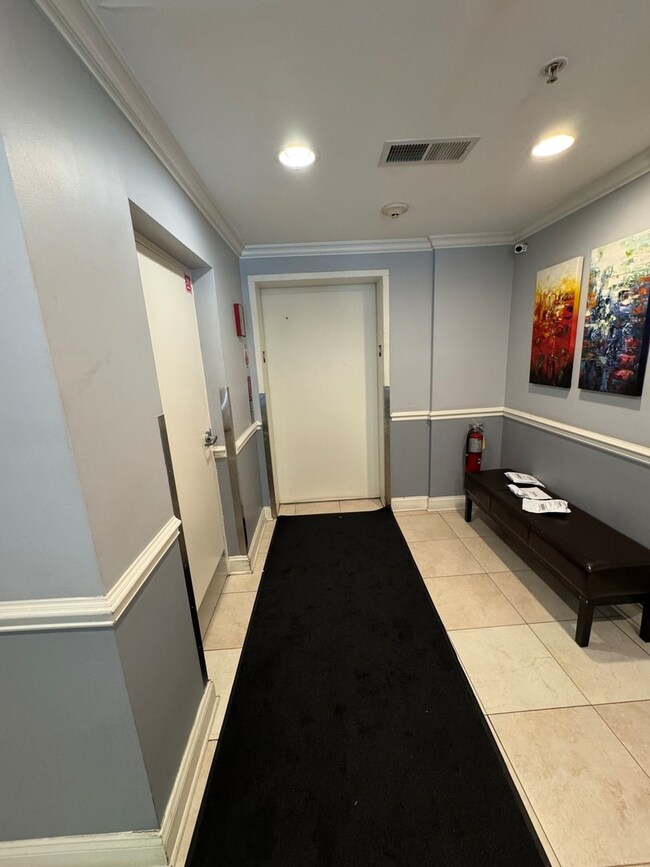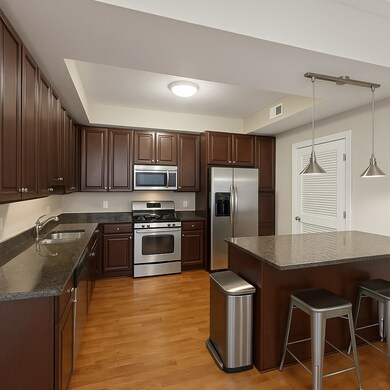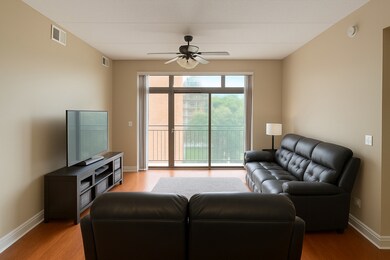1670 Mill St Unit 303 Des Plaines, IL 60016
Highlights
- Wood Flooring
- Formal Dining Room
- Balcony
- Maine West High School Rated A-
- Stainless Steel Appliances
- Cul-De-Sac
About This Home
Breathtaking Condo in the heart of downtown Des Plaines! Highly desirable location with great proximity to 294, Metra, O'Hare airport, shopping, restaurants and entertainment. Beautiful 2 bedroom 2 bathroom third floor condo. The kitchen has granite countertops, breakfast bar with seating, stainless steel appliances and plenty of counter space. The unit also has a separate formal dining room, laminate floors throughout, in unit LG washer and dryer, smart door lock and smart thermostat and a balcony. Primary bathroom has dual vanities, soaking tub and rain/full body shower. Second full bath has a tub/shower combination. Storage unit, bike room, and 1 assigned parking spot included. Unit will be freshly painted. Available September 1.
Listing Agent
@properties Christie's International Real Estate License #475127816 Listed on: 07/19/2025

Property Details
Home Type
- Multi-Family
Est. Annual Taxes
- $5,230
Year Built
- Built in 2008
Parking
- 1 Car Garage
- Driveway
- Parking Included in Price
Home Design
- Property Attached
- Brick Exterior Construction
- Concrete Perimeter Foundation
- Flexicore
Interior Spaces
- 1,385 Sq Ft Home
- Elevator
- Family Room
- Living Room
- Formal Dining Room
- Storage
- Carbon Monoxide Detectors
Kitchen
- Microwave
- Dishwasher
- Stainless Steel Appliances
- Disposal
Flooring
- Wood
- Laminate
- Ceramic Tile
Bedrooms and Bathrooms
- 2 Bedrooms
- 2 Potential Bedrooms
- 2 Full Bathrooms
- Dual Sinks
- Separate Shower
Laundry
- Laundry Room
- Dryer
- Washer
Schools
- North Elementary School
- Chippewa Middle School
- Maine West High School
Utilities
- Forced Air Heating and Cooling System
- Heating System Uses Natural Gas
- 200+ Amp Service
- Lake Michigan Water
- Cable TV Available
Additional Features
- Balcony
- Cul-De-Sac
Listing and Financial Details
- Security Deposit $2,650
- Property Available on 9/1/25
- Rent includes water, parking, scavenger, exterior maintenance, lawn care, storage lockers
Community Details
Overview
- 36 Units
- Association Phone (773) 856-5100
- Property managed by Chicago Condo Management & Maintenance Co
- 6-Story Property
Amenities
- Common Area
- Community Storage Space
Pet Policy
- Limit on the number of pets
- Pet Size Limit
- Dogs and Cats Allowed
Map
Source: Midwest Real Estate Data (MRED)
MLS Number: 12424023
APN: 09-16-303-031-1011
- 1633 River St Unit 2B
- 1670 Mill St Unit 508
- 1670 Mill St Unit 208
- 1653 River St Unit 405
- 1675 Mill St Unit 302
- 1675 Mill St Unit 505
- 656 Pearson St Unit 512C
- 647 Metropolitan Way Unit L402
- 770 Pearson St Unit 604
- 750 Pearson St Unit 904
- 1470 Jefferson St Unit 602
- 815 Pearson St Unit 10
- 1509 Brown St Unit 11
- 900 S River Rd Unit 3A
- 825 Pearson St Unit 3A
- 1433 Perry St Unit 305
- 1636 Ashland Ave Unit 209
- 555 Graceland Ave Unit 505
- 1488 E Thacker St
- 1649 Ashland Ave Unit 202
- 1646 River St
- 650 S River Rd Unit 5
- 1555 Ellinwood Ave
- 815 Pearson St Unit 10
- 1619 E Thacker St Unit 101
- 1425 Ellinwood Ave
- 1353 Perry St Unit 6
- 1425 Ashland Ave Unit 1 Bedroom. 1 Bathroom
- 1300 Jefferson St Unit 15
- 880 Lee St
- 800 Graceland Ave Unit 105
- 800 Graceland Ave Unit 301
- 800 Graceland Ave Unit 205
- 800 Graceland Ave Unit 303
- 1257 Harding Ave Unit B1
- 181 Grove Ave Unit B
- 1260 Evergreen Ave
- 1252 Evergreen Ave
- 1106 Rose Ave
- 9381 Bay Colony Dr Unit 3S
