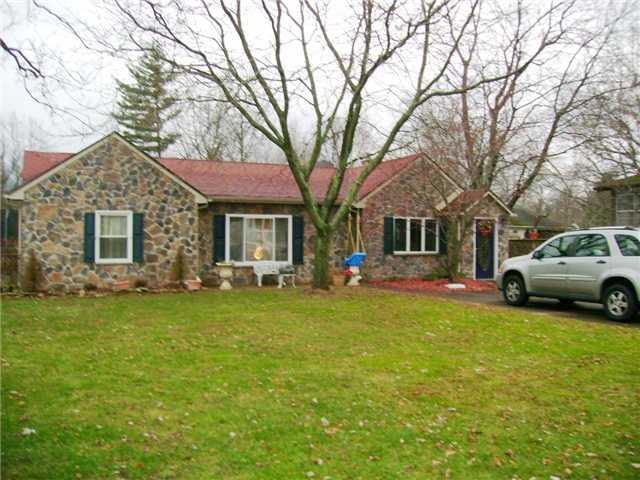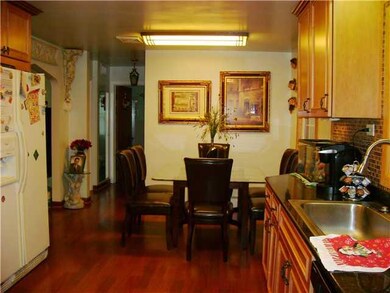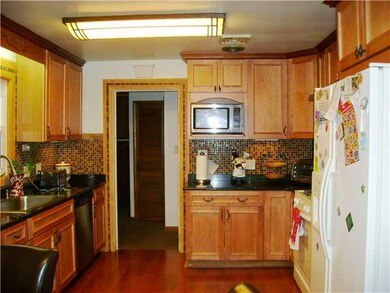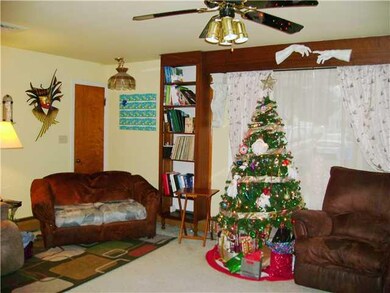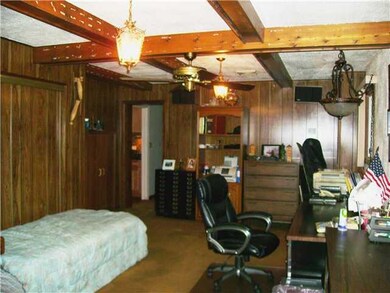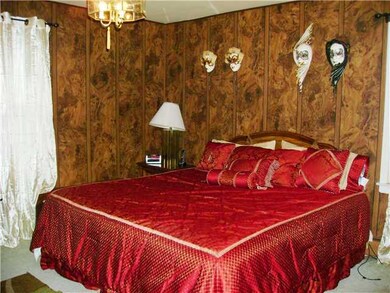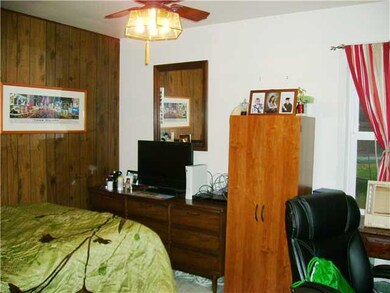
$189,900
- 2 Beds
- 1.5 Baths
- 1,521 Sq Ft
- 2370 Niagara Rd
- Niagara Falls, NY
Welcome to this beautifully updated 1521 sq ft home, perfectly situated on a spacious .06 acre lot!enjoy relaxing mornings on the charming front covered porch or the serene screened -in back deck.Inside , the first floor features a nice size living room, the cozy living room is flanked with built in cabinets and a fireplace for chilly nights.First floor full bath has been updated including new
Anne Kader WNY Metro Roberts Realty
