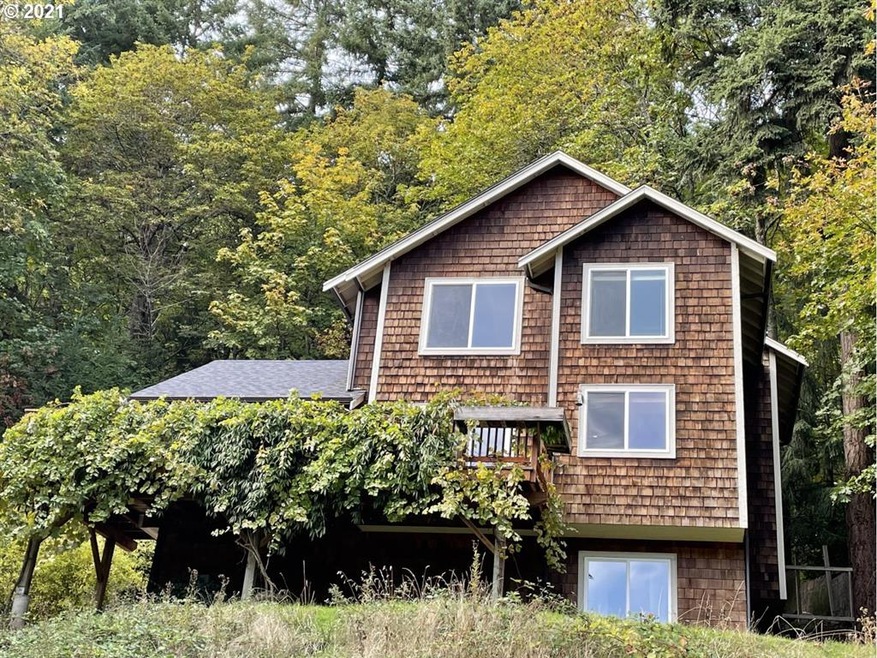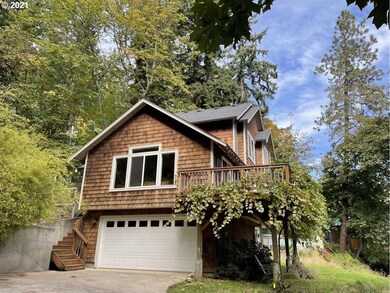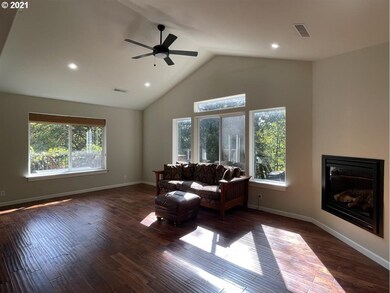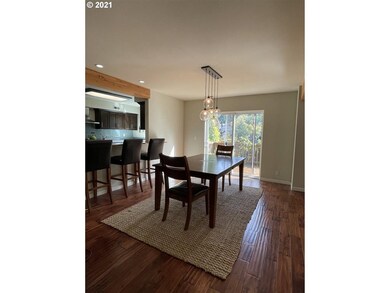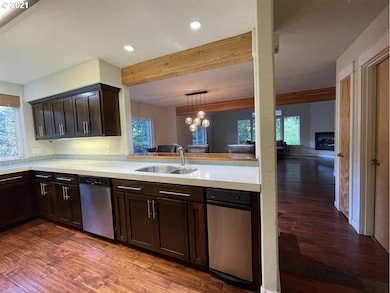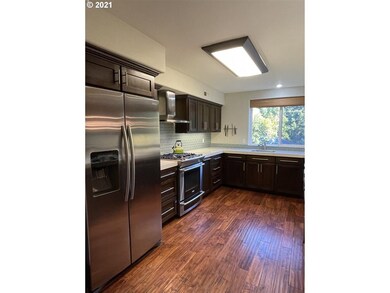
$575,000
- 4 Beds
- 3 Baths
- 1,830 Sq Ft
- 3765 Potter St
- Eugene, OR
Perched just high enough to capture stunning views of Spencer Butte and the Willamette Valley—yet still close enough for an easy walk to Provisions or a bike ride to the University of Oregon or downtown—this South Eugene home blends location, style, and thoughtful upgrades. The fully updated kitchen pairs modern conveniences like stainless steel appliances and quartz countertops with mid-century
Angela Cherbas Windermere RE Lane County
