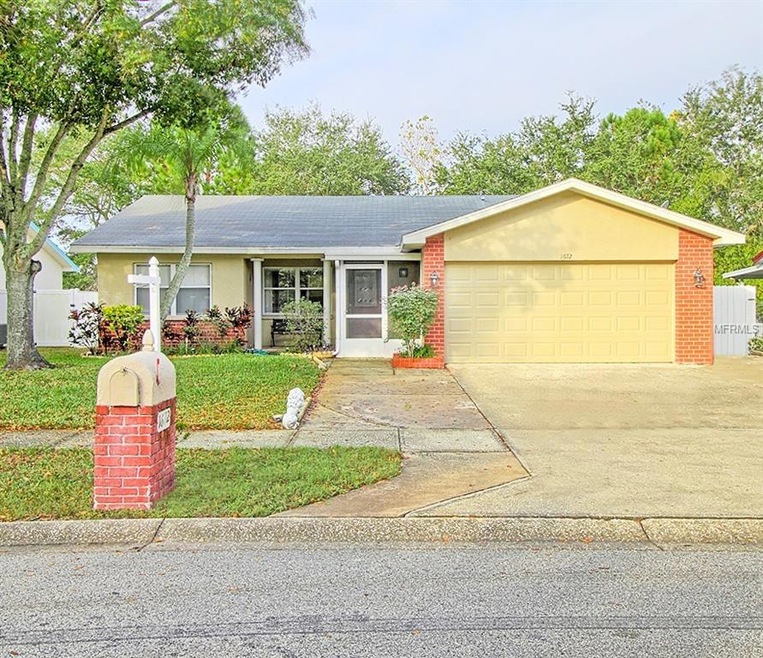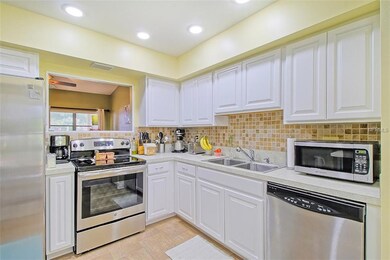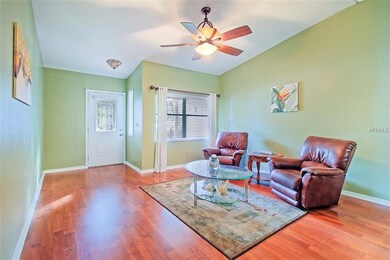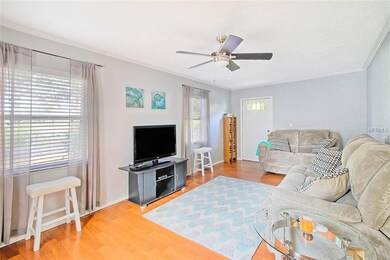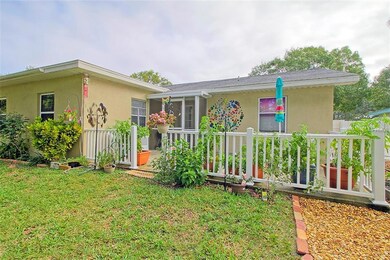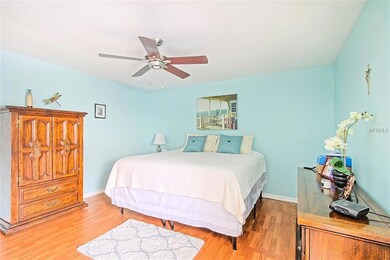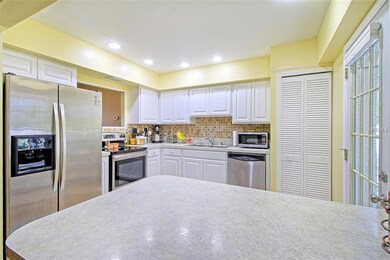
Estimated Value: $375,855 - $388,000
Highlights
- Parking available for a boat
- Oak Trees
- Property is near public transit
- Ridgecrest Elementary School Rated A-
- Deck
- Cathedral Ceiling
About This Home
As of March 2017FIRST IMPRESSIONS Are IMPORTANT and this 3 Bedroom, 2 Bath, 2 car garage, split plan, has been meticulously maintained inside and out! Easy to maintain the ceramic tile floors and wood laminate floors throughout are clean, fresh and inviting. This home is LOADED with Lots of NEW, to include: AC & Heat Unit, Water Softener/Purifier, Lighting fixtures in the baths, Hurricane Protection for Garage/Windows and fresh paint inside and out! The updated kitchen is bright, with nice tile back splash, stainless steel appliances, recessed lighting and a new breakfast bar. All the ample size bedrooms have beautiful, calming paint colors and are bright and sunny rooms. There is an inside laundry room with an energy star washer and plenty of storage room. The private backyard has a relaxing outdoor living area with a new river rock garden and you have no backdoor neighbors! Desirable location, near schools, shopping, restaurants and less than 10 minutes from the gulf beaches! Enjoy nearby, the wooded serenity of John Taylor Park, which is situated on a 53 acre fresh water lake, with picnic areas with shelters & grills, playgrounds, walking paths, boat ramp, disc golf and access to the Pinellas County Bike Trail, right in your neighborhood. Literally all you have to do is MOVE-IN!
Last Agent to Sell the Property
HOLLAND ASSOCIATES INC Brokerage Phone: 727-584-6281 License #657785 Listed on: 01/09/2017
Home Details
Home Type
- Single Family
Est. Annual Taxes
- $1,148
Year Built
- Built in 1986
Lot Details
- 5,990 Sq Ft Lot
- Fenced
- Mature Landscaping
- Level Lot
- Irrigation
- Oak Trees
- Property is zoned R-3
Parking
- 2 Car Garage
- Parking Pad
- Rear-Facing Garage
- Side Facing Garage
- Garage Door Opener
- Parking available for a boat
Home Design
- Ranch Style House
- Slab Foundation
- Shingle Roof
- Block Exterior
- Stucco
Interior Spaces
- 1,247 Sq Ft Home
- Crown Molding
- Cathedral Ceiling
- Ceiling Fan
- ENERGY STAR Qualified Windows
- Blinds
- Combination Dining and Living Room
- Den
- Inside Utility
- Park or Greenbelt Views
- Attic Ventilator
- Fire and Smoke Detector
Kitchen
- Eat-In Kitchen
- Oven
- Range
- Recirculated Exhaust Fan
- ENERGY STAR Qualified Refrigerator
- ENERGY STAR Qualified Dishwasher
Flooring
- Carpet
- Laminate
- Ceramic Tile
Bedrooms and Bathrooms
- 3 Bedrooms
- Split Bedroom Floorplan
- Walk-In Closet
- 2 Full Bathrooms
Laundry
- Laundry in unit
- Dryer
- ENERGY STAR Qualified Washer
Eco-Friendly Details
- Energy-Efficient HVAC
- Energy-Efficient Insulation
- Ventilation
Outdoor Features
- Balcony
- Deck
- Patio
- Exterior Lighting
- Shed
- Rain Gutters
- Porch
Location
- Property is near public transit
Schools
- Ridgecrest Elementary School
- Largo Middle School
- Largo High School
Utilities
- Central Heating and Cooling System
- Underground Utilities
- Well
- Electric Water Heater
- High Speed Internet
- Cable TV Available
Community Details
- No Home Owners Association
- Stacey Acres Subdivision
Listing and Financial Details
- Visit Down Payment Resource Website
- Tax Lot 3
- Assessor Parcel Number 04-30-15-85098-000-0030
Ownership History
Purchase Details
Home Financials for this Owner
Home Financials are based on the most recent Mortgage that was taken out on this home.Purchase Details
Similar Homes in Largo, FL
Home Values in the Area
Average Home Value in this Area
Purchase History
| Date | Buyer | Sale Price | Title Company |
|---|---|---|---|
| Clarke Wendy | $193,500 | Attorney | |
| Jones Candice | $170,000 | International Title Partners |
Mortgage History
| Date | Status | Borrower | Loan Amount |
|---|---|---|---|
| Open | Clarke Wendy | $154,800 |
Property History
| Date | Event | Price | Change | Sq Ft Price |
|---|---|---|---|---|
| 06/11/2017 06/11/17 | Off Market | $193,500 | -- | -- |
| 03/10/2017 03/10/17 | Sold | $193,500 | -1.8% | $155 / Sq Ft |
| 01/12/2017 01/12/17 | Pending | -- | -- | -- |
| 01/09/2017 01/09/17 | For Sale | $197,000 | -- | $158 / Sq Ft |
Tax History Compared to Growth
Tax History
| Year | Tax Paid | Tax Assessment Tax Assessment Total Assessment is a certain percentage of the fair market value that is determined by local assessors to be the total taxable value of land and additions on the property. | Land | Improvement |
|---|---|---|---|---|
| 2024 | $1,979 | $148,184 | -- | -- |
| 2023 | $1,979 | $143,868 | $0 | $0 |
| 2022 | $1,941 | $139,678 | $0 | $0 |
| 2021 | $1,977 | $135,610 | $0 | $0 |
| 2020 | $1,978 | $133,738 | $0 | $0 |
| 2019 | $1,954 | $130,731 | $0 | $0 |
| 2018 | $1,938 | $128,293 | $0 | $0 |
| 2017 | $1,966 | $131,077 | $0 | $0 |
| 2016 | $1,940 | $128,381 | $0 | $0 |
| 2015 | $1,160 | $88,284 | $0 | $0 |
| 2014 | $1,148 | $87,583 | $0 | $0 |
Agents Affiliated with this Home
-
John Noell

Seller's Agent in 2017
John Noell
HOLLAND ASSOCIATES INC
(727) 434-1673
22 Total Sales
-
Jerome Baker

Buyer's Agent in 2017
Jerome Baker
BAKER REAL ESTATE PRO. GR LLC
(813) 205-4975
42 Total Sales
Map
Source: Stellar MLS
MLS Number: U7803524
APN: 04-30-15-85098-000-0030
- 1766 10th St SW
- 1628 12th St SW
- 1159 19th Ave SW
- 920 16th Ave SW
- 0 Church St
- 1714 Taylor Lake Place
- 1736 Taylor Lake Place
- 910 Lakeside Dr
- 1713 Valencia Dr E
- 1950 Taylor Lake Cir
- 1811 Ridge Rd S
- 13649 120th St
- 1980 Taylor Lake Cir
- 1220 Parkview Ln
- 1250 12th Ct SW
- 65 Royal Palm Cir
- 112 Pindo Palm St W
- 832 Cane Palm St
- 2131 Ridge Rd S Unit 76
- 2131 Ridge Rd S Unit 3
- 1672 12th St SW
- 1650 12th St SW
- 1694 12th St SW
- 1716 12th St SW
- 1671 12th St SW
- 1649 12th St SW
- 1296 Jacks Ln
- 1720 12th St SW
- 1627 12th St SW
- 1274 Jacks Ln
- 1265 Jacks Ln
- 1276 18th Ave SW
- 1742 12th St SW
- 1298 16th Ave SW
- 1254 18th Ave SW
- 1266 16th Ave SW
- 1764 12th St SW
- 1666 10th Way SW
- 1644 10th Way SW
- 0 16th Ave SW
