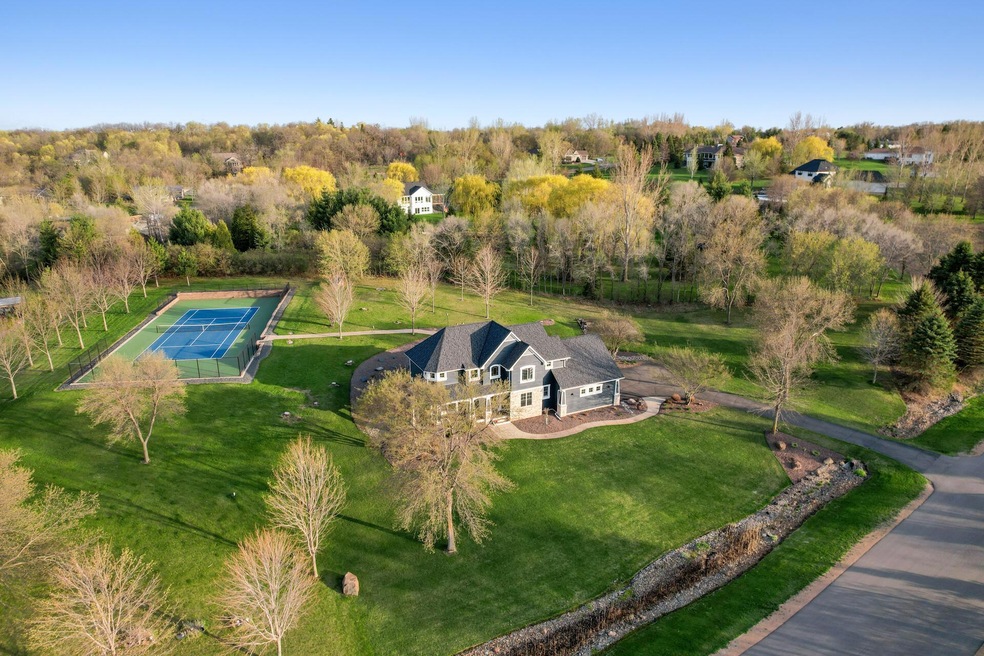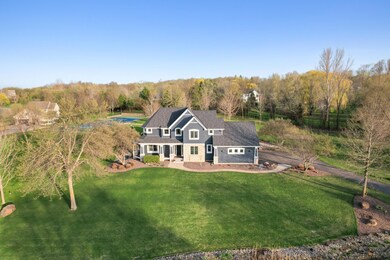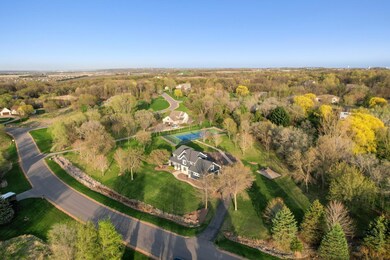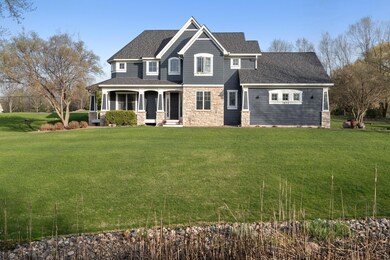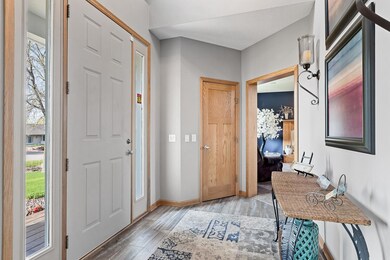
1672 Dominion Ave Shakopee, MN 55379
Estimated Value: $666,000 - $847,000
Highlights
- 109,771 Sq Ft lot
- Bonus Room
- Den
- Jackson Elementary School Rated A-
- No HOA
- 3 Car Attached Garage
About This Home
As of June 2022Perfectly located in an amazing tranquil setting! Beautifully finished home on over 2.5 acres in
Shakopee. The landscaping and care of this home will stand out to everyone who has the opportunity to
see it. 4 spacious bedrooms on the upper, a bonus room over the 3 car garage, open concept living room
with fireplace and eat-in kitchen. A finished lower level with massive storage room, finished (large)
bedroom, bathroom and family room. Many updates throughout the home including newer mechanicals,
stunning maintenance free (cement plank) siding -all around, pickleball/tennis courts, fantastic paved patio and so much more. Come
see for yourself this home that is available for the 1st time since being built!
Home Details
Home Type
- Single Family
Est. Annual Taxes
- $8,252
Year Built
- Built in 2002
Lot Details
- 2.52 Acre Lot
Parking
- 3 Car Attached Garage
Interior Spaces
- 2-Story Property
- Family Room
- Living Room with Fireplace
- Den
- Bonus Room
Kitchen
- Eat-In Kitchen
- Range
- Microwave
- Dishwasher
Bedrooms and Bathrooms
- 5 Bedrooms
Laundry
- Dryer
- Washer
Basement
- Basement Fills Entire Space Under The House
- Basement Window Egress
Utilities
- Forced Air Heating and Cooling System
- Water Filtration System
- Well
- Septic System
Community Details
- No Home Owners Association
Listing and Financial Details
- Assessor Parcel Number 272910030
Ownership History
Purchase Details
Home Financials for this Owner
Home Financials are based on the most recent Mortgage that was taken out on this home.Purchase Details
Purchase Details
Similar Homes in Shakopee, MN
Home Values in the Area
Average Home Value in this Area
Purchase History
| Date | Buyer | Sale Price | Title Company |
|---|---|---|---|
| Bowen Mark | $795,000 | -- | |
| Lickfold Daniel A | -- | None Available | |
| Lickfold Daniel A | $68,900 | -- | |
| Aarbor Homes Inc | $65,400 | -- |
Mortgage History
| Date | Status | Borrower | Loan Amount |
|---|---|---|---|
| Open | Bowen Mark | $636,000 | |
| Previous Owner | Lickfold Daniel A | $200,000 | |
| Previous Owner | Lickfold Michelle N | $200,000 |
Property History
| Date | Event | Price | Change | Sq Ft Price |
|---|---|---|---|---|
| 06/27/2022 06/27/22 | Sold | $795,000 | 0.0% | $216 / Sq Ft |
| 05/12/2022 05/12/22 | Pending | -- | -- | -- |
| 05/12/2022 05/12/22 | For Sale | $795,000 | -- | $216 / Sq Ft |
Tax History Compared to Growth
Tax History
| Year | Tax Paid | Tax Assessment Tax Assessment Total Assessment is a certain percentage of the fair market value that is determined by local assessors to be the total taxable value of land and additions on the property. | Land | Improvement |
|---|---|---|---|---|
| 2025 | $8,020 | $709,000 | $237,900 | $471,100 |
| 2024 | $8,020 | $711,600 | $237,900 | $473,700 |
| 2023 | $7,280 | $707,800 | $231,300 | $476,500 |
| 2022 | $8,252 | $639,300 | $206,700 | $432,600 |
| 2021 | $7,586 | $532,700 | $159,300 | $373,400 |
| 2020 | $7,046 | $515,900 | $140,400 | $375,500 |
| 2019 | $6,734 | $522,700 | $147,200 | $375,500 |
| 2018 | $6,808 | $0 | $0 | $0 |
| 2016 | $7,468 | $0 | $0 | $0 |
| 2014 | -- | $0 | $0 | $0 |
Agents Affiliated with this Home
-
Teya Young

Seller's Agent in 2022
Teya Young
Keyland Realty, LLC
(952) 393-6839
2 in this area
27 Total Sales
-
Katherine Bean

Buyer's Agent in 2022
Katherine Bean
Keller Williams Realty Integrity Lakes
(612) 237-9224
8 in this area
466 Total Sales
-
Henry Poling
H
Buyer Co-Listing Agent in 2022
Henry Poling
Keller Williams Realty Integrity Lakes
(612) 578-3893
4 in this area
145 Total Sales
Map
Source: NorthstarMLS
MLS Number: 6192323
APN: 27-291-003-0
- 2405 Jennifer Ln
- 2052 Wilhelm Ct
- 1971 Evergreen Ln
- 2741 Green Ash Ave
- 2726 Green Ash Ave
- 2734 Green Ash Ave
- 2749 Green Ash Ave
- 2718 Green Ash Ave
- 2704 Aspen Dr
- 2606 Green Ash Ave
- 2711 Aspen Dr
- 2719 Aspen Dr
- 2748 Aspen Dr
- 1815 Mooers Ave
- 1986 Mathias Rd
- 2330 Ponds Way
- 2305 Rock Elm Rd
- 2304 Rock Elm Rd
- 2179 Ponds Way
- 2127 Ormond Dr
- 1672 Dominion Ave
- 1645 Dominion Ave
- 1742 Dominion Ave
- 1545 Dominion Ave
- 1717 Chateau Ave
- 1697 Chateau Ave
- 1557 Leavitt Woods Ln
- XXXX Dominion Ave
- 2318 Promise Ave
- 1851 Peace Ave
- 1772 Dominion Ave
- 1451 Dominion Ave
- 1451 Dominion Ave
- 1758 Chateau Ave
- 2308 Promise Ave
- 1647 Leavitt Woods Ln
- 1798 Chateau Ave
- 1842 Dominion Ave
- 2305 Promise Ave
- 1678 Chateau Ave
