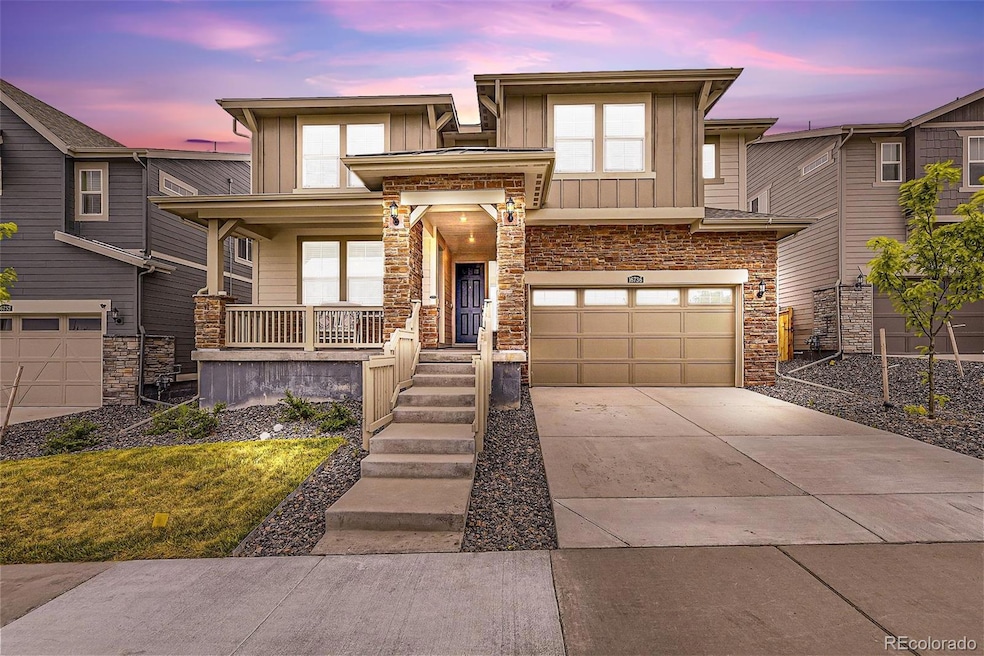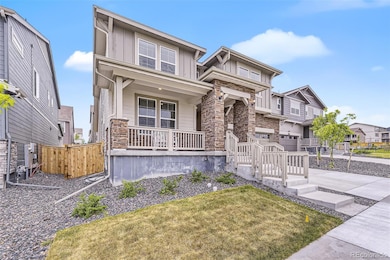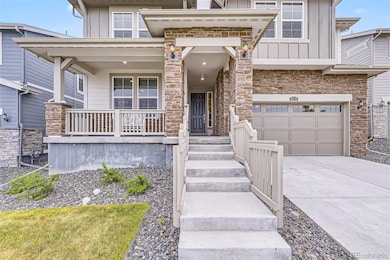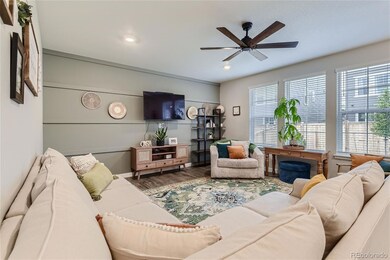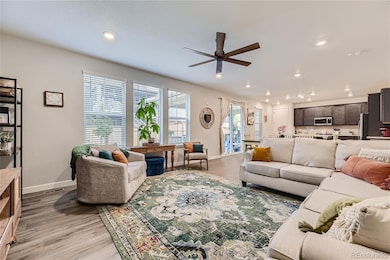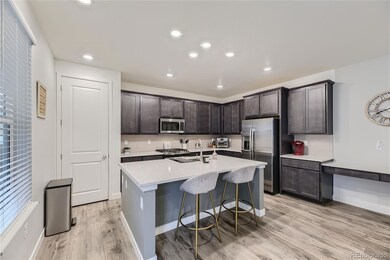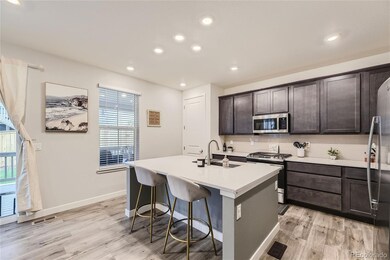16736 Desert Wine Ln Parker, CO 80134
Estimated payment $4,258/month
Highlights
- Located in a master-planned community
- Primary Bedroom Suite
- Pasture Views
- Legacy Point Elementary School Rated A-
- Open Floorplan
- Deck
About This Home
Welcome to your dream home! This impeccably maintained Chelton model by Lennar includes a rare Next Gen® suite (ADU/In-Law Unit)—ideal for multi-generational living, a private guest suite, or rental income. With its separate entrance, kitchenette, living room, bedroom, bath, and laundry, the ADU offers complete independence. Situated in a highly sought-after neighborhood, this move-in ready home boasts model-level condition. Main home features include:
- 3 bedrooms, 2.5 baths
- Open-concept great room and kitchen
- Stainless steel appliances
- Luxury vinyl plank flooring
- Wainscoting, accent walls, and upgraded lighting
- Full laundry room
- 3-car garage
- High-ceiling and large unfinished basement ready for your customization The Next Gen suite includes:
- Private entry
- 1 bedroom, 1 full bath
- Kitchenette
- Private living room
- In-unit laundry Enjoy your fully fenced and professionally landscaped backyard with a covered patio, perfect for entertaining or relaxing on Colorado evenings. Unlike new construction, this home includes premium upgrades: appliances, blinds, fencing, custom interior paint, accent woodwork, upgraded fixtures, and landscaping—all move-in ready with no additional out-of-pocket expenses. Located near the best of Parker and Castle Rock, you'll have quick access to Mainstreet shopping and dining, trails, parks, reservior and scenic views. This home offers the perfect blend of tranquility and convenience. Don’t miss this unique opportunity—schedule your private showing today! Additionally: Chambers Road is now open. • Stroh Road is open to Chambers Road.
• The pool, amenity center is nearing permit approval, with construction scheduled for this winter. • The soccer fields are expected to be sodded soon. The pickleball court, basketball court, and soccer fields will be maintained by the Town of Parker, not the HOA.
Listing Agent
Zezen Realty LLC Brokerage Phone: 818-574-9741 License #100090788 Listed on: 07/17/2025
Home Details
Home Type
- Single Family
Est. Annual Taxes
- $4,451
Year Built
- Built in 2023
Lot Details
- 5,750 Sq Ft Lot
- North Facing Home
- Property is Fully Fenced
- Landscaped
- Front and Back Yard Sprinklers
- Private Yard
- Garden
HOA Fees
- $85 Monthly HOA Fees
Parking
- 3 Car Attached Garage
- Parking Storage or Cabinetry
- Dry Walled Garage
- Tandem Parking
Home Design
- Slab Foundation
- Frame Construction
- Composition Roof
- Stone Siding
Interior Spaces
- 2-Story Property
- Open Floorplan
- Ceiling Fan
- Double Pane Windows
- Window Treatments
- Smart Doorbell
- Great Room
- Living Room
- Bonus Room
- Pasture Views
- Unfinished Basement
Kitchen
- Self-Cleaning Oven
- Microwave
- Dishwasher
- Kitchen Island
- Stainless Steel Countertops
- Disposal
Bedrooms and Bathrooms
- Primary Bedroom Suite
- Walk-In Closet
- Jack-and-Jill Bathroom
Laundry
- Laundry Room
- Dryer
- Washer
Home Security
- Smart Locks
- Smart Thermostat
- Outdoor Smart Camera
- Carbon Monoxide Detectors
Eco-Friendly Details
- Energy-Efficient Appliances
- Energy-Efficient Windows
- Energy-Efficient Lighting
- Energy-Efficient Thermostat
- Smoke Free Home
Outdoor Features
- Deck
- Covered Patio or Porch
- Rain Gutters
Schools
- Legacy Point Elementary School
- Sagewood Middle School
- Ponderosa High School
Utilities
- Forced Air Heating and Cooling System
- Heating System Uses Natural Gas
- High Speed Internet
- Phone Available
- Satellite Dish
- Cable TV Available
Listing and Financial Details
- Assessor Parcel Number R0613240
Community Details
Overview
- Association fees include ground maintenance, recycling, trash
- Looking Glass Owners Association, Phone Number (970) 484-0101
- Built by Lennar
- Looking Glass Subdivision, Chelton Floorplan
- Located in a master-planned community
Recreation
- Community Playground
- Park
- Trails
Map
Home Values in the Area
Average Home Value in this Area
Tax History
| Year | Tax Paid | Tax Assessment Tax Assessment Total Assessment is a certain percentage of the fair market value that is determined by local assessors to be the total taxable value of land and additions on the property. | Land | Improvement |
|---|---|---|---|---|
| 2024 | $7,752 | $47,930 | $9,480 | $38,450 |
| 2023 | $4,451 | $30,600 | $9,480 | $21,120 |
| 2022 | $3,204 | $20,570 | $20,570 | $0 |
| 2021 | -- | $20,570 | $20,570 | -- |
Property History
| Date | Event | Price | List to Sale | Price per Sq Ft | Prior Sale |
|---|---|---|---|---|---|
| 10/28/2025 10/28/25 | Price Changed | $720,000 | -0.6% | $276 / Sq Ft | |
| 10/08/2025 10/08/25 | Price Changed | $724,500 | -2.0% | $277 / Sq Ft | |
| 09/30/2025 09/30/25 | Price Changed | $739,500 | -0.7% | $283 / Sq Ft | |
| 09/17/2025 09/17/25 | Price Changed | $744,500 | -1.3% | $285 / Sq Ft | |
| 09/12/2025 09/12/25 | Price Changed | $754,500 | -0.7% | $289 / Sq Ft | |
| 08/28/2025 08/28/25 | Price Changed | $759,500 | -1.3% | $291 / Sq Ft | |
| 07/17/2025 07/17/25 | For Sale | $769,500 | +11.5% | $295 / Sq Ft | |
| 03/23/2023 03/23/23 | Sold | $690,000 | -1.4% | $264 / Sq Ft | View Prior Sale |
| 02/24/2023 02/24/23 | Pending | -- | -- | -- | |
| 02/01/2023 02/01/23 | Price Changed | $700,000 | -3.4% | $268 / Sq Ft | |
| 01/10/2023 01/10/23 | Price Changed | $725,000 | -3.3% | $278 / Sq Ft | |
| 01/06/2023 01/06/23 | Price Changed | $750,000 | -3.2% | $287 / Sq Ft | |
| 12/21/2022 12/21/22 | For Sale | $775,000 | -- | $297 / Sq Ft |
Source: REcolorado®
MLS Number: 4173481
APN: 2349-054-03-002
- 16565 Black Rose Cir
- 16576 Black Rose Cir
- 13780 Honey Hush Trail
- 13767 Daffodil Way
- 13755 Daffodil Way
- Antero Plan at The Reserve at Looking Glass
- Willow Plan at The Reserve at Looking Glass
- Aspen Plan at The Reserve at Looking Glass
- Rainier Plan at The Reserve at Looking Glass
- Braeburn Plan at The Reserve at Looking Glass
- Canyon Plan at The Reserve at Looking Glass
- Ironwood Plan at The Reserve at Looking Glass
- Alpine Plan at The Reserve at Looking Glass
- Silverthorne Plan at The Reserve at Looking Glass
- Riverbend Plan at The Reserve at Looking Glass
- Denali Plan at The Reserve at Looking Glass
- Conifer Plan at The Reserve at Looking Glass
- Sierra Plan at The Reserve at Looking Glass
- Frontier Plan at The Reserve at Looking Glass
- 13708 Daffodil Point
- 17350 Gandy Dancer Ln
- 13935 Wild Lupine St
- 12825 Billingsley Trail
- 12749 Ventana St
- 18669 Stroh Rd Unit 205
- 18259 Michigan Creek Way
- 12659 Boggs St
- 12216 S Great Plain Way
- 12886 Ironstone Way
- 19130 J Morgan Blvd
- 19111 E Clear Creek Dr
- 11888 Trail Ct
- 12961 Leesburg Rd
- 6357 Old Divide Trail
- 6243 Westview Cir
- 5407 Rhyolite Way
- 14937 Melco Ave
- 14992 Rider Place
- 17181 E Cedar Gulch Dr
- 11187 Endeavor Dr
