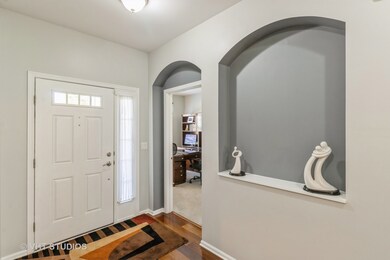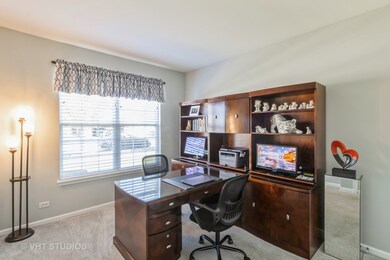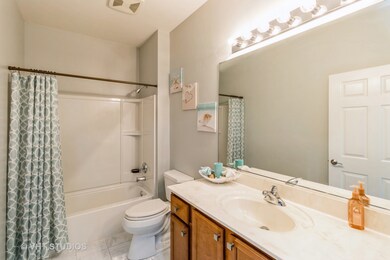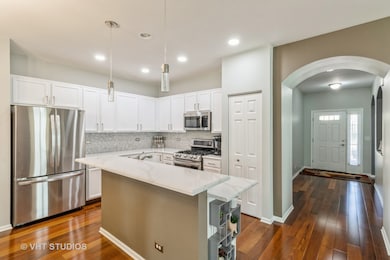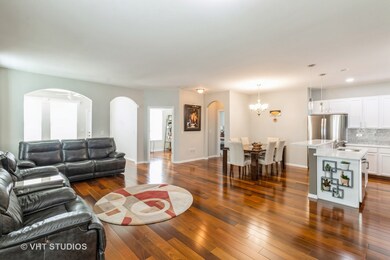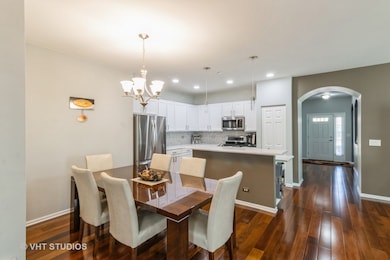
1674 Francis Dr Pingree Grove, IL 60140
Highlights
- Golf Course Community
- Fitness Center
- Community Indoor Pool
- Gilberts Elementary School Rated A-
- Clubhouse
- Sun or Florida Room
About This Home
As of June 2025Welcome to a beautifully maintained home located in a 55+ community. Home offers a bright & open floor plan with a sunroom & a low maintenance lifestyle. Kitchen boasts stainless appliances, quartz counters, large eat in area for easy entertaining & a spacious pantry. Master suite has a large walk-in closet w/barn doors & a spacious second closet. Beautiful Swiss Trax garage floor for easy cleaning. Furnace was replaced in November 2024 & new garage door springs in May 2025. 2nd bedroom has a large walk in closet for additional storage space. Foyer has 2 spacious closets to meet all your needs. Den can be used as a 3rd bedroom if desired. Lovely yard with a cement patio to relax on during those summer days. Resort like community offering 2 pools, bocce, health club, pickleball,tennis, walking trails, several ponds & a 3-hole golf course. View this lovely property before it's gone!
Townhouse Details
Home Type
- Townhome
Est. Annual Taxes
- $5,307
Year Built
- Built in 2009
HOA Fees
- $362 Monthly HOA Fees
Parking
- 2 Car Garage
- Driveway
- Parking Included in Price
Home Design
- Half Duplex
- Brick Exterior Construction
- Asphalt Roof
Interior Spaces
- 1,668 Sq Ft Home
- 1-Story Property
- Ceiling Fan
- Blinds
- Aluminum Window Frames
- Window Screens
- Family Room
- Combination Dining and Living Room
- Den
- Sun or Florida Room
- Home Security System
Kitchen
- Breakfast Bar
- Range
- Microwave
- Dishwasher
- Stainless Steel Appliances
- Trash Compactor
- Disposal
Flooring
- Carpet
- Laminate
Bedrooms and Bathrooms
- 2 Bedrooms
- 2 Potential Bedrooms
- 2 Full Bathrooms
- Dual Sinks
- Separate Shower
Laundry
- Laundry Room
- Dryer
- Washer
- Sink Near Laundry
Schools
- Gilberts Elementary School
- Dundee Middle School
- Hampshire High School
Utilities
- Central Air
- Heating System Uses Natural Gas
- Gas Water Heater
- Cable TV Available
Additional Features
- Patio
- Lot Dimensions are 81x41
Listing and Financial Details
- Senior Tax Exemptions
- Homeowner Tax Exemptions
Community Details
Overview
- Association fees include insurance, clubhouse, exercise facilities, pool, lawn care, snow removal
- 2 Units
- Customer Service Association, Phone Number (847) 464-0957
- Carillon At Cambridge Lakes Subdivision, Haydn Floorplan
- Property managed by First Service Residential
Amenities
- Building Patio
- Clubhouse
- Party Room
Recreation
- Golf Course Community
- Tennis Courts
- Fitness Center
- Community Indoor Pool
- Community Spa
- Trails
Pet Policy
- Dogs and Cats Allowed
Security
- Resident Manager or Management On Site
- Carbon Monoxide Detectors
Ownership History
Purchase Details
Home Financials for this Owner
Home Financials are based on the most recent Mortgage that was taken out on this home.Purchase Details
Home Financials for this Owner
Home Financials are based on the most recent Mortgage that was taken out on this home.Purchase Details
Home Financials for this Owner
Home Financials are based on the most recent Mortgage that was taken out on this home.Purchase Details
Home Financials for this Owner
Home Financials are based on the most recent Mortgage that was taken out on this home.Similar Homes in the area
Home Values in the Area
Average Home Value in this Area
Purchase History
| Date | Type | Sale Price | Title Company |
|---|---|---|---|
| Deed | $342,500 | None Listed On Document | |
| Warranty Deed | $244,000 | Attorney | |
| Warranty Deed | $205,000 | First American Title | |
| Warranty Deed | $160,000 | First American Title |
Mortgage History
| Date | Status | Loan Amount | Loan Type |
|---|---|---|---|
| Previous Owner | $174,250 | New Conventional | |
| Previous Owner | $36,600 | Credit Line Revolving | |
| Previous Owner | $25,000 | New Conventional |
Property History
| Date | Event | Price | Change | Sq Ft Price |
|---|---|---|---|---|
| 06/26/2025 06/26/25 | Sold | $342,500 | +0.8% | $205 / Sq Ft |
| 05/17/2025 05/17/25 | Pending | -- | -- | -- |
| 05/15/2025 05/15/25 | For Sale | $339,900 | +39.3% | $204 / Sq Ft |
| 07/31/2020 07/31/20 | Sold | $244,000 | -2.4% | $146 / Sq Ft |
| 06/12/2020 06/12/20 | Pending | -- | -- | -- |
| 05/21/2020 05/21/20 | For Sale | $249,900 | +21.9% | $150 / Sq Ft |
| 08/26/2016 08/26/16 | Sold | $205,000 | -2.4% | $123 / Sq Ft |
| 06/27/2016 06/27/16 | Pending | -- | -- | -- |
| 05/20/2016 05/20/16 | For Sale | $210,000 | 0.0% | $126 / Sq Ft |
| 04/22/2016 04/22/16 | Pending | -- | -- | -- |
| 04/01/2016 04/01/16 | For Sale | $210,000 | -- | $126 / Sq Ft |
Tax History Compared to Growth
Tax History
| Year | Tax Paid | Tax Assessment Tax Assessment Total Assessment is a certain percentage of the fair market value that is determined by local assessors to be the total taxable value of land and additions on the property. | Land | Improvement |
|---|---|---|---|---|
| 2023 | $5,018 | $87,887 | $18,934 | $68,953 |
| 2022 | $5,004 | $81,032 | $17,457 | $63,575 |
| 2021 | $4,588 | $73,368 | $16,419 | $56,949 |
| 2020 | $4,499 | $71,495 | $16,000 | $55,495 |
| 2019 | $4,379 | $68,620 | $15,357 | $53,263 |
| 2018 | $4,210 | $64,402 | $14,413 | $49,989 |
| 2017 | $4,063 | $60,759 | $13,725 | $47,034 |
| 2016 | $2,831 | $57,843 | $13,066 | $44,777 |
| 2015 | -- | $54,630 | $12,340 | $42,290 |
| 2014 | -- | $51,434 | $12,340 | $39,094 |
| 2013 | -- | $43,990 | $12,566 | $31,424 |
Agents Affiliated with this Home
-
Liz Spencer

Seller's Agent in 2025
Liz Spencer
Baird Warner
(847) 650-1302
3 in this area
105 Total Sales
-
Christine Frank

Buyer's Agent in 2025
Christine Frank
Compass
(847) 924-6058
3 in this area
77 Total Sales
-
Ralph Binetti

Seller's Agent in 2020
Ralph Binetti
RE/MAX Suburban
(630) 707-1776
3 in this area
206 Total Sales
-
M
Buyer's Agent in 2020
Marcia Caliendo
Marcia Caliendo
-
Renee Anderson

Seller's Agent in 2016
Renee Anderson
Baird & Warner - Crystal Lake
(847) 722-6852
2 in this area
57 Total Sales
Map
Source: Midwest Real Estate Data (MRED)
MLS Number: 12351195
APN: 02-28-177-036
- 1689 Hannah Ln
- 1561 Francis Dr
- 552 Autumn Cir
- 1638 Southern Cir
- 1603 Southern Cir
- Lot 019 Old Stage Rd
- 896 Clover Ln
- 904 Clover Ln
- 1106 Crestview Ln
- 895 Clover Ln
- 1024 Birchwood Dr
- 1137 Crestview Ln
- 1847 Southern Cir
- 893 Emerald Dr
- 504 Lancaster Dr
- 475 Lancaster Dr
- 937 Emerald Dr
- 1311 Bayberry Cir
- 1029 Carolina Ct
- 1033 Carolina Ct

