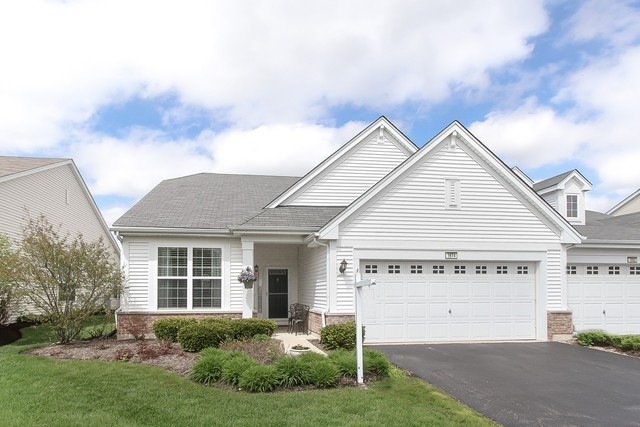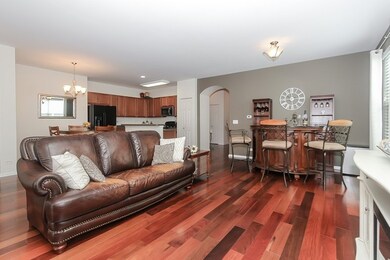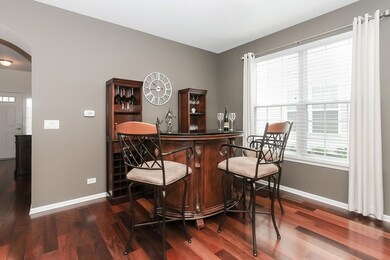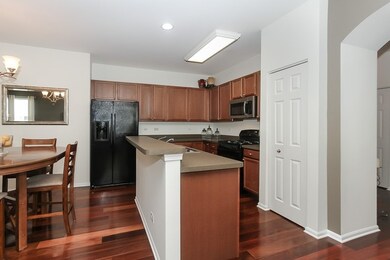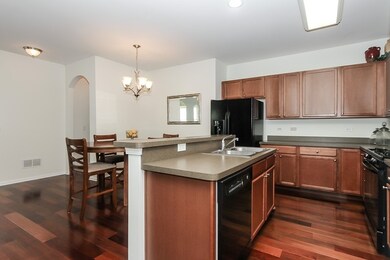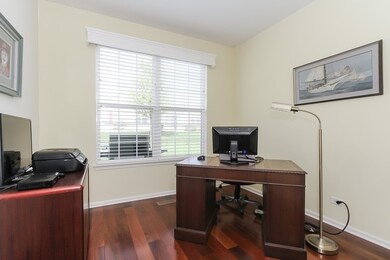
1674 Francis Dr Pingree Grove, IL 60140
Highlights
- Senior Community
- Wood Flooring
- Sun or Florida Room
- Landscaped Professionally
- Main Floor Bedroom
- Den
About This Home
As of June 2025Come see this absolutely wonderful bright open floor plan Home with so many fantastic features such as cherry wide planked hardwood floors. Beautiful eat-in Kitchen with loads of cabinet space and convenient workspace counter top, open to large Great Room, Dining Room and relaxing Sunroom, leading to expanded concrete patio! 2 spacious Bedrooms and Den, Master Bedroom with 2 closets and private Master Bath. Other great features include: 2.5 car garage, custom paint, 2 full Baths, Laundry Room with slop sink, ceiling fans and so much more. Great curb appeal! OUTSTANDING COMMUNITY OFFERING STATE OF THE ART POOL, CLUB HOUSE, PRIVATE FREE GOLF, BEAUTIFUL SETTING. This is the one for you!
Last Agent to Sell the Property
RE/MAX Suburban License #471004724 Listed on: 05/21/2020

Last Buyer's Agent
Marcia Caliendo
Marcia Caliendo
Townhouse Details
Home Type
- Townhome
Est. Annual Taxes
- $5,018
Year Built
- 2009
HOA Fees
- $288 per month
Parking
- Attached Garage
- Garage Transmitter
- Garage Door Opener
- Driveway
- Parking Included in Price
- Garage Is Owned
Home Design
- Brick Exterior Construction
- Slab Foundation
- Asphalt Shingled Roof
- Vinyl Siding
Interior Spaces
- Dining Area
- Den
- Sun or Florida Room
- Storage
- Wood Flooring
Kitchen
- Breakfast Bar
- Oven or Range
- Microwave
- Dishwasher
- Disposal
Bedrooms and Bathrooms
- Main Floor Bedroom
- Primary Bathroom is a Full Bathroom
- Bathroom on Main Level
- Separate Shower
Laundry
- Laundry on main level
- Dryer
- Washer
Utilities
- Forced Air Heating and Cooling System
- Heating System Uses Gas
Additional Features
- Patio
- Landscaped Professionally
Listing and Financial Details
- Homeowner Tax Exemptions
Community Details
Overview
- Senior Community
Pet Policy
- Pets Allowed
Ownership History
Purchase Details
Home Financials for this Owner
Home Financials are based on the most recent Mortgage that was taken out on this home.Purchase Details
Home Financials for this Owner
Home Financials are based on the most recent Mortgage that was taken out on this home.Purchase Details
Home Financials for this Owner
Home Financials are based on the most recent Mortgage that was taken out on this home.Purchase Details
Home Financials for this Owner
Home Financials are based on the most recent Mortgage that was taken out on this home.Similar Homes in the area
Home Values in the Area
Average Home Value in this Area
Purchase History
| Date | Type | Sale Price | Title Company |
|---|---|---|---|
| Deed | $342,500 | None Listed On Document | |
| Warranty Deed | $244,000 | Attorney | |
| Warranty Deed | $205,000 | First American Title | |
| Warranty Deed | $160,000 | First American Title |
Mortgage History
| Date | Status | Loan Amount | Loan Type |
|---|---|---|---|
| Previous Owner | $174,250 | New Conventional | |
| Previous Owner | $36,600 | Credit Line Revolving | |
| Previous Owner | $25,000 | New Conventional |
Property History
| Date | Event | Price | Change | Sq Ft Price |
|---|---|---|---|---|
| 06/26/2025 06/26/25 | Sold | $342,500 | +0.8% | $205 / Sq Ft |
| 05/17/2025 05/17/25 | Pending | -- | -- | -- |
| 05/15/2025 05/15/25 | For Sale | $339,900 | +39.3% | $204 / Sq Ft |
| 07/31/2020 07/31/20 | Sold | $244,000 | -2.4% | $146 / Sq Ft |
| 06/12/2020 06/12/20 | Pending | -- | -- | -- |
| 05/21/2020 05/21/20 | For Sale | $249,900 | +21.9% | $150 / Sq Ft |
| 08/26/2016 08/26/16 | Sold | $205,000 | -2.4% | $123 / Sq Ft |
| 06/27/2016 06/27/16 | Pending | -- | -- | -- |
| 05/20/2016 05/20/16 | For Sale | $210,000 | 0.0% | $126 / Sq Ft |
| 04/22/2016 04/22/16 | Pending | -- | -- | -- |
| 04/01/2016 04/01/16 | For Sale | $210,000 | -- | $126 / Sq Ft |
Tax History Compared to Growth
Tax History
| Year | Tax Paid | Tax Assessment Tax Assessment Total Assessment is a certain percentage of the fair market value that is determined by local assessors to be the total taxable value of land and additions on the property. | Land | Improvement |
|---|---|---|---|---|
| 2023 | $5,018 | $87,887 | $18,934 | $68,953 |
| 2022 | $5,004 | $81,032 | $17,457 | $63,575 |
| 2021 | $4,588 | $73,368 | $16,419 | $56,949 |
| 2020 | $4,499 | $71,495 | $16,000 | $55,495 |
| 2019 | $4,379 | $68,620 | $15,357 | $53,263 |
| 2018 | $4,210 | $64,402 | $14,413 | $49,989 |
| 2017 | $4,063 | $60,759 | $13,725 | $47,034 |
| 2016 | $2,831 | $57,843 | $13,066 | $44,777 |
| 2015 | -- | $54,630 | $12,340 | $42,290 |
| 2014 | -- | $51,434 | $12,340 | $39,094 |
| 2013 | -- | $43,990 | $12,566 | $31,424 |
Agents Affiliated with this Home
-
Liz Spencer

Seller's Agent in 2025
Liz Spencer
Baird Warner
(847) 650-1302
3 in this area
105 Total Sales
-
Christine Frank

Buyer's Agent in 2025
Christine Frank
Compass
(847) 924-6058
3 in this area
77 Total Sales
-
Ralph Binetti

Seller's Agent in 2020
Ralph Binetti
RE/MAX Suburban
(630) 707-1776
3 in this area
206 Total Sales
-
M
Buyer's Agent in 2020
Marcia Caliendo
Marcia Caliendo
-
Renee Anderson

Seller's Agent in 2016
Renee Anderson
Baird & Warner - Crystal Lake
(847) 722-6852
2 in this area
57 Total Sales
Map
Source: Midwest Real Estate Data (MRED)
MLS Number: MRD10721321
APN: 02-28-177-036
- 1689 Hannah Ln
- 1561 Francis Dr
- 552 Autumn Cir
- 1638 Southern Cir
- 1603 Southern Cir
- Lot 019 Old Stage Rd
- 896 Clover Ln
- 904 Clover Ln
- 1106 Crestview Ln
- 895 Clover Ln
- 1024 Birchwood Dr
- 1137 Crestview Ln
- 1847 Southern Cir
- 893 Emerald Dr
- 504 Lancaster Dr
- 475 Lancaster Dr
- 937 Emerald Dr
- 1311 Bayberry Cir
- 1029 Carolina Ct
- 1033 Carolina Ct
