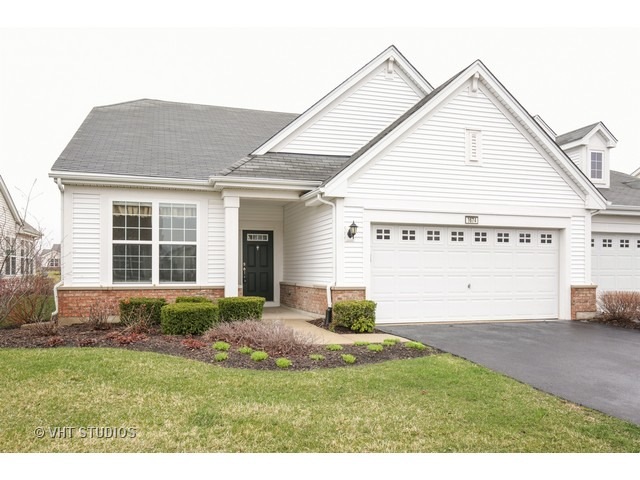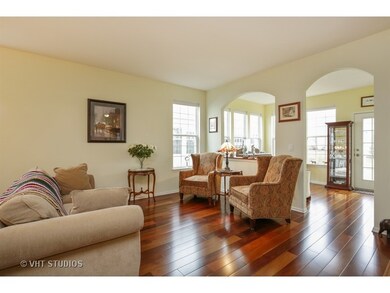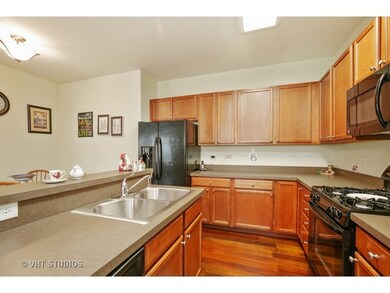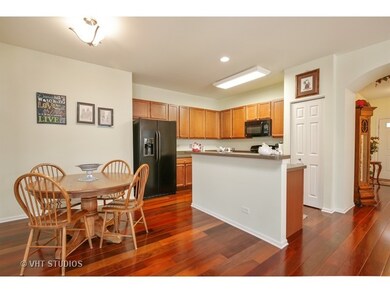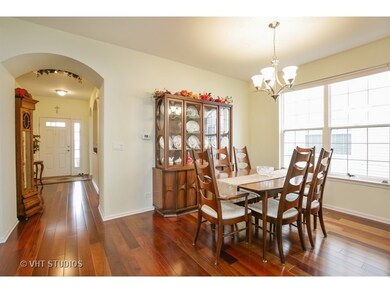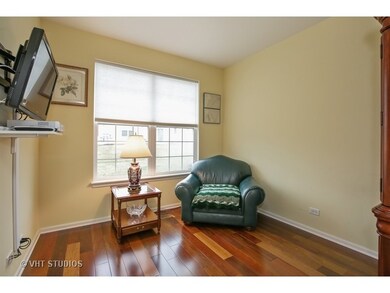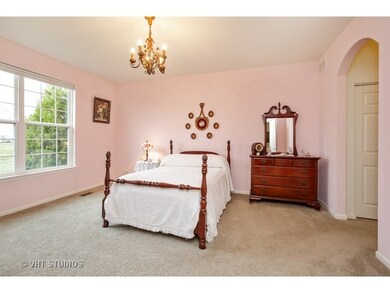
1674 Francis Dr Pingree Grove, IL 60140
Highlights
- Golf Course Community
- Steam Room
- Waterfront
- Gilberts Elementary School Rated A-
- Fitness Center
- Landscaped Professionally
About This Home
As of June 2025FABULOUS AND WELL RESPECTED NAME IN ADULT COMMUNITY OFFERING FULL TIME ACTIVITIES DIRECTOR! GATED ENTRANCE, STATE OF THE ART POOL, CLUB HOUSE, PRIVATE FREE GOLF. ORIGINAL OWNER OF THIS AMAZING HOME THAT FEATURES OVER 1600 SQUARE FEET OF LUXURY. SPACIOUS FOYER, BEAUTIFUL UPGRADED KITCHEN WITH MAPLE CABINETS WITH CHERRY GLAZE AND BLACK APPLIANCES, LIVING ROOM, DINING ROOM IS PERFECT FOR ENTERTAINING WITH LARGE PLANK, CHERRY HARDWOOD THROUGHOUT OUT LIVING SPACE. MASTER BEDROOM HAS PRIVATE MASTER BATH WITH DOUBLE CLOSETS. ONE STORY LIVING AT ITS FINEST WITH A SUN ROOM THAT'S FLOODED WITH LIGHT. NEW WATER HEATER. GARAGE WITH PLENTY OF STORAGE AND EPOXY FLOORS.
Townhouse Details
Home Type
- Townhome
Est. Annual Taxes
- $3,033
Year Built
- Built in 2009
Lot Details
- Lot Dimensions are 81x41
- Waterfront
- Landscaped Professionally
HOA Fees
- $197 Monthly HOA Fees
Parking
- 2 Car Attached Garage
- Driveway
- Parking Included in Price
Home Design
- Half Duplex
- Slab Foundation
- Asphalt Roof
- Vinyl Siding
- Concrete Perimeter Foundation
Interior Spaces
- 1,668 Sq Ft Home
- 1-Story Property
- Combination Dining and Living Room
- Den
- Sun or Florida Room
- Breakfast Bar
- Laundry Room
Bedrooms and Bathrooms
- 2 Bedrooms
- 2 Potential Bedrooms
- 2 Full Bathrooms
- Separate Shower
Utilities
- Forced Air Heating and Cooling System
- Heating System Uses Natural Gas
- 100 Amp Service
Listing and Financial Details
- Senior Tax Exemptions
- Homeowner Tax Exemptions
Community Details
Overview
- Association fees include insurance, security, clubhouse, exercise facilities, pool, exterior maintenance, lawn care, snow removal
- 2 Units
- Carillon At Cambridge Lakes Association, Phone Number (815) 459-1855
- Carillon At Cambridge Lakes Subdivision, Hadyn Floorplan
- Property managed by Foster Premier
Amenities
- Steam Room
- Party Room
Recreation
- Golf Course Community
- Tennis Courts
- Fitness Center
- Community Indoor Pool
- Park
Pet Policy
- Pets up to 50 lbs
- Dogs and Cats Allowed
Ownership History
Purchase Details
Home Financials for this Owner
Home Financials are based on the most recent Mortgage that was taken out on this home.Purchase Details
Home Financials for this Owner
Home Financials are based on the most recent Mortgage that was taken out on this home.Purchase Details
Home Financials for this Owner
Home Financials are based on the most recent Mortgage that was taken out on this home.Similar Home in Pingree Grove, IL
Home Values in the Area
Average Home Value in this Area
Purchase History
| Date | Type | Sale Price | Title Company |
|---|---|---|---|
| Warranty Deed | $244,000 | Attorney | |
| Warranty Deed | $205,000 | First American Title | |
| Warranty Deed | $160,000 | First American Title |
Mortgage History
| Date | Status | Loan Amount | Loan Type |
|---|---|---|---|
| Previous Owner | $174,250 | New Conventional | |
| Previous Owner | $36,600 | Credit Line Revolving | |
| Previous Owner | $25,000 | New Conventional |
Property History
| Date | Event | Price | Change | Sq Ft Price |
|---|---|---|---|---|
| 06/26/2025 06/26/25 | Sold | $342,500 | +0.8% | $205 / Sq Ft |
| 05/17/2025 05/17/25 | Pending | -- | -- | -- |
| 05/15/2025 05/15/25 | For Sale | $339,900 | +39.3% | $204 / Sq Ft |
| 07/31/2020 07/31/20 | Sold | $244,000 | -2.4% | $146 / Sq Ft |
| 06/12/2020 06/12/20 | Pending | -- | -- | -- |
| 05/21/2020 05/21/20 | For Sale | $249,900 | +21.9% | $150 / Sq Ft |
| 08/26/2016 08/26/16 | Sold | $205,000 | -2.4% | $123 / Sq Ft |
| 06/27/2016 06/27/16 | Pending | -- | -- | -- |
| 05/20/2016 05/20/16 | For Sale | $210,000 | 0.0% | $126 / Sq Ft |
| 04/22/2016 04/22/16 | Pending | -- | -- | -- |
| 04/01/2016 04/01/16 | For Sale | $210,000 | -- | $126 / Sq Ft |
Tax History Compared to Growth
Tax History
| Year | Tax Paid | Tax Assessment Tax Assessment Total Assessment is a certain percentage of the fair market value that is determined by local assessors to be the total taxable value of land and additions on the property. | Land | Improvement |
|---|---|---|---|---|
| 2023 | $5,018 | $87,887 | $18,934 | $68,953 |
| 2022 | $5,004 | $81,032 | $17,457 | $63,575 |
| 2021 | $4,588 | $73,368 | $16,419 | $56,949 |
| 2020 | $4,499 | $71,495 | $16,000 | $55,495 |
| 2019 | $4,379 | $68,620 | $15,357 | $53,263 |
| 2018 | $4,210 | $64,402 | $14,413 | $49,989 |
| 2017 | $4,063 | $60,759 | $13,725 | $47,034 |
| 2016 | $2,831 | $57,843 | $13,066 | $44,777 |
| 2015 | -- | $54,630 | $12,340 | $42,290 |
| 2014 | -- | $51,434 | $12,340 | $39,094 |
| 2013 | -- | $43,990 | $12,566 | $31,424 |
Agents Affiliated with this Home
-
Liz Spencer

Seller's Agent in 2025
Liz Spencer
Baird Warner
(847) 650-1302
3 in this area
103 Total Sales
-
Christine Frank

Buyer's Agent in 2025
Christine Frank
Compass
(847) 924-6058
3 in this area
79 Total Sales
-
Ralph Binetti

Seller's Agent in 2020
Ralph Binetti
RE/MAX Suburban
(630) 707-1776
4 in this area
212 Total Sales
-

Buyer's Agent in 2020
Marcia Caliendo
Marcia Caliendo
-
Renee Anderson

Seller's Agent in 2016
Renee Anderson
Baird & Warner - Crystal Lake
(847) 722-6852
2 in this area
57 Total Sales
Map
Source: Midwest Real Estate Data (MRED)
MLS Number: 09181301
APN: 02-28-177-036
- 1736 Francis Dr
- 1561 Francis Dr
- 552 Autumn Cir
- 1638 Southern Cir
- 904 Clover Ln
- 1137 Crestview Ln
- 1847 Southern Cir
- 475 Lancaster Dr
- 937 Emerald Dr
- 453 Lancaster Dr
- 1311 Bayberry Cir
- 1715 Bayberry Ln
- 1033 Carolina Ct
- 2351 Cannon Dr
- 1025 Leeward Ln
- 1020 Leeward Ln
- 2461 Tahoe Ln
- 1150 Americana Ave
- 2438 Plains Dr
- 15N502 Prairie Hill Cir
